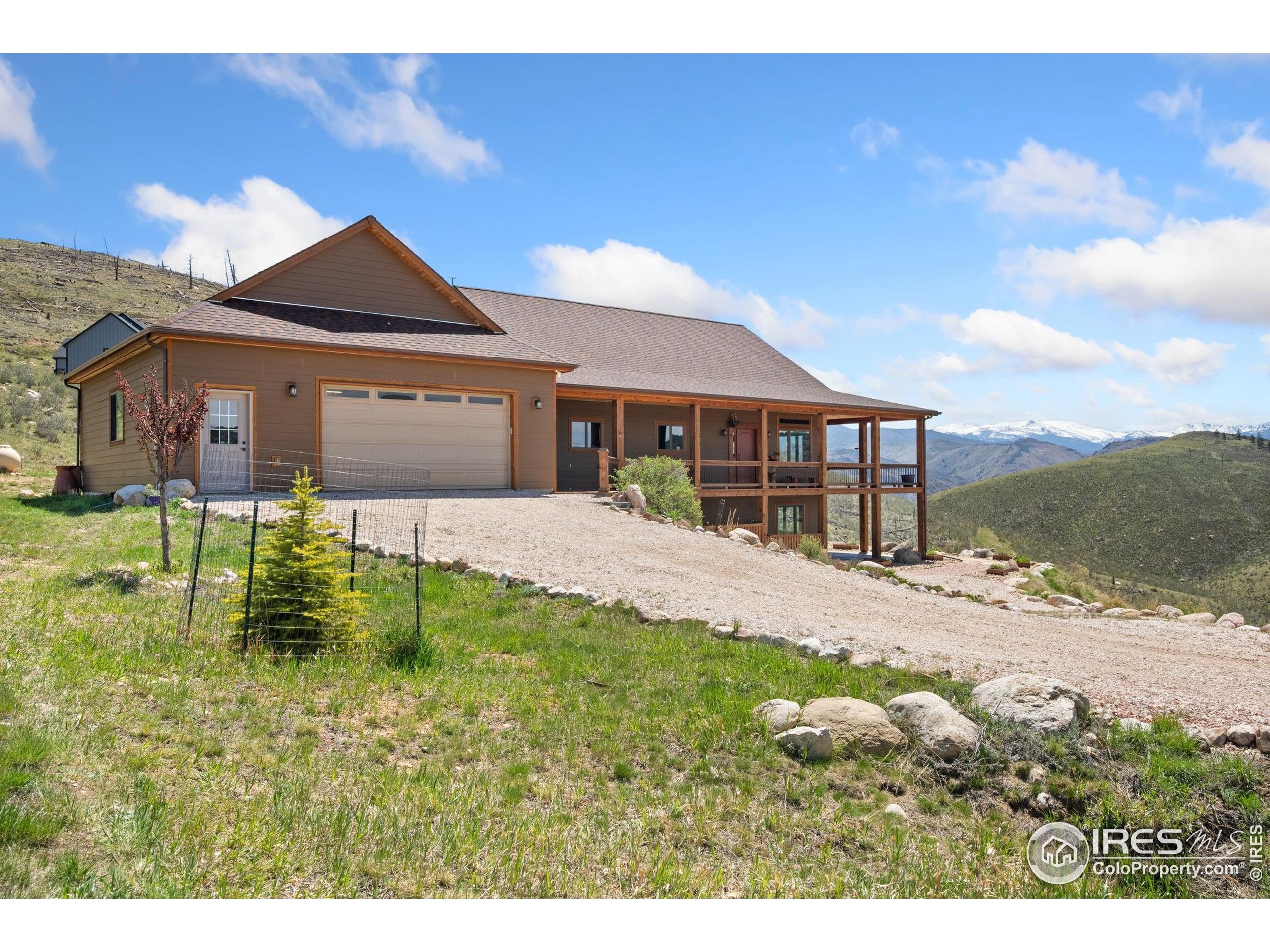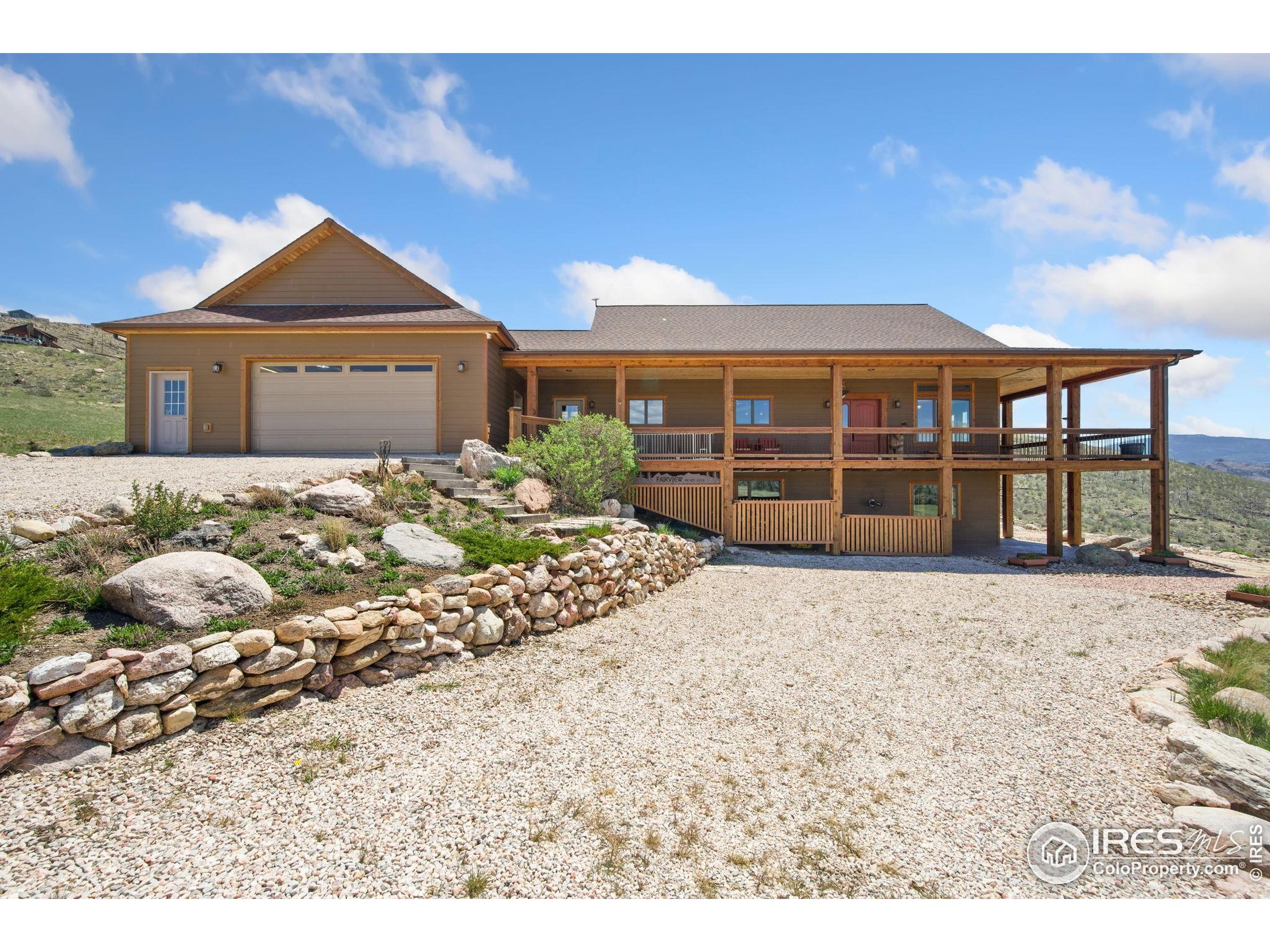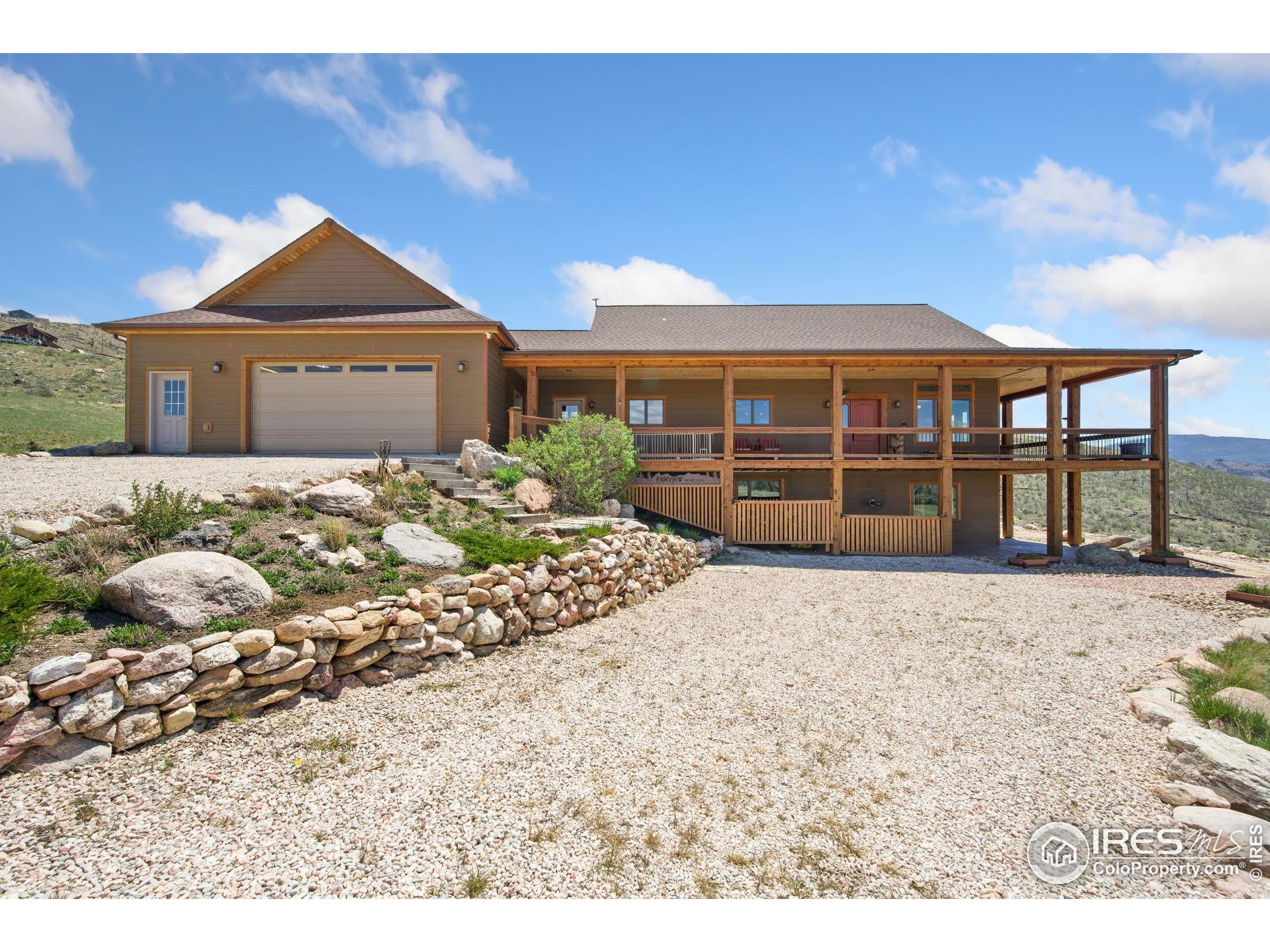


80 Little Bald Mountain Ct, Livermore, CO 80536
$729,000
3
Beds
3
Baths
3,183
Sq Ft
Single Family
Active
Listed by
Kathy Beck
Barry Long
Group Harmony
970-229-0700
Last updated:
June 12, 2025, 02:26 PM
MLS#
1035750
Source:
IRES
About This Home
Home Facts
Single Family
3 Baths
3 Bedrooms
Built in 2012
Price Summary
729,000
$229 per Sq. Ft.
MLS #:
1035750
Last Updated:
June 12, 2025, 02:26 PM
Added:
13 day(s) ago
Rooms & Interior
Bedrooms
Total Bedrooms:
3
Bathrooms
Total Bathrooms:
3
Full Bathrooms:
1
Interior
Living Area:
3,183 Sq. Ft.
Structure
Structure
Architectural Style:
Contemporary/Modern, Ranch, Residential-Detached
Building Area:
1,599 Sq. Ft.
Year Built:
2012
Lot
Lot Size (Sq. Ft):
129,373
Finances & Disclosures
Price:
$729,000
Price per Sq. Ft:
$229 per Sq. Ft.
Contact an Agent
Yes, I would like more information from Coldwell Banker. Please use and/or share my information with a Coldwell Banker agent to contact me about my real estate needs.
By clicking Contact I agree a Coldwell Banker Agent may contact me by phone or text message including by automated means and prerecorded messages about real estate services, and that I can access real estate services without providing my phone number. I acknowledge that I have read and agree to the Terms of Use and Privacy Notice.
Contact an Agent
Yes, I would like more information from Coldwell Banker. Please use and/or share my information with a Coldwell Banker agent to contact me about my real estate needs.
By clicking Contact I agree a Coldwell Banker Agent may contact me by phone or text message including by automated means and prerecorded messages about real estate services, and that I can access real estate services without providing my phone number. I acknowledge that I have read and agree to the Terms of Use and Privacy Notice.