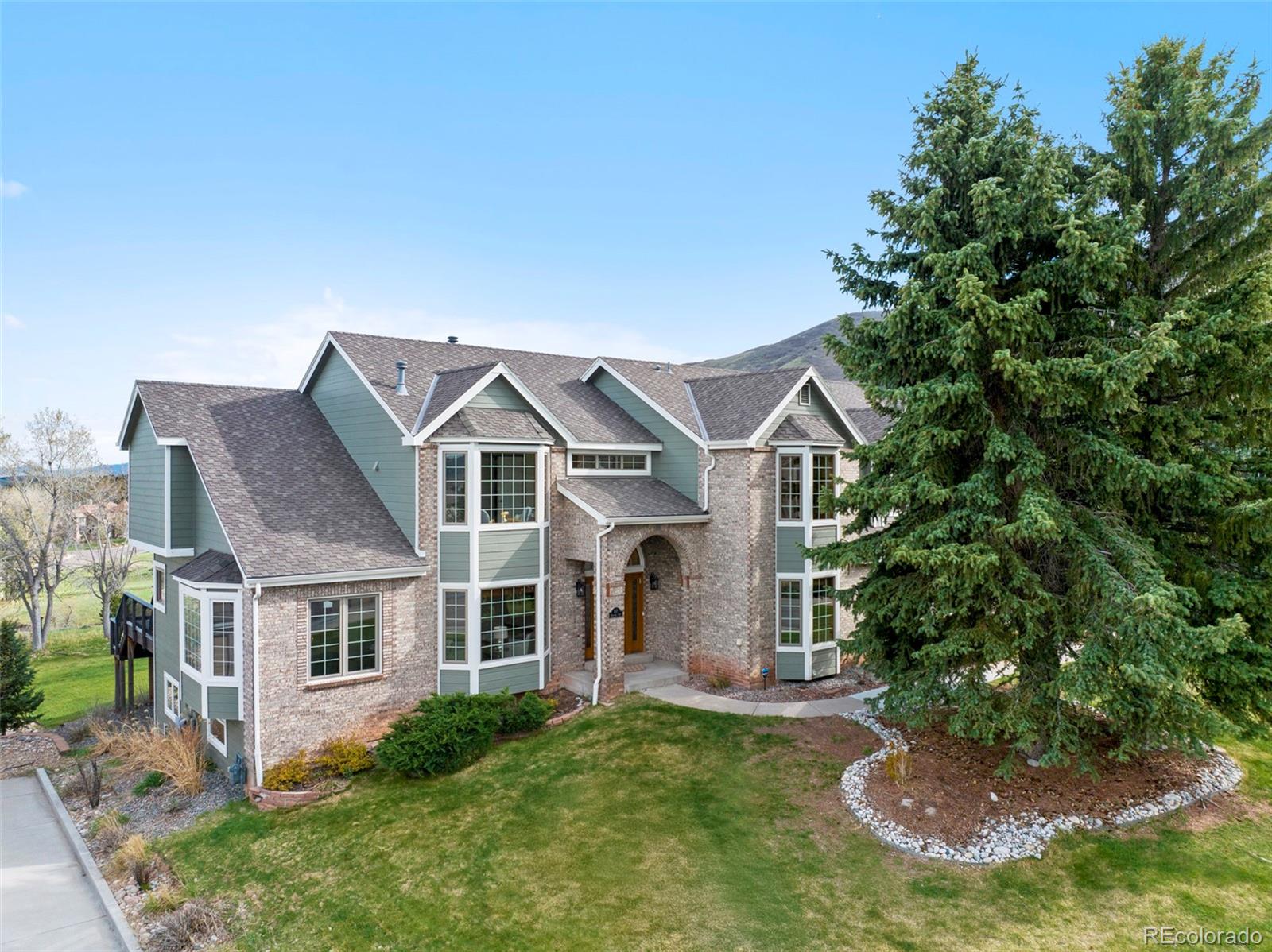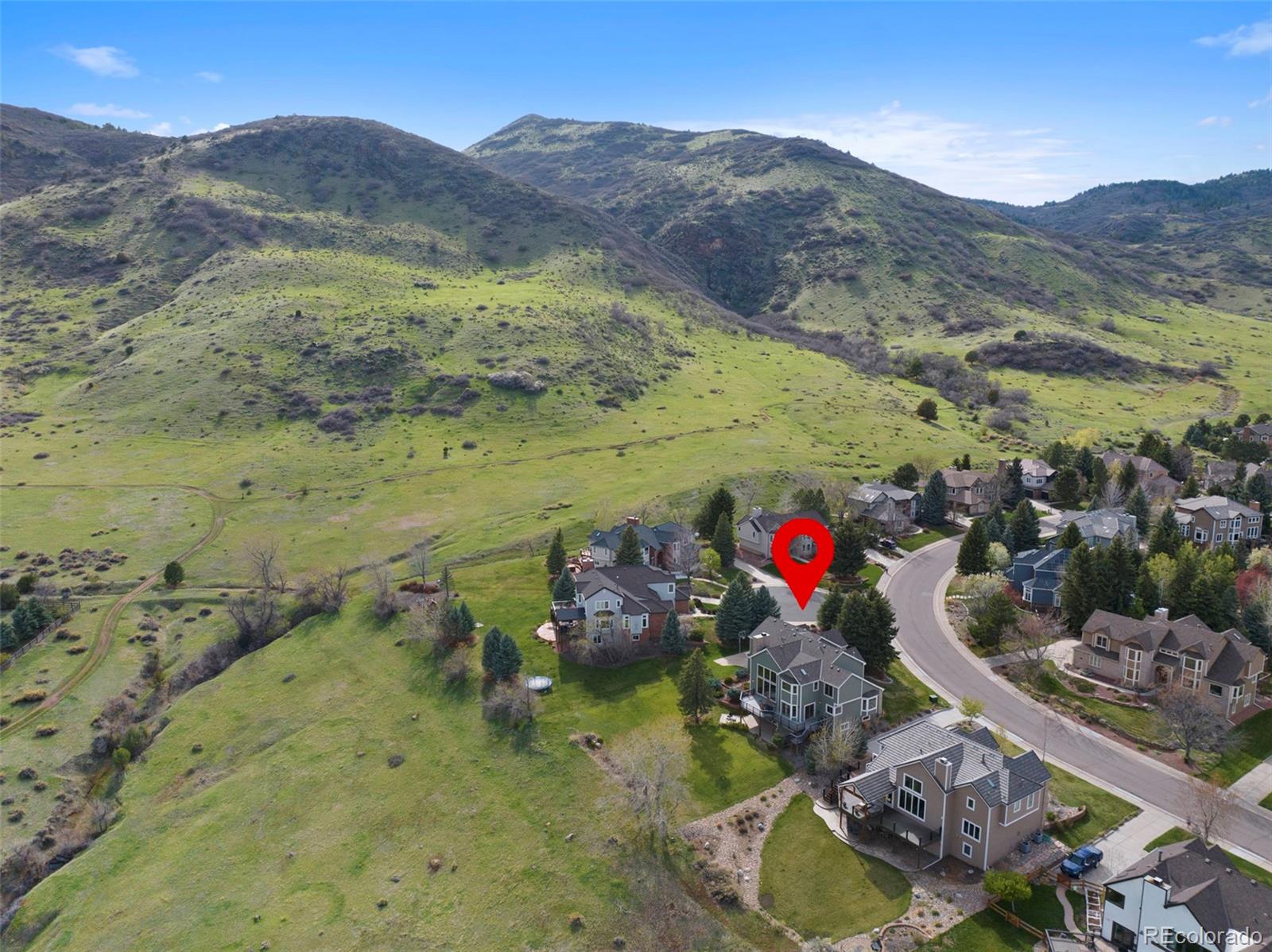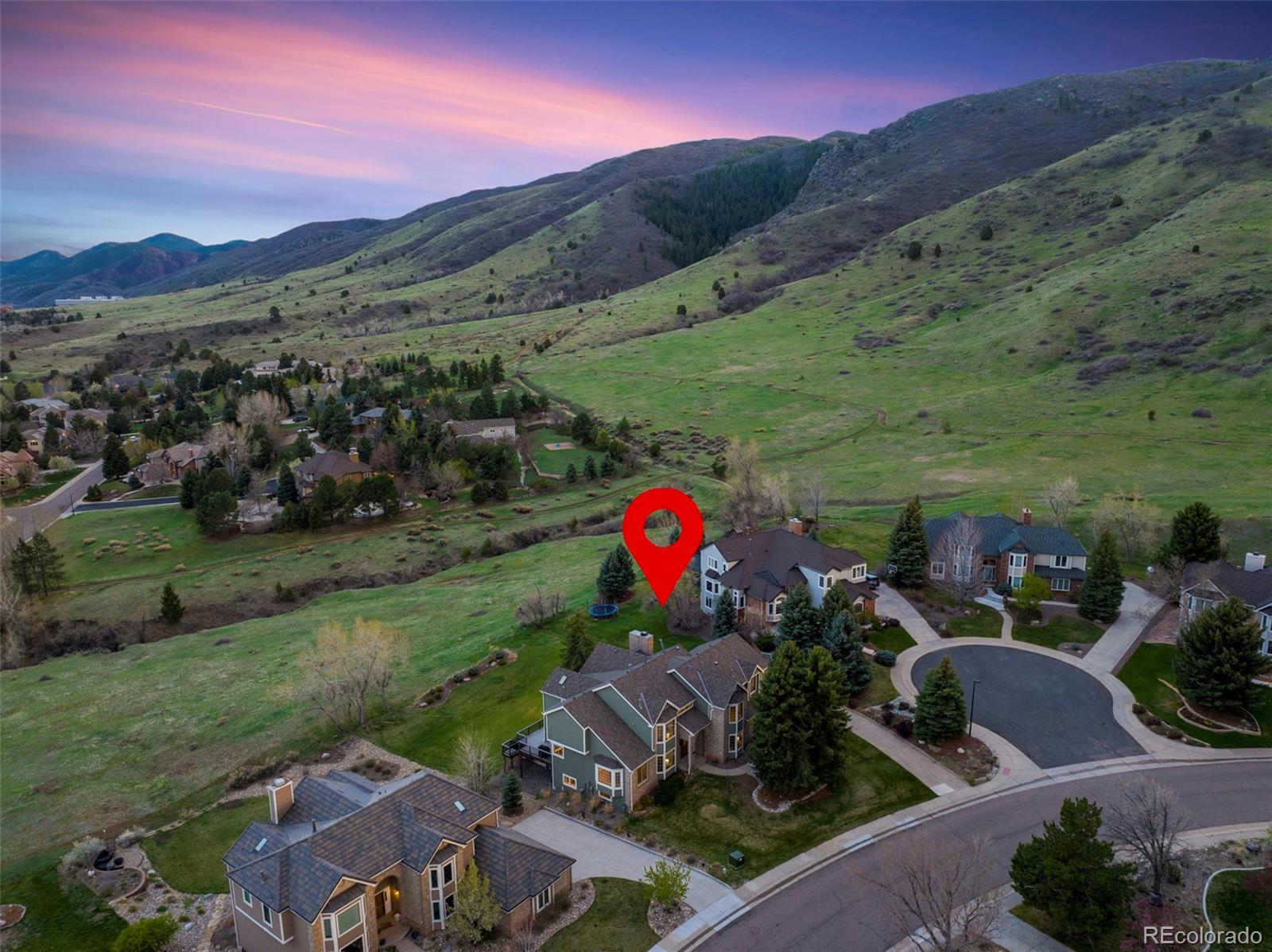


87 Deerwood Drive, Littleton, CO 80127
Active
Listed by
Eva Stadelmaier
RE/MAX Professionals
MLS#
6416830
Source:
ML
About This Home
Home Facts
Single Family
5 Baths
5 Bedrooms
Built in 1992
Price Summary
1,975,000
$350 per Sq. Ft.
MLS #:
6416830
Rooms & Interior
Bedrooms
Total Bedrooms:
5
Bathrooms
Total Bathrooms:
5
Full Bathrooms:
2
Interior
Living Area:
5,630 Sq. Ft.
Structure
Structure
Architectural Style:
Traditional
Building Area:
5,630 Sq. Ft.
Year Built:
1992
Lot
Lot Size (Sq. Ft):
18,730
Finances & Disclosures
Price:
$1,975,000
Price per Sq. Ft:
$350 per Sq. Ft.
Contact an Agent
Yes, I would like more information from Coldwell Banker. Please use and/or share my information with a Coldwell Banker agent to contact me about my real estate needs.
By clicking Contact I agree a Coldwell Banker Agent may contact me by phone or text message including by automated means and prerecorded messages about real estate services, and that I can access real estate services without providing my phone number. I acknowledge that I have read and agree to the Terms of Use and Privacy Notice.
Contact an Agent
Yes, I would like more information from Coldwell Banker. Please use and/or share my information with a Coldwell Banker agent to contact me about my real estate needs.
By clicking Contact I agree a Coldwell Banker Agent may contact me by phone or text message including by automated means and prerecorded messages about real estate services, and that I can access real estate services without providing my phone number. I acknowledge that I have read and agree to the Terms of Use and Privacy Notice.