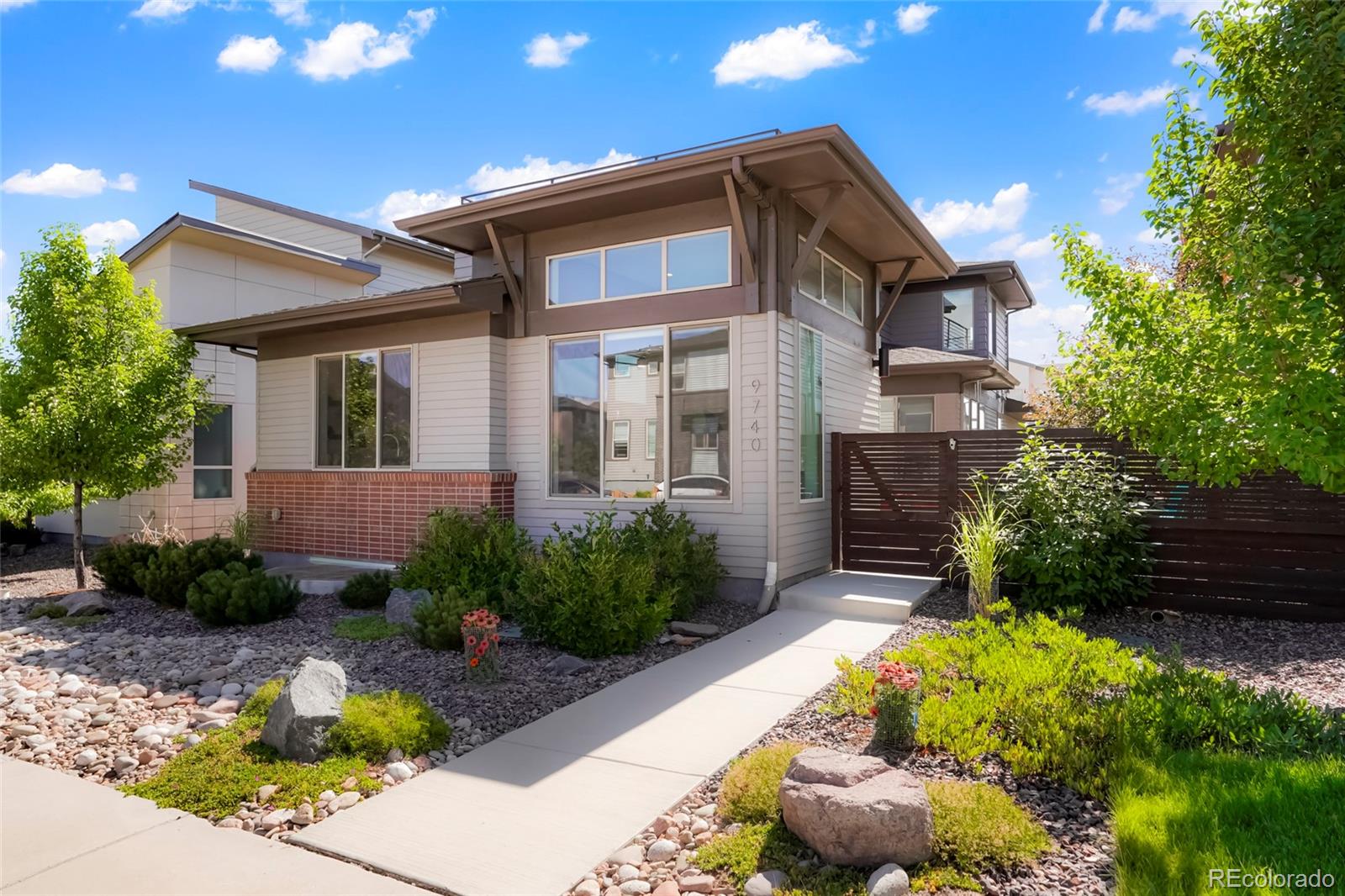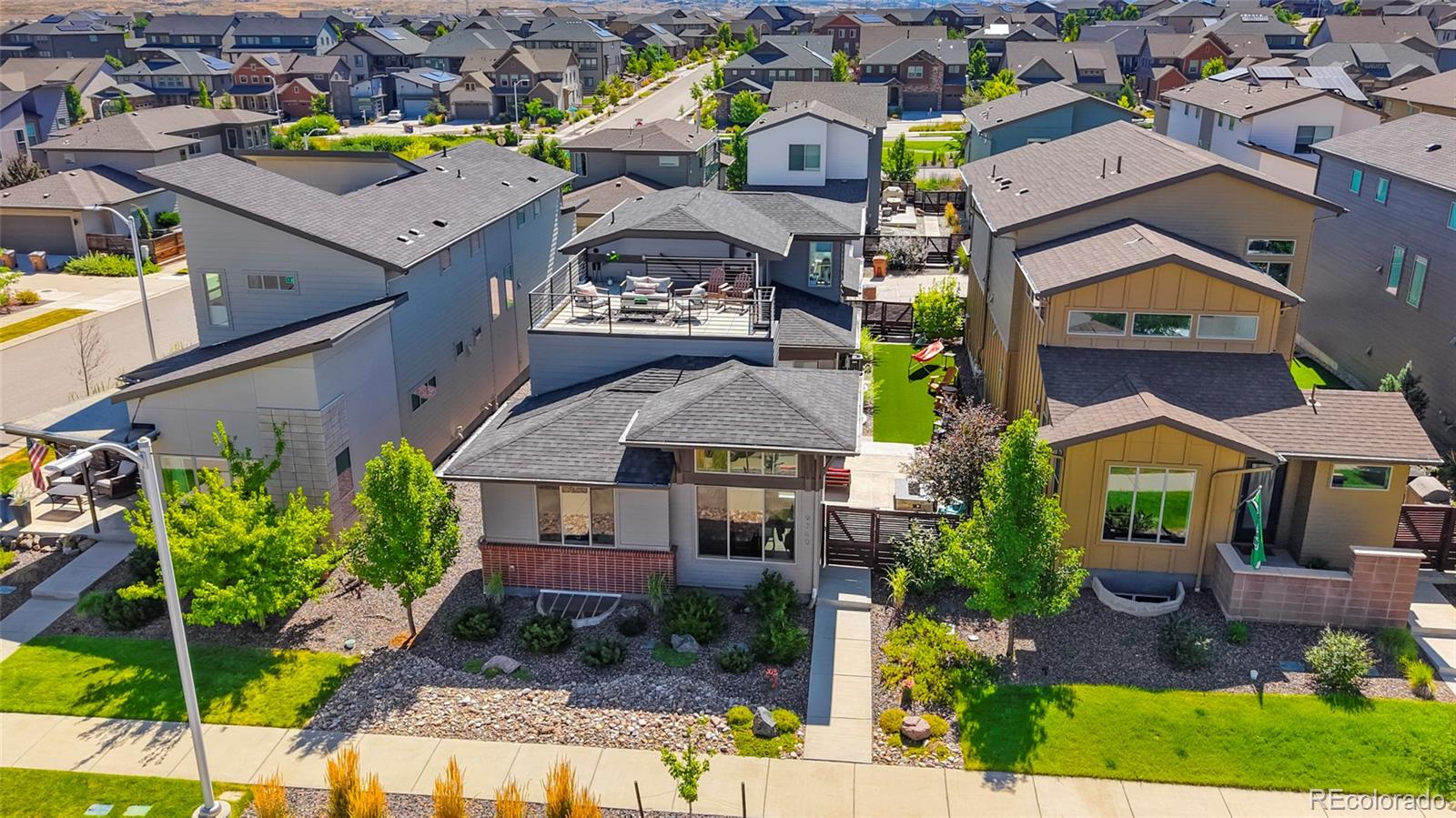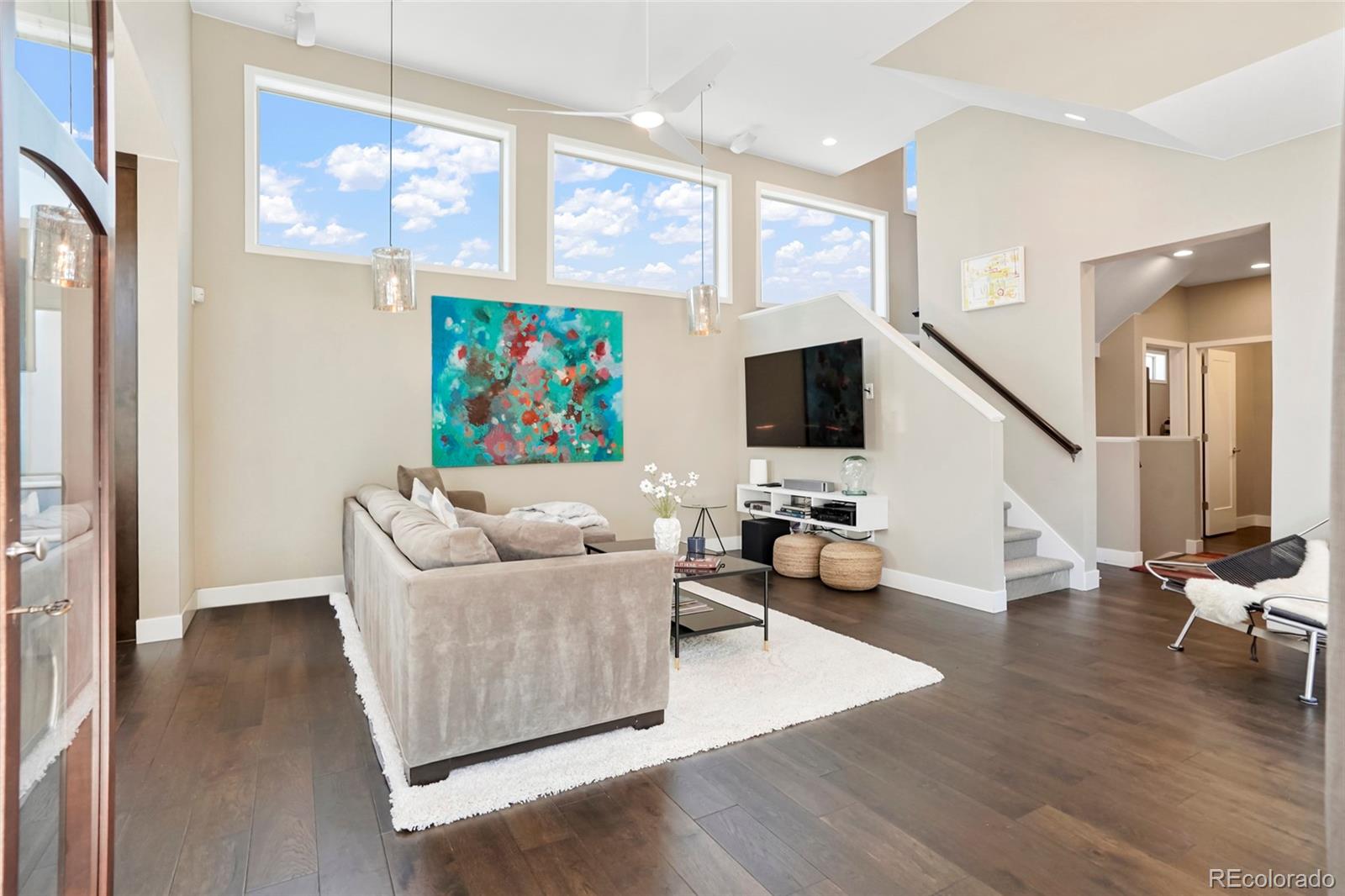


9740 Bennett Peak Street, Littleton, CO 80125
$760,000
4
Beds
4
Baths
3,093
Sq Ft
Single Family
Coming Soon
Listed by
Liz Thompson
The Alchemy Group
Compass - Denver
MLS#
5638578
Source:
ML
About This Home
Home Facts
Single Family
4 Baths
4 Bedrooms
Built in 2019
Price Summary
760,000
$245 per Sq. Ft.
MLS #:
5638578
Rooms & Interior
Bedrooms
Total Bedrooms:
4
Bathrooms
Total Bathrooms:
4
Full Bathrooms:
2
Interior
Living Area:
3,093 Sq. Ft.
Structure
Structure
Architectural Style:
Contemporary
Building Area:
3,093 Sq. Ft.
Year Built:
2019
Lot
Lot Size (Sq. Ft):
4,574
Finances & Disclosures
Price:
$760,000
Price per Sq. Ft:
$245 per Sq. Ft.
See this home in person
Attend an upcoming open house
Sat, Aug 23
01:00 PM - 03:00 PMContact an Agent
Yes, I would like more information from Coldwell Banker. Please use and/or share my information with a Coldwell Banker agent to contact me about my real estate needs.
By clicking Contact I agree a Coldwell Banker Agent may contact me by phone or text message including by automated means and prerecorded messages about real estate services, and that I can access real estate services without providing my phone number. I acknowledge that I have read and agree to the Terms of Use and Privacy Notice.
Contact an Agent
Yes, I would like more information from Coldwell Banker. Please use and/or share my information with a Coldwell Banker agent to contact me about my real estate needs.
By clicking Contact I agree a Coldwell Banker Agent may contact me by phone or text message including by automated means and prerecorded messages about real estate services, and that I can access real estate services without providing my phone number. I acknowledge that I have read and agree to the Terms of Use and Privacy Notice.