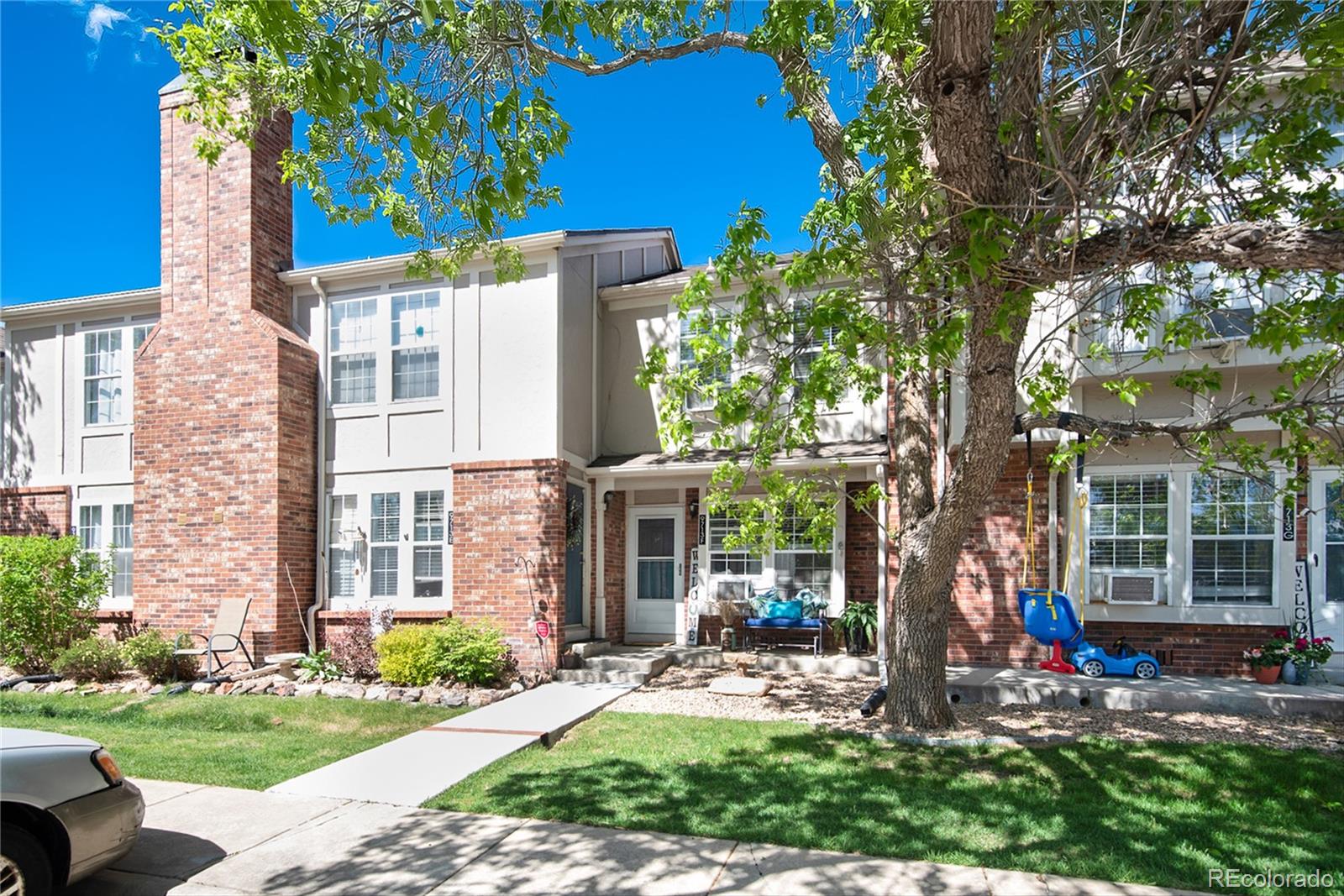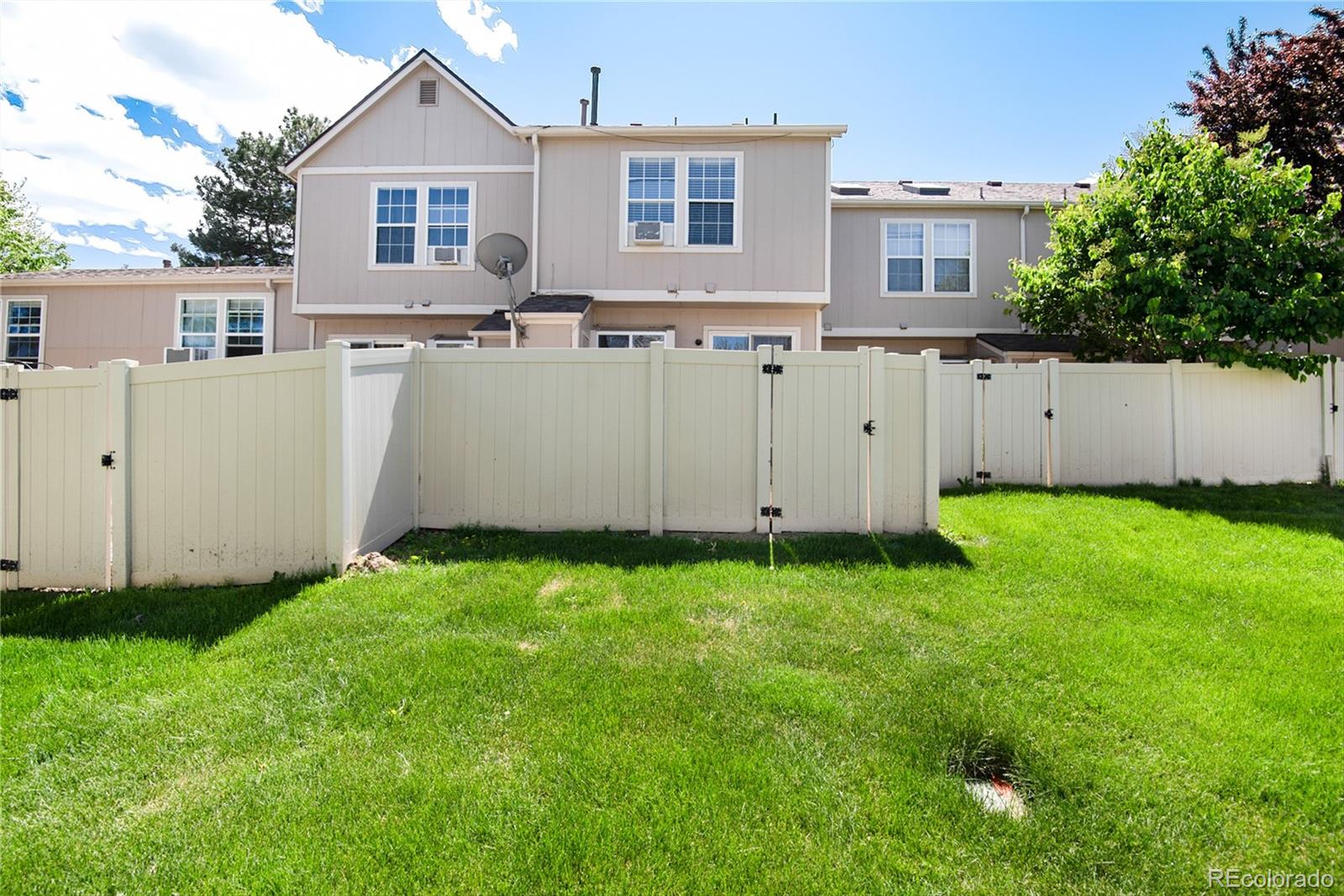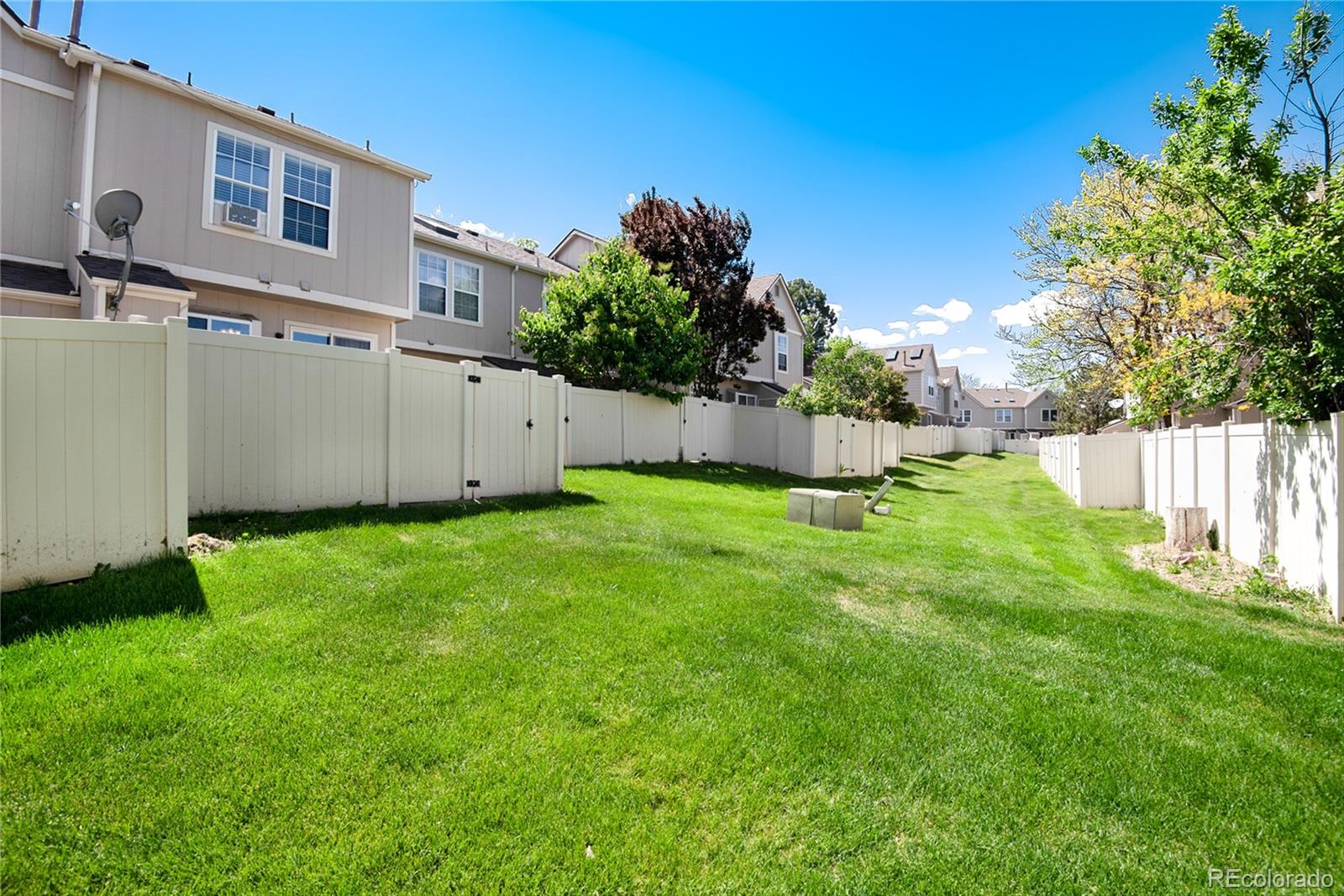


9713 W Chatfield Avenue #F, Littleton, CO 80128
Active
Listed by
Heather Lessar
Colorado Home Realty
MLS#
4272527
Source:
ML
About This Home
Home Facts
Townhouse
3 Baths
2 Bedrooms
Built in 1984
Price Summary
375,000
$375 per Sq. Ft.
MLS #:
4272527
Rooms & Interior
Bedrooms
Total Bedrooms:
2
Bathrooms
Total Bathrooms:
3
Interior
Living Area:
1,000 Sq. Ft.
Structure
Structure
Building Area:
1,000 Sq. Ft.
Year Built:
1984
Lot
Lot Size (Sq. Ft):
479
Finances & Disclosures
Price:
$375,000
Price per Sq. Ft:
$375 per Sq. Ft.
Contact an Agent
Yes, I would like more information from Coldwell Banker. Please use and/or share my information with a Coldwell Banker agent to contact me about my real estate needs.
By clicking Contact I agree a Coldwell Banker Agent may contact me by phone or text message including by automated means and prerecorded messages about real estate services, and that I can access real estate services without providing my phone number. I acknowledge that I have read and agree to the Terms of Use and Privacy Notice.
Contact an Agent
Yes, I would like more information from Coldwell Banker. Please use and/or share my information with a Coldwell Banker agent to contact me about my real estate needs.
By clicking Contact I agree a Coldwell Banker Agent may contact me by phone or text message including by automated means and prerecorded messages about real estate services, and that I can access real estate services without providing my phone number. I acknowledge that I have read and agree to the Terms of Use and Privacy Notice.