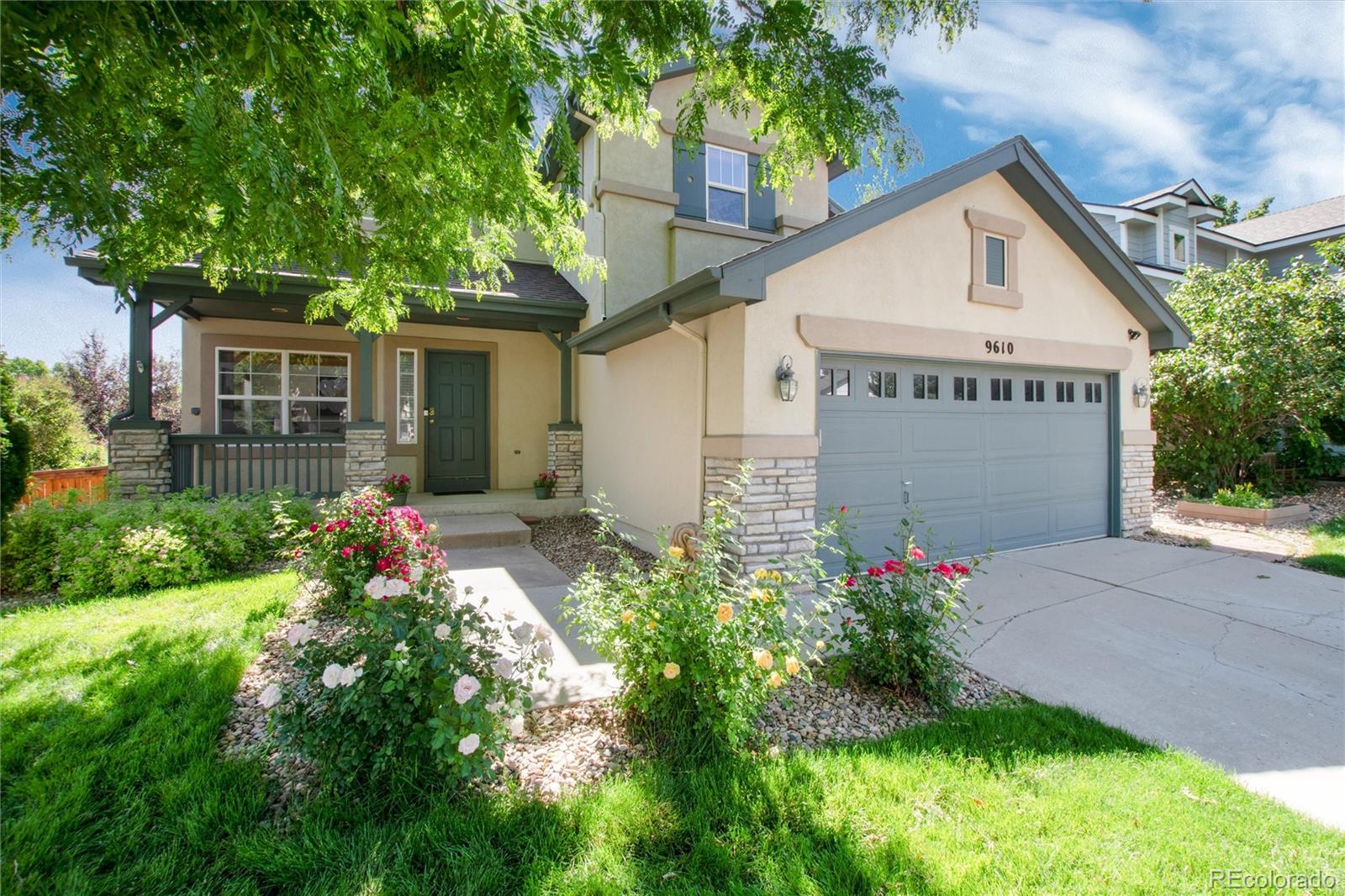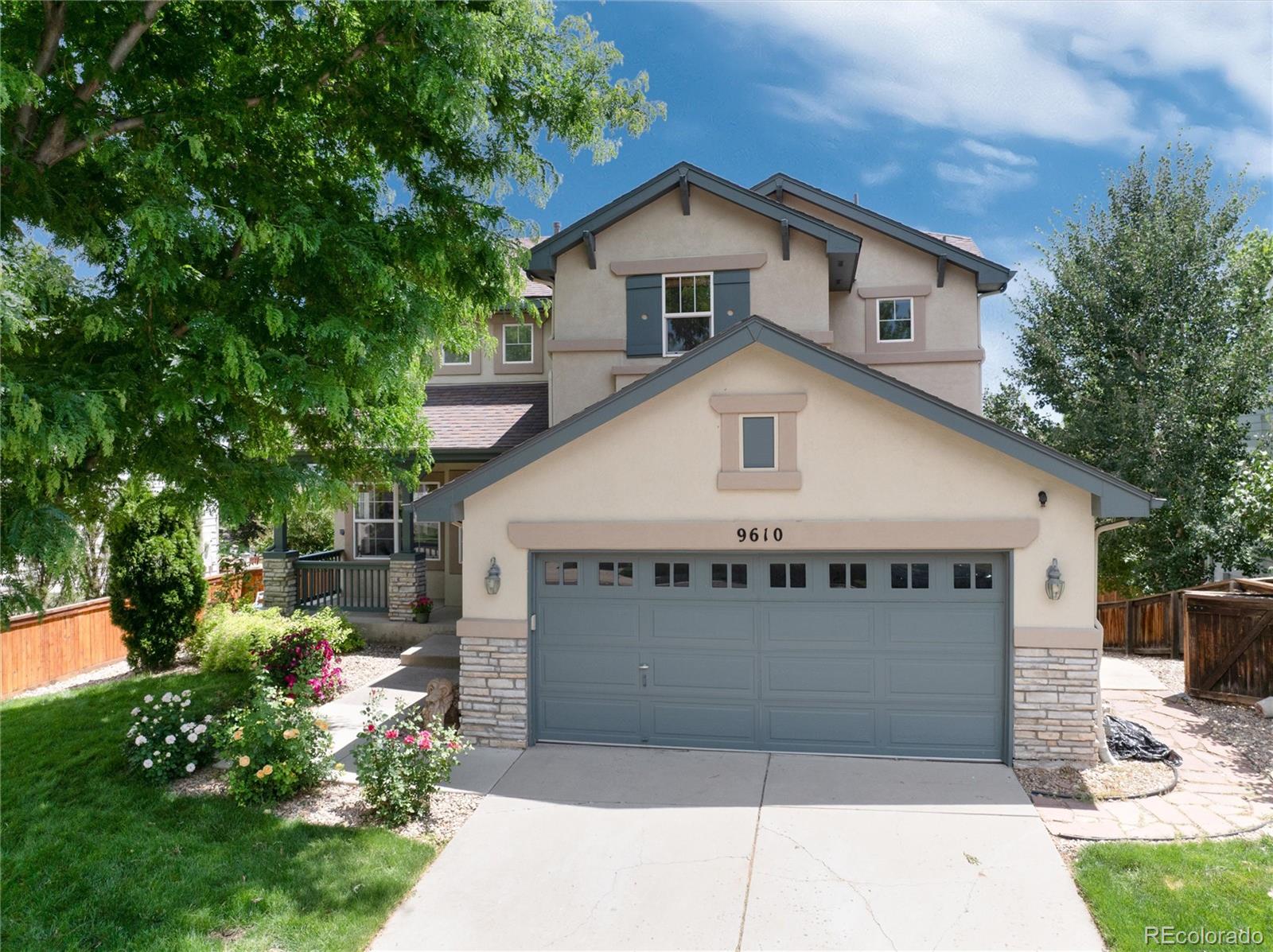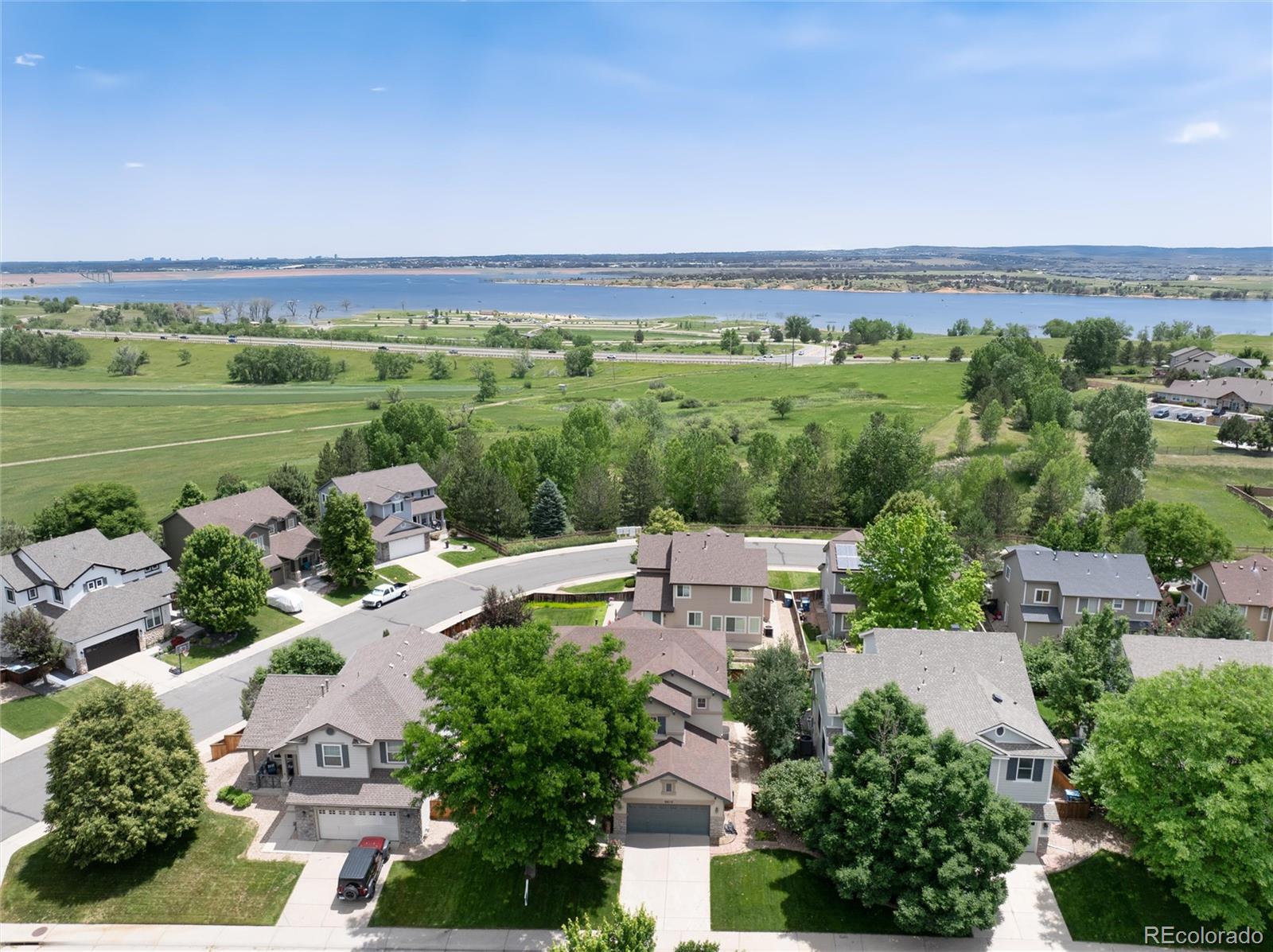


9610 S Dover Way, Littleton, CO 80127
$889,000
3
Beds
3
Baths
3,071
Sq Ft
Single Family
Coming Soon
Listed by
Lori Ross
Dubrova And Associate LLC.
MLS#
7470226
Source:
ML
About This Home
Home Facts
Single Family
3 Baths
3 Bedrooms
Built in 2000
Price Summary
889,000
$289 per Sq. Ft.
MLS #:
7470226
Rooms & Interior
Bedrooms
Total Bedrooms:
3
Bathrooms
Total Bathrooms:
3
Full Bathrooms:
2
Interior
Living Area:
3,071 Sq. Ft.
Structure
Structure
Architectural Style:
Traditional
Building Area:
3,071 Sq. Ft.
Year Built:
2000
Lot
Lot Size (Sq. Ft):
6,403
Finances & Disclosures
Price:
$889,000
Price per Sq. Ft:
$289 per Sq. Ft.
Contact an Agent
Yes, I would like more information from Coldwell Banker. Please use and/or share my information with a Coldwell Banker agent to contact me about my real estate needs.
By clicking Contact I agree a Coldwell Banker Agent may contact me by phone or text message including by automated means and prerecorded messages about real estate services, and that I can access real estate services without providing my phone number. I acknowledge that I have read and agree to the Terms of Use and Privacy Notice.
Contact an Agent
Yes, I would like more information from Coldwell Banker. Please use and/or share my information with a Coldwell Banker agent to contact me about my real estate needs.
By clicking Contact I agree a Coldwell Banker Agent may contact me by phone or text message including by automated means and prerecorded messages about real estate services, and that I can access real estate services without providing my phone number. I acknowledge that I have read and agree to the Terms of Use and Privacy Notice.