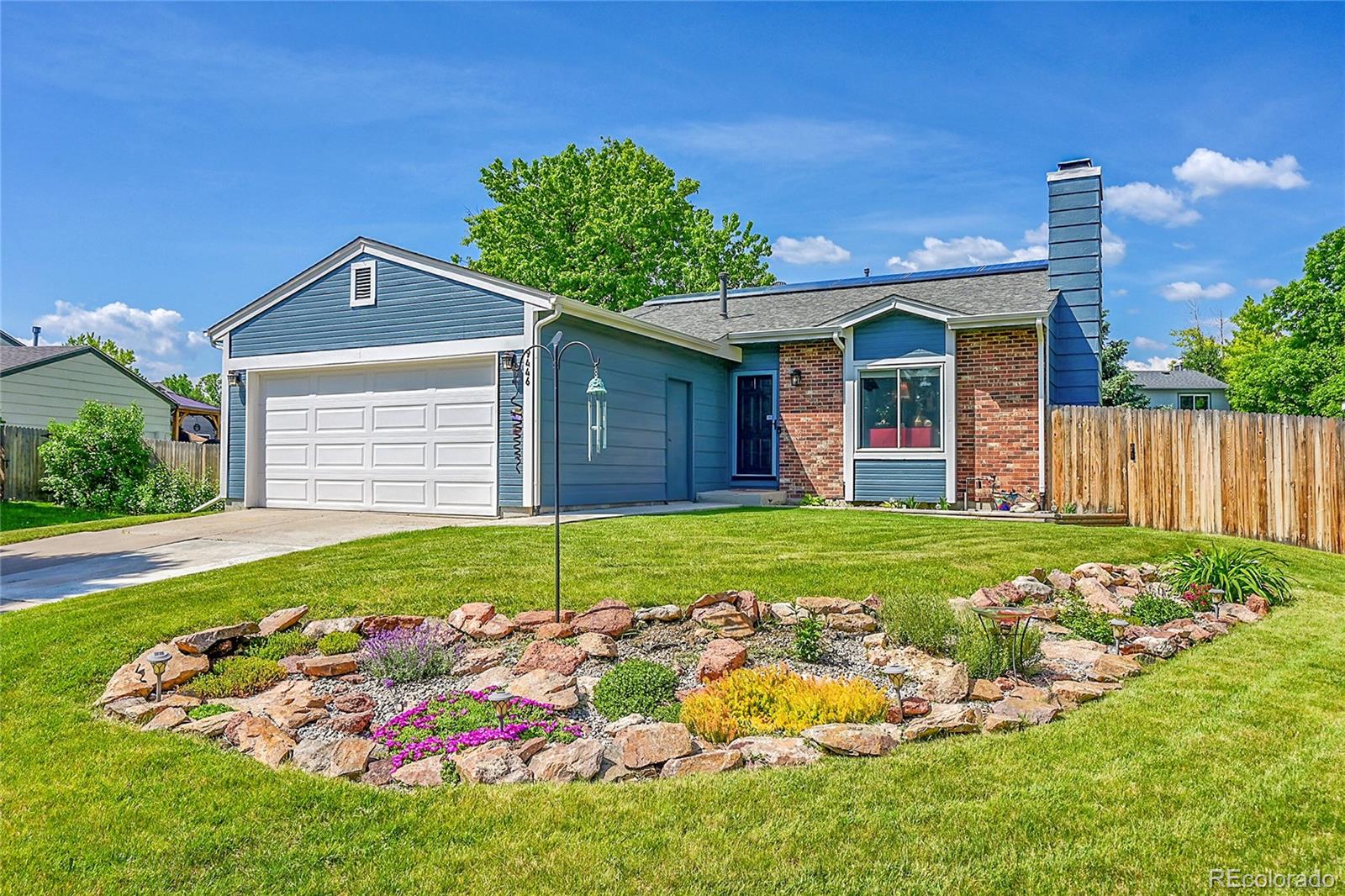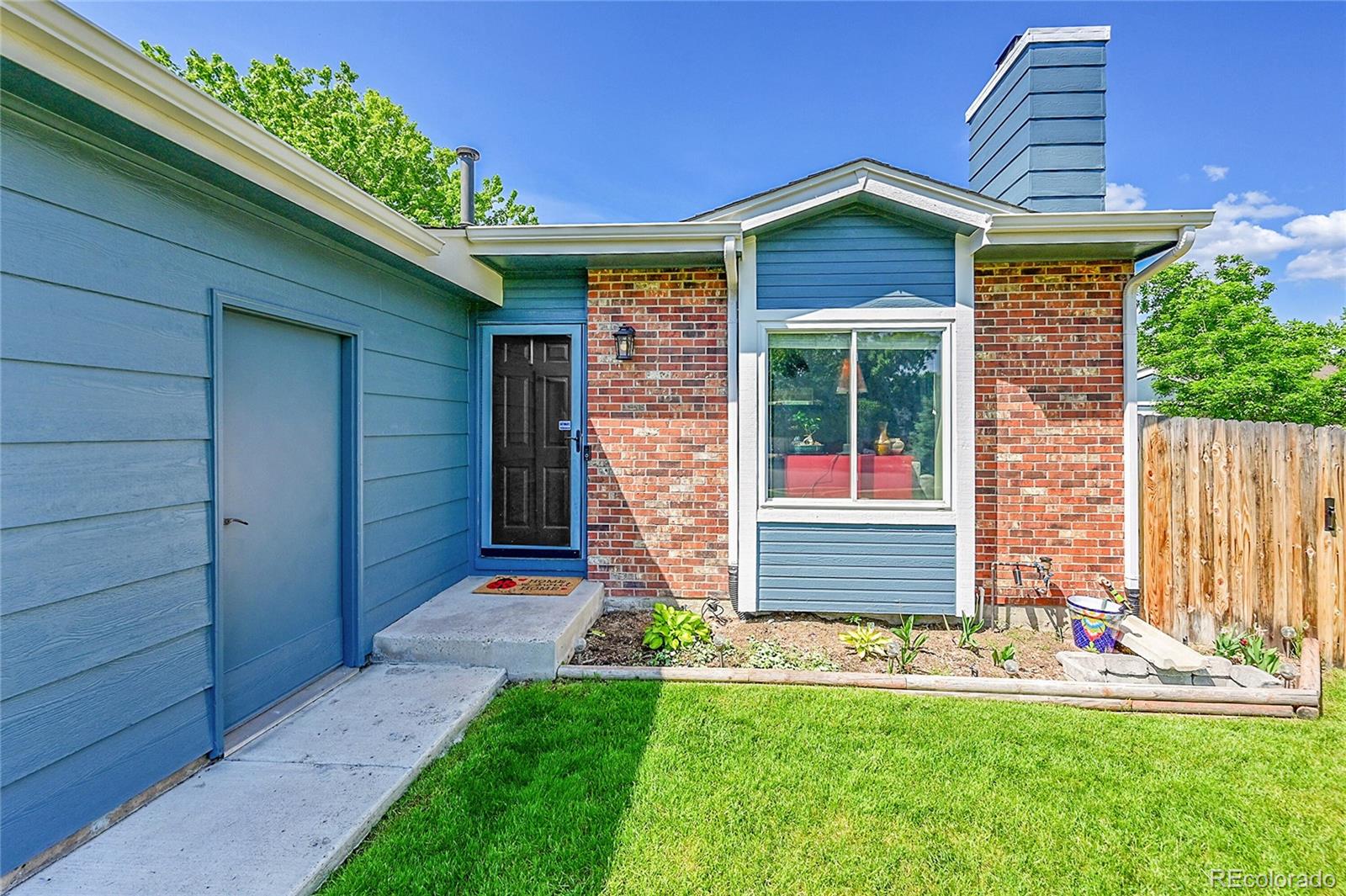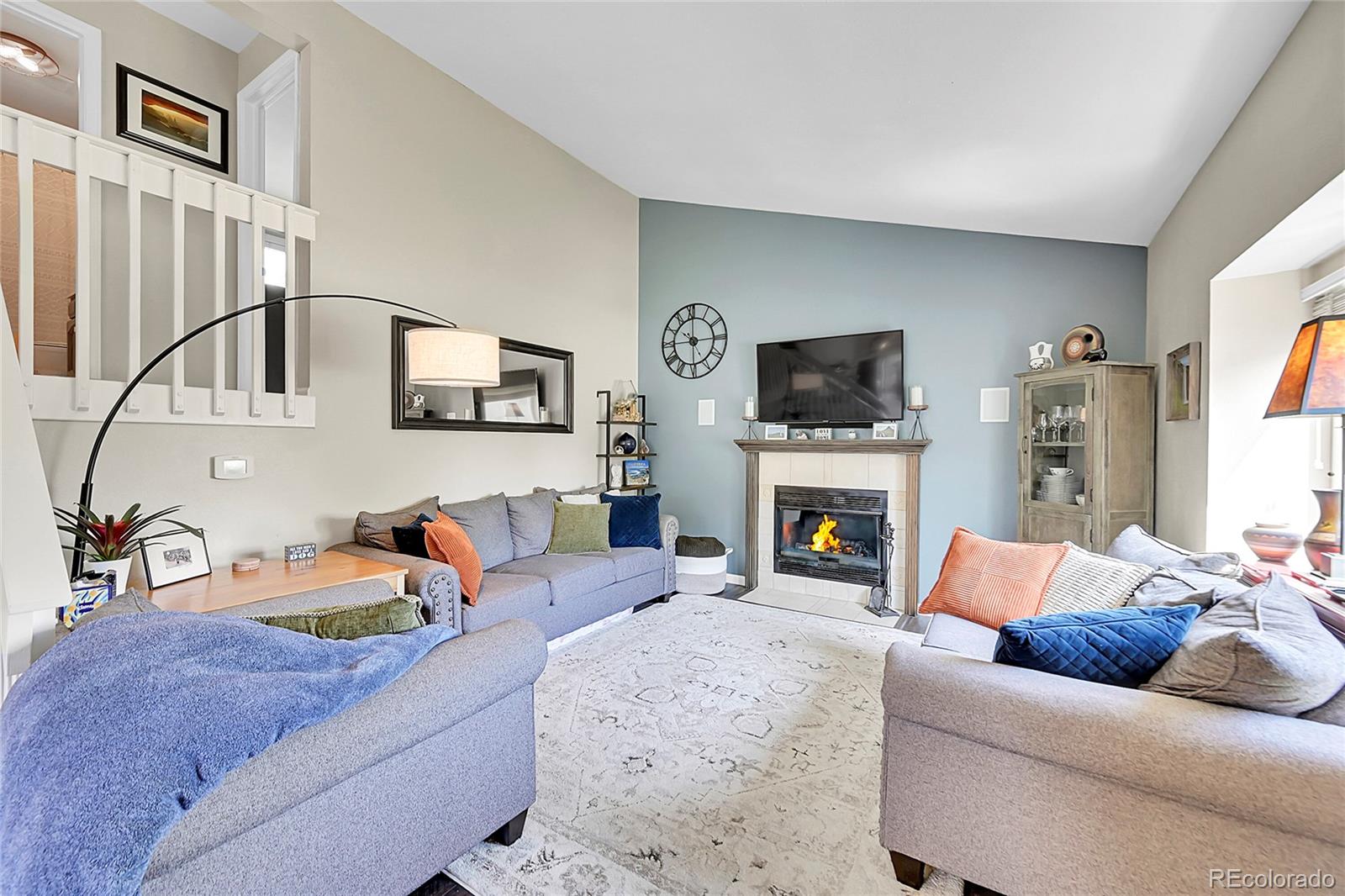


9446 W Wagon Trail Circle, Littleton, CO 80123
Active
Listed by
Jane Pearson
1 Percent Lists Mile High
MLS#
9362881
Source:
ML
About This Home
Home Facts
Single Family
2 Baths
3 Bedrooms
Built in 1983
Price Summary
565,000
$392 per Sq. Ft.
MLS #:
9362881
Rooms & Interior
Bedrooms
Total Bedrooms:
3
Bathrooms
Total Bathrooms:
2
Full Bathrooms:
1
Interior
Living Area:
1,441 Sq. Ft.
Structure
Structure
Architectural Style:
Traditional
Building Area:
1,441 Sq. Ft.
Year Built:
1983
Lot
Lot Size (Sq. Ft):
11,700
Finances & Disclosures
Price:
$565,000
Price per Sq. Ft:
$392 per Sq. Ft.
See this home in person
Attend an upcoming open house
Sat, Jun 7
11:00 AM - 01:00 PMContact an Agent
Yes, I would like more information from Coldwell Banker. Please use and/or share my information with a Coldwell Banker agent to contact me about my real estate needs.
By clicking Contact I agree a Coldwell Banker Agent may contact me by phone or text message including by automated means and prerecorded messages about real estate services, and that I can access real estate services without providing my phone number. I acknowledge that I have read and agree to the Terms of Use and Privacy Notice.
Contact an Agent
Yes, I would like more information from Coldwell Banker. Please use and/or share my information with a Coldwell Banker agent to contact me about my real estate needs.
By clicking Contact I agree a Coldwell Banker Agent may contact me by phone or text message including by automated means and prerecorded messages about real estate services, and that I can access real estate services without providing my phone number. I acknowledge that I have read and agree to the Terms of Use and Privacy Notice.