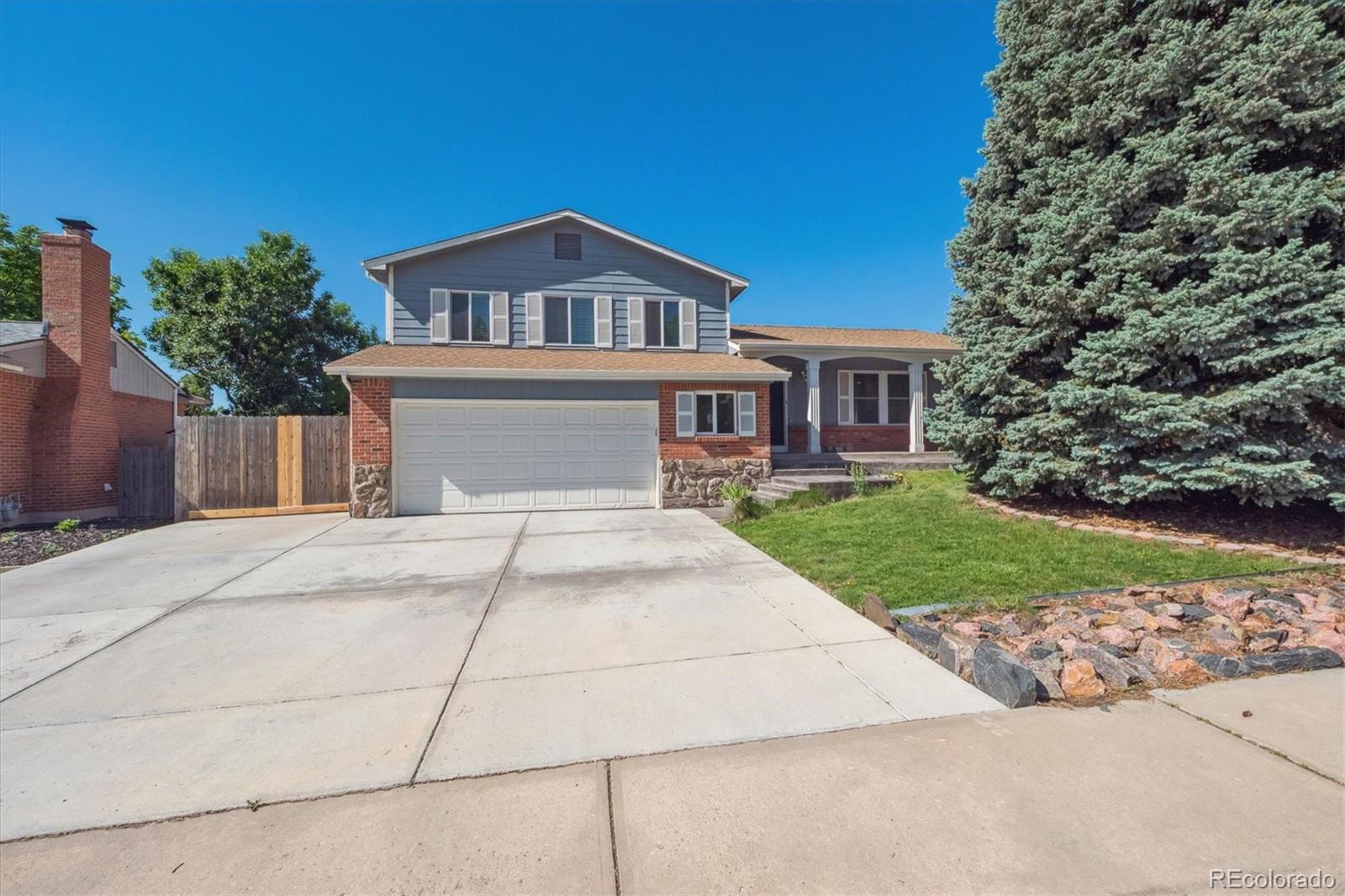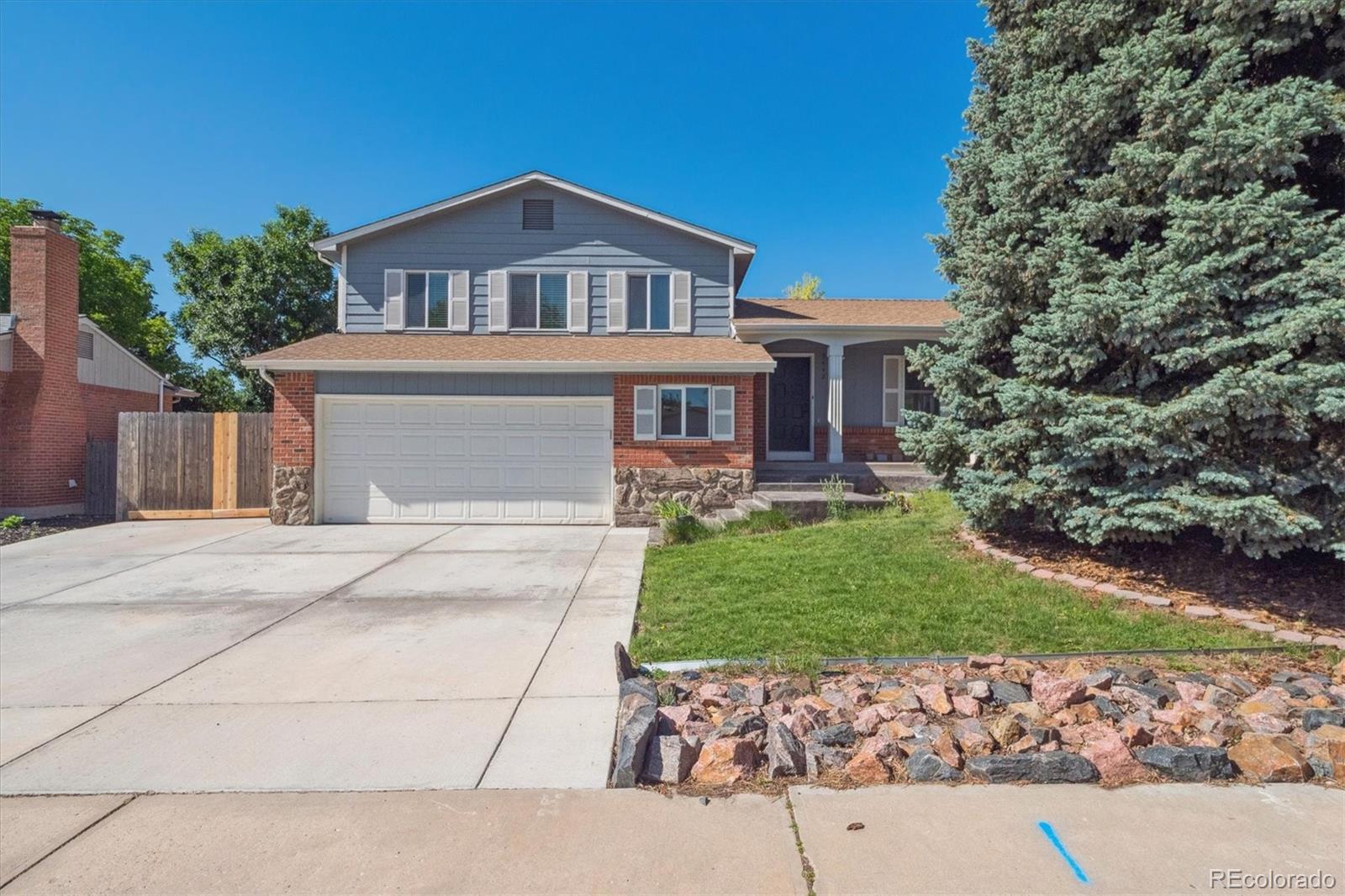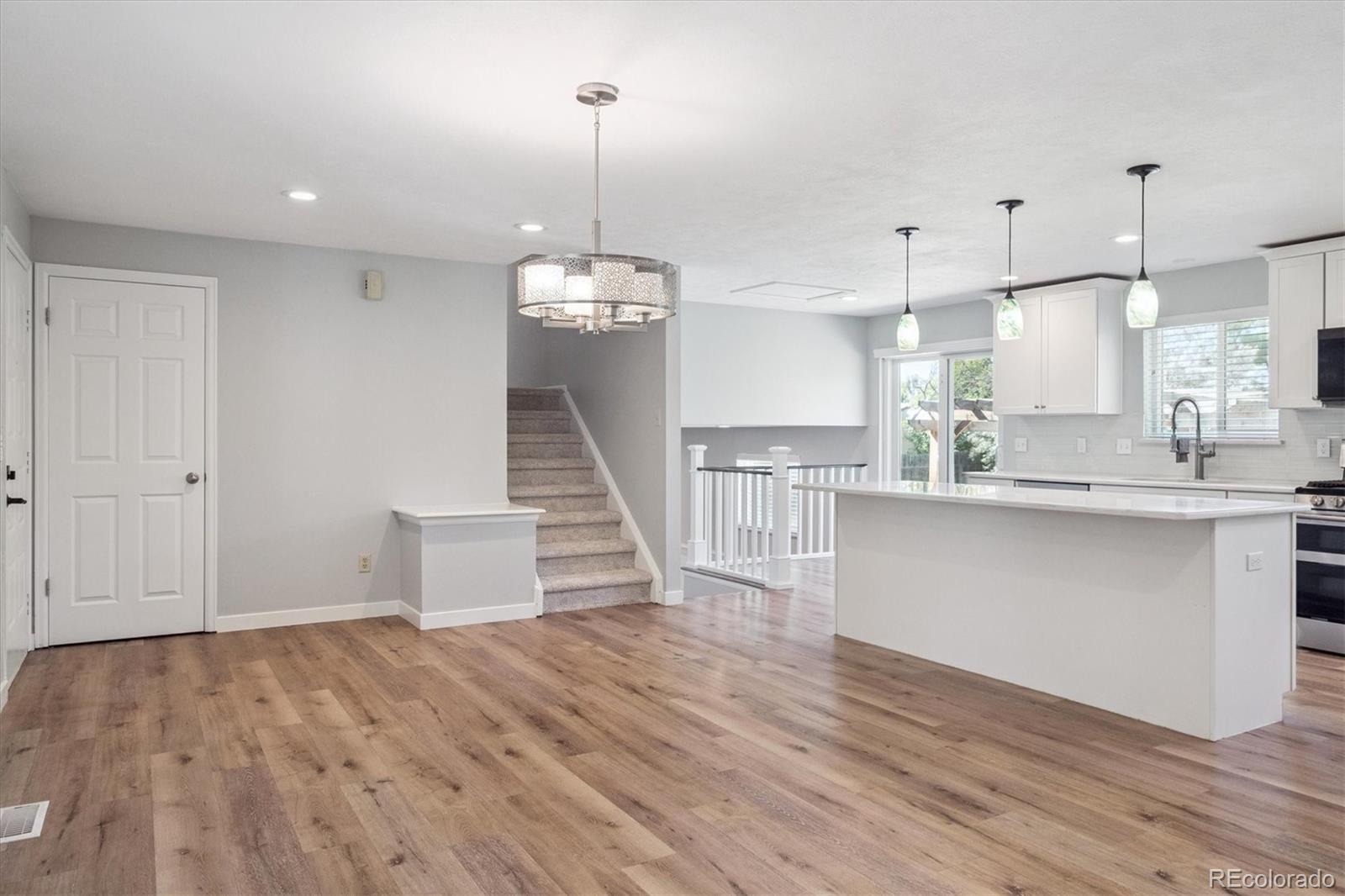


9442 W Walden Avenue, Littleton, CO 80128
Active
Listed by
Ryan Day
The Griffith Home Team
RE/MAX Professionals
MLS#
6593184
Source:
ML
About This Home
Home Facts
Single Family
3 Baths
5 Bedrooms
Built in 1981
Price Summary
675,000
$295 per Sq. Ft.
MLS #:
6593184
Rooms & Interior
Bedrooms
Total Bedrooms:
5
Bathrooms
Total Bathrooms:
3
Full Bathrooms:
1
Interior
Living Area:
2,282 Sq. Ft.
Structure
Structure
Building Area:
2,282 Sq. Ft.
Year Built:
1981
Lot
Lot Size (Sq. Ft):
8,625
Finances & Disclosures
Price:
$675,000
Price per Sq. Ft:
$295 per Sq. Ft.
Contact an Agent
Yes, I would like more information from Coldwell Banker. Please use and/or share my information with a Coldwell Banker agent to contact me about my real estate needs.
By clicking Contact I agree a Coldwell Banker Agent may contact me by phone or text message including by automated means and prerecorded messages about real estate services, and that I can access real estate services without providing my phone number. I acknowledge that I have read and agree to the Terms of Use and Privacy Notice.
Contact an Agent
Yes, I would like more information from Coldwell Banker. Please use and/or share my information with a Coldwell Banker agent to contact me about my real estate needs.
By clicking Contact I agree a Coldwell Banker Agent may contact me by phone or text message including by automated means and prerecorded messages about real estate services, and that I can access real estate services without providing my phone number. I acknowledge that I have read and agree to the Terms of Use and Privacy Notice.