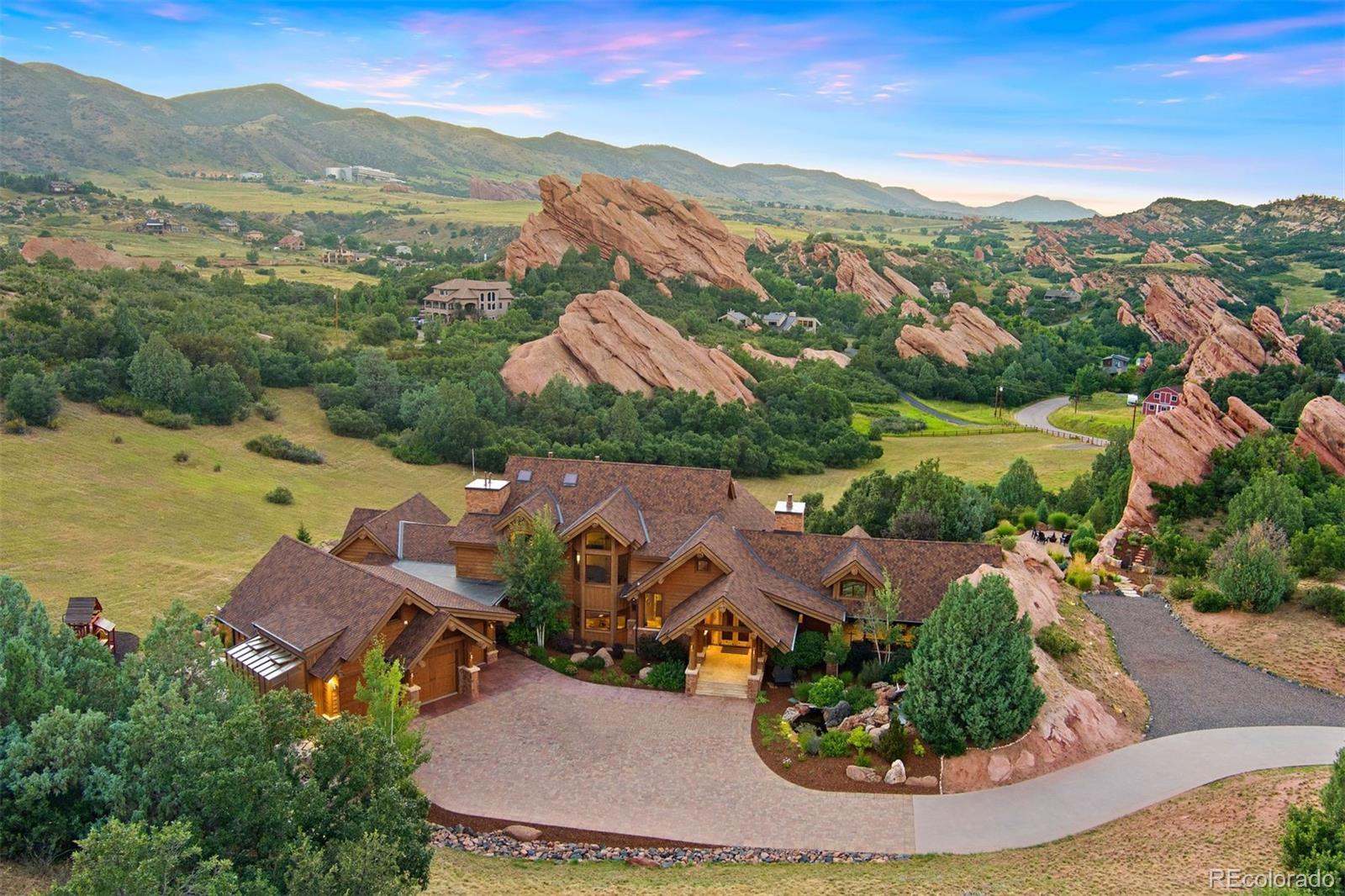Local Realty Service Provided By: Coldwell Banker Beyond

9411 S Cougar Road, Littleton, CO 80127
$5,650,000
5
Beds
9
Baths
10,158
Sq Ft
Single Family
Sold
Listed by
Lark Stewart
Bought with Kentwood Real Estate Cherry Creek
Liv Sotheby'S International Realty
MLS#
5133623
Source:
ML
Sorry, we are unable to map this address
About This Home
Home Facts
Single Family
9 Baths
5 Bedrooms
Built in 2016
Price Summary
5,750,000
$566 per Sq. Ft.
MLS #:
5133623
Rooms & Interior
Bedrooms
Total Bedrooms:
5
Bathrooms
Total Bathrooms:
9
Full Bathrooms:
1
Interior
Living Area:
10,158 Sq. Ft.
Structure
Structure
Architectural Style:
Mountain Contemporary
Building Area:
10,158 Sq. Ft.
Year Built:
2016
Lot
Lot Size (Sq. Ft):
217,800
Finances & Disclosures
Price:
$5,750,000
Price per Sq. Ft:
$566 per Sq. Ft.
Based on information submitted to the MLS GRID as of August 23, 2024 09:38 PM. All data is obtained from various sources and may not have been verified by broker or MLS GRID. Supplied Open House information is subject to change without notice. All information should be independently reviewed and verified for accuracy. Properties may or may not be listed by the office/agent presenting the information.