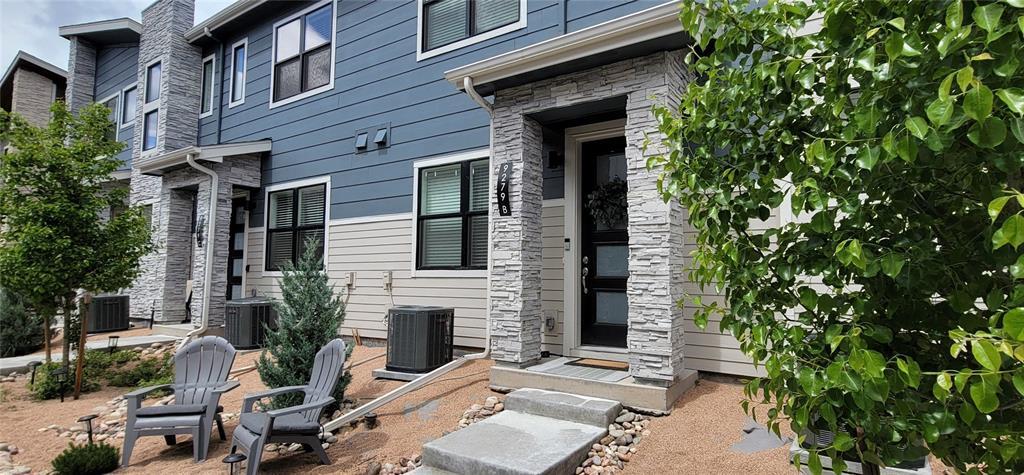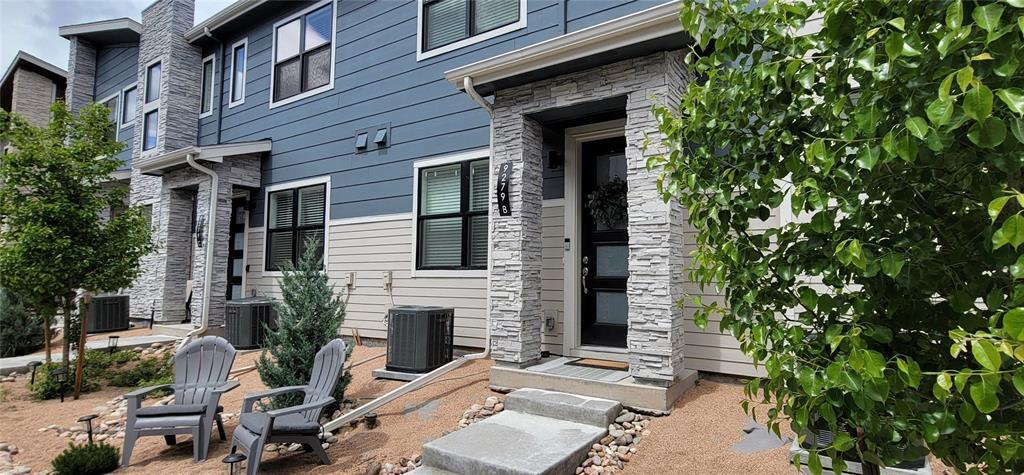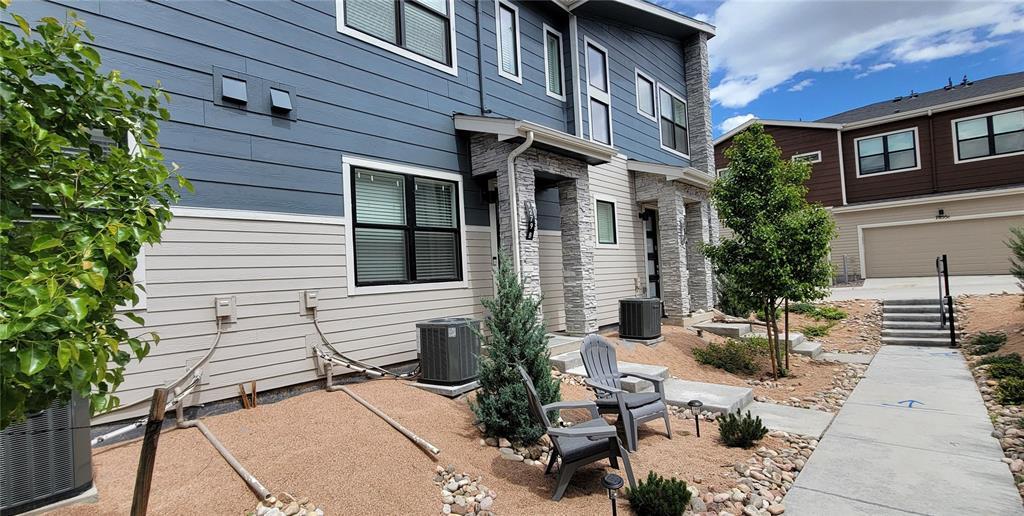


9279 Merino Court #B, Littleton, CO 80125
$450,000
3
Beds
3
Baths
1,450
Sq Ft
Townhouse
Active
Listed by
Tim Garrett
Coldwell Banker Mtn Properties
970-668-0900
Last updated:
July 14, 2025, 03:08 PM
MLS#
S1059767
Source:
CO SAR
About This Home
Home Facts
Townhouse
3 Baths
3 Bedrooms
Built in 2023
Price Summary
450,000
$310 per Sq. Ft.
MLS #:
S1059767
Last Updated:
July 14, 2025, 03:08 PM
Added:
a month ago
Rooms & Interior
Bedrooms
Total Bedrooms:
3
Bathrooms
Total Bathrooms:
3
Full Bathrooms:
1
Interior
Living Area:
1,450 Sq. Ft.
Structure
Structure
Building Area:
1,450 Sq. Ft.
Year Built:
2023
Finances & Disclosures
Price:
$450,000
Price per Sq. Ft:
$310 per Sq. Ft.
Contact an Agent
Yes, I would like more information from Coldwell Banker. Please use and/or share my information with a Coldwell Banker agent to contact me about my real estate needs.
By clicking Contact I agree a Coldwell Banker Agent may contact me by phone or text message including by automated means and prerecorded messages about real estate services, and that I can access real estate services without providing my phone number. I acknowledge that I have read and agree to the Terms of Use and Privacy Notice.
Contact an Agent
Yes, I would like more information from Coldwell Banker. Please use and/or share my information with a Coldwell Banker agent to contact me about my real estate needs.
By clicking Contact I agree a Coldwell Banker Agent may contact me by phone or text message including by automated means and prerecorded messages about real estate services, and that I can access real estate services without providing my phone number. I acknowledge that I have read and agree to the Terms of Use and Privacy Notice.