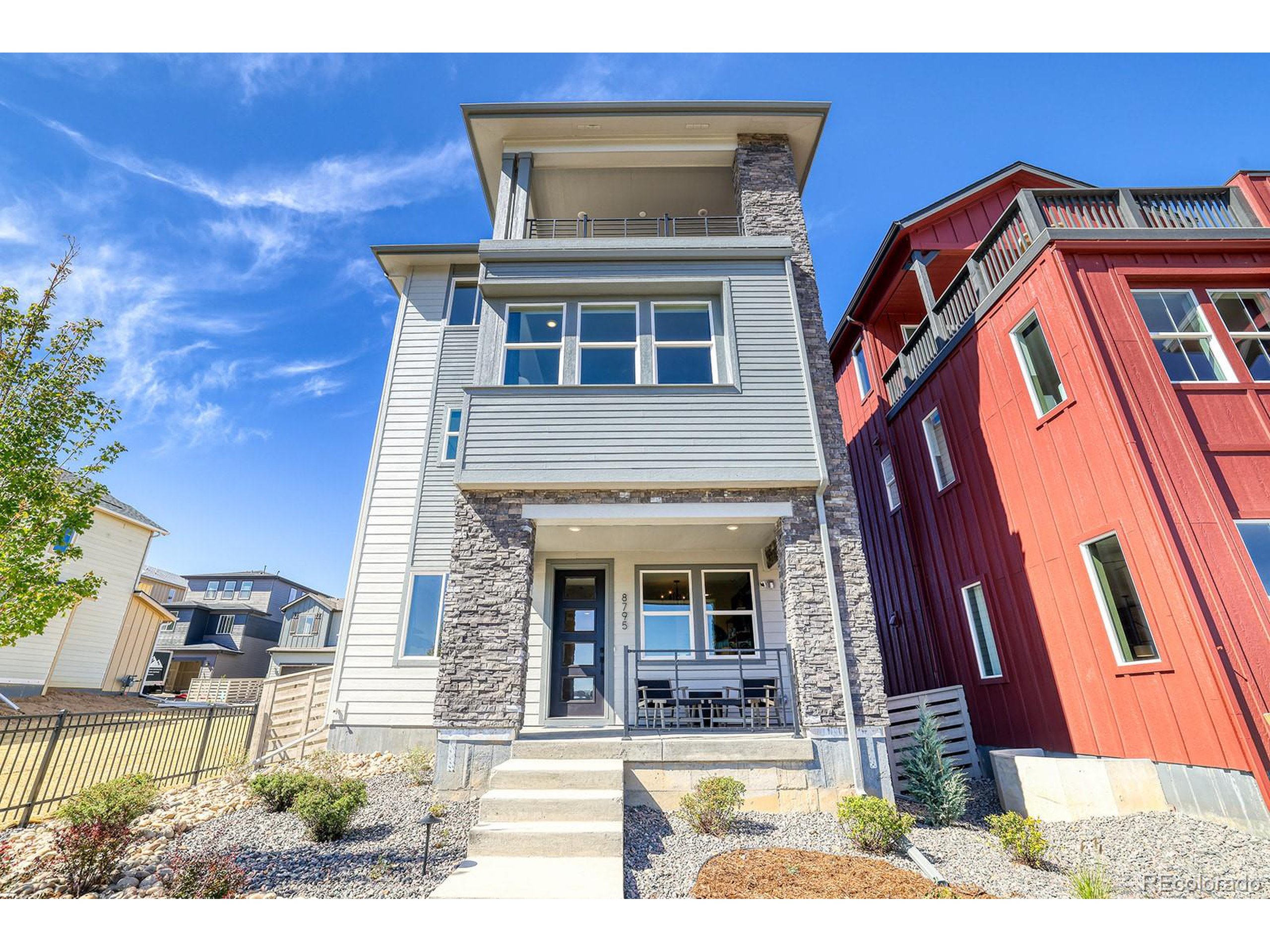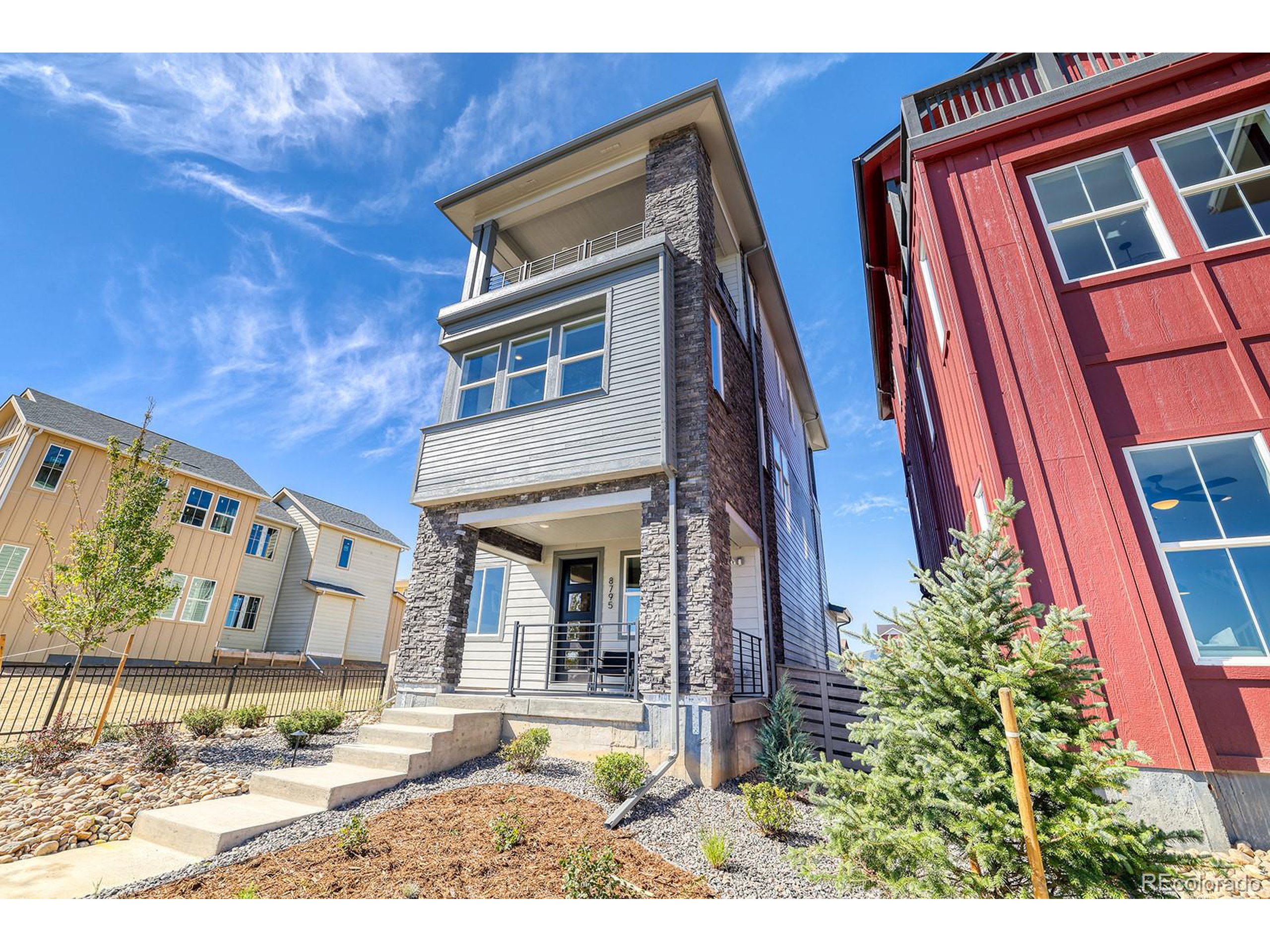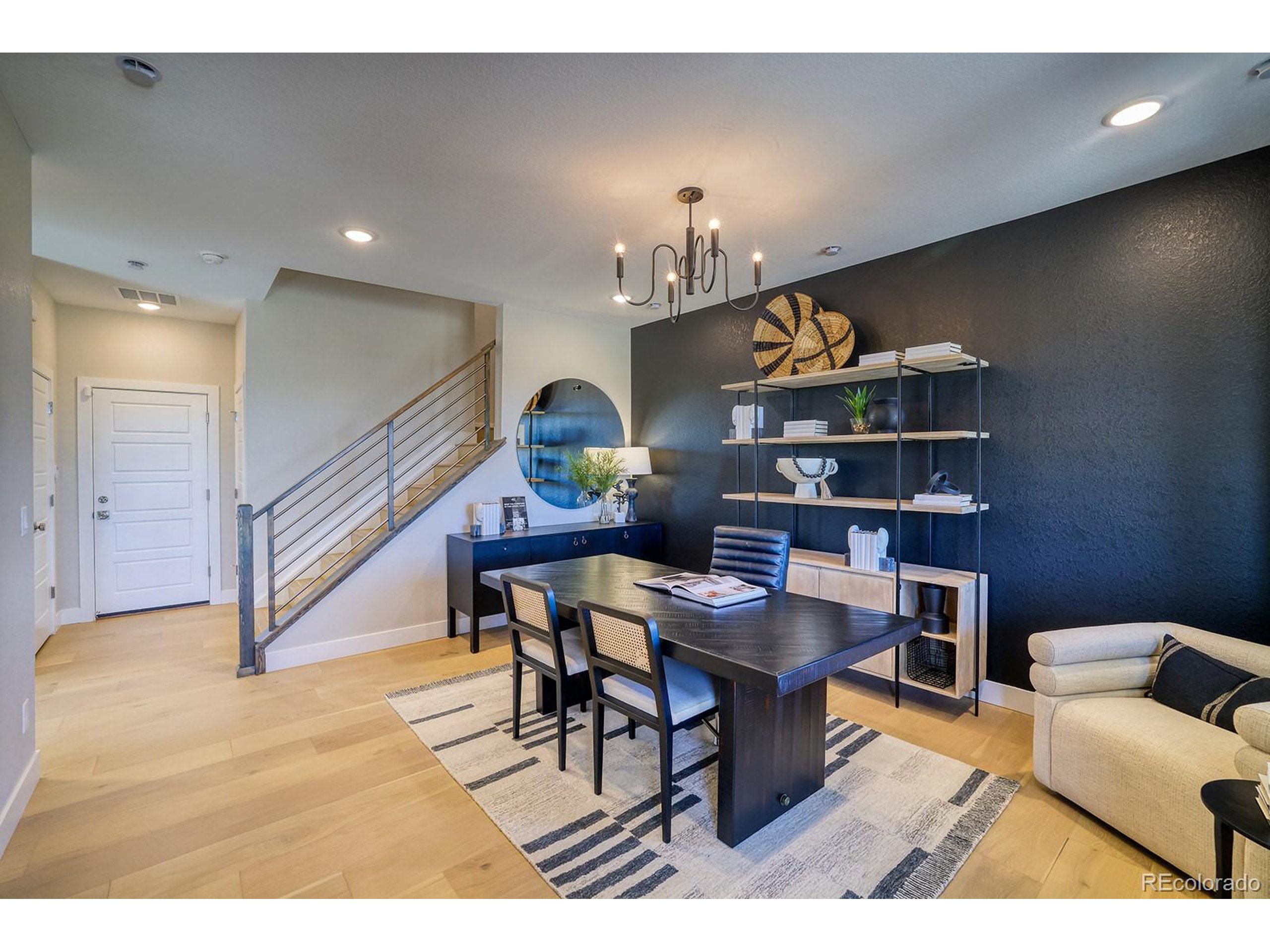


Listed by
The Divito Dream Makers
Amanda Divito Parle
RE/MAX Alliance
303-420-5352
Last updated:
May 19, 2025, 05:39 PM
MLS#
4223830
Source:
IRES
About This Home
Home Facts
Single Family
4 Baths
4 Bedrooms
Built in 2022
Price Summary
857,391
$276 per Sq. Ft.
MLS #:
4223830
Last Updated:
May 19, 2025, 05:39 PM
Added:
1 day(s) ago
Rooms & Interior
Bedrooms
Total Bedrooms:
4
Bathrooms
Total Bathrooms:
4
Full Bathrooms:
1
Interior
Living Area:
3,100 Sq. Ft.
Structure
Structure
Architectural Style:
Chalet, Residential-Detached, Three Or More
Building Area:
2,500 Sq. Ft.
Year Built:
2022
Lot
Lot Size (Sq. Ft):
3,049
Finances & Disclosures
Price:
$857,391
Price per Sq. Ft:
$276 per Sq. Ft.
Contact an Agent
Yes, I would like more information from Coldwell Banker. Please use and/or share my information with a Coldwell Banker agent to contact me about my real estate needs.
By clicking Contact I agree a Coldwell Banker Agent may contact me by phone or text message including by automated means and prerecorded messages about real estate services, and that I can access real estate services without providing my phone number. I acknowledge that I have read and agree to the Terms of Use and Privacy Notice.
Contact an Agent
Yes, I would like more information from Coldwell Banker. Please use and/or share my information with a Coldwell Banker agent to contact me about my real estate needs.
By clicking Contact I agree a Coldwell Banker Agent may contact me by phone or text message including by automated means and prerecorded messages about real estate services, and that I can access real estate services without providing my phone number. I acknowledge that I have read and agree to the Terms of Use and Privacy Notice.