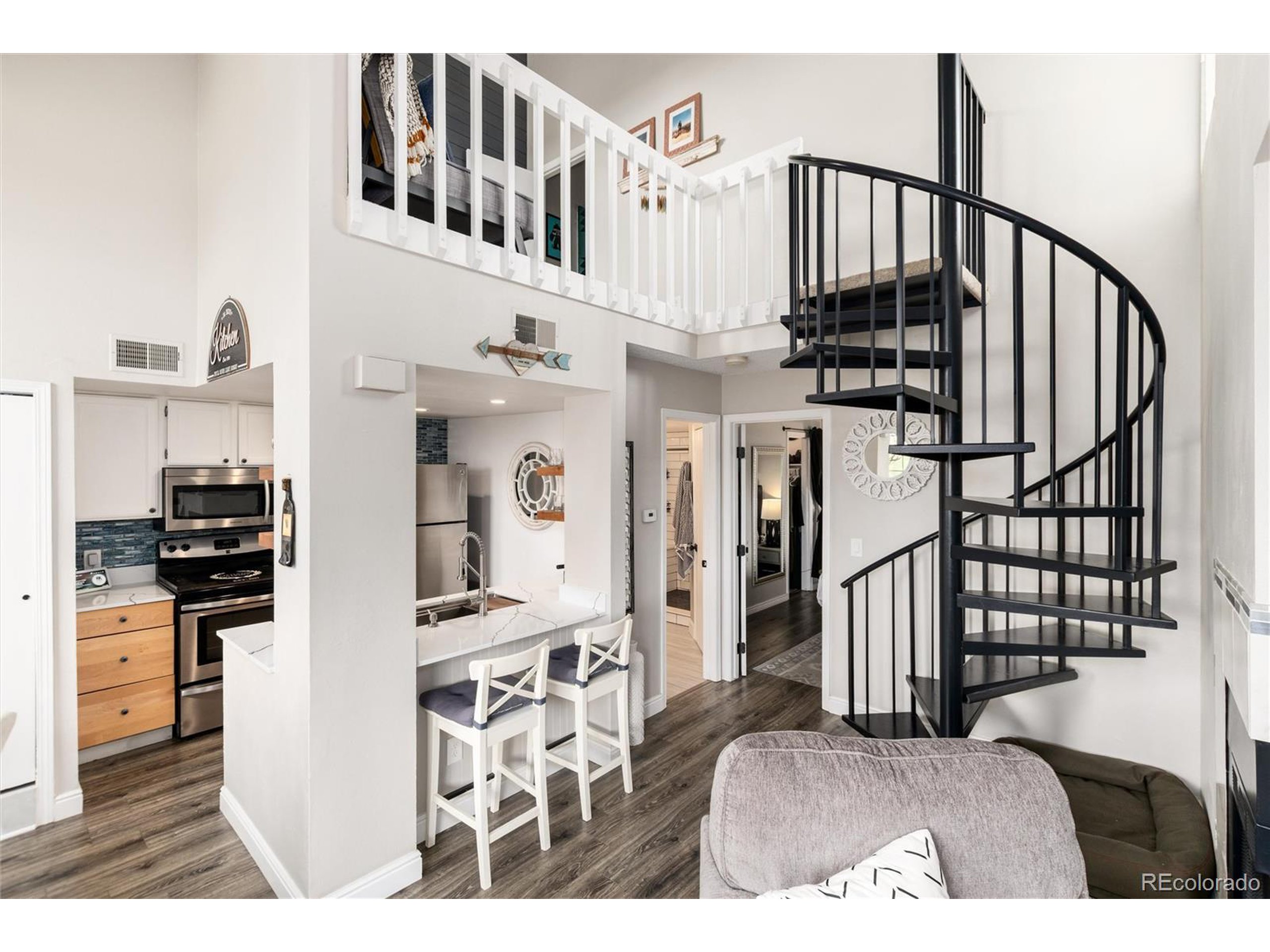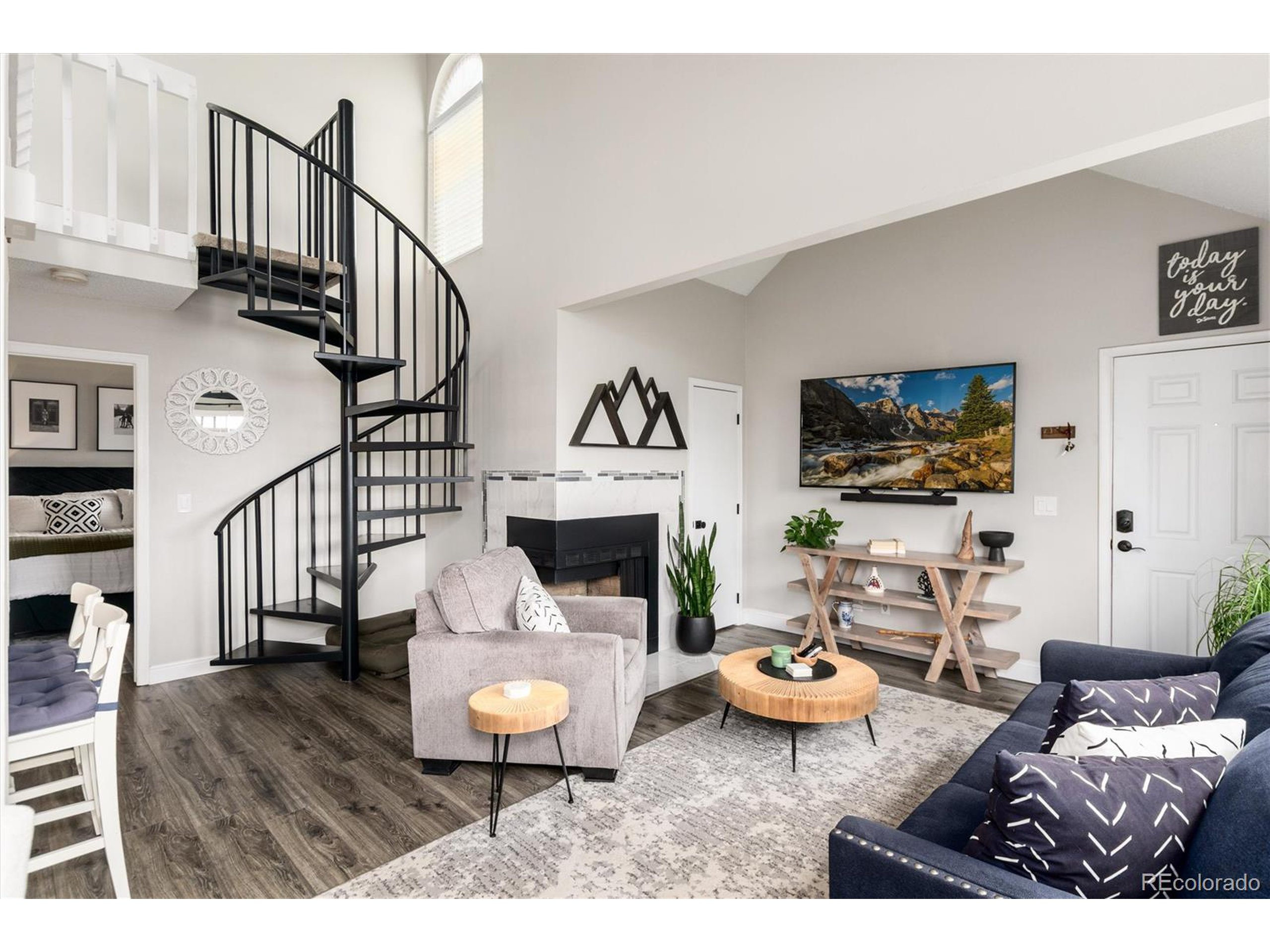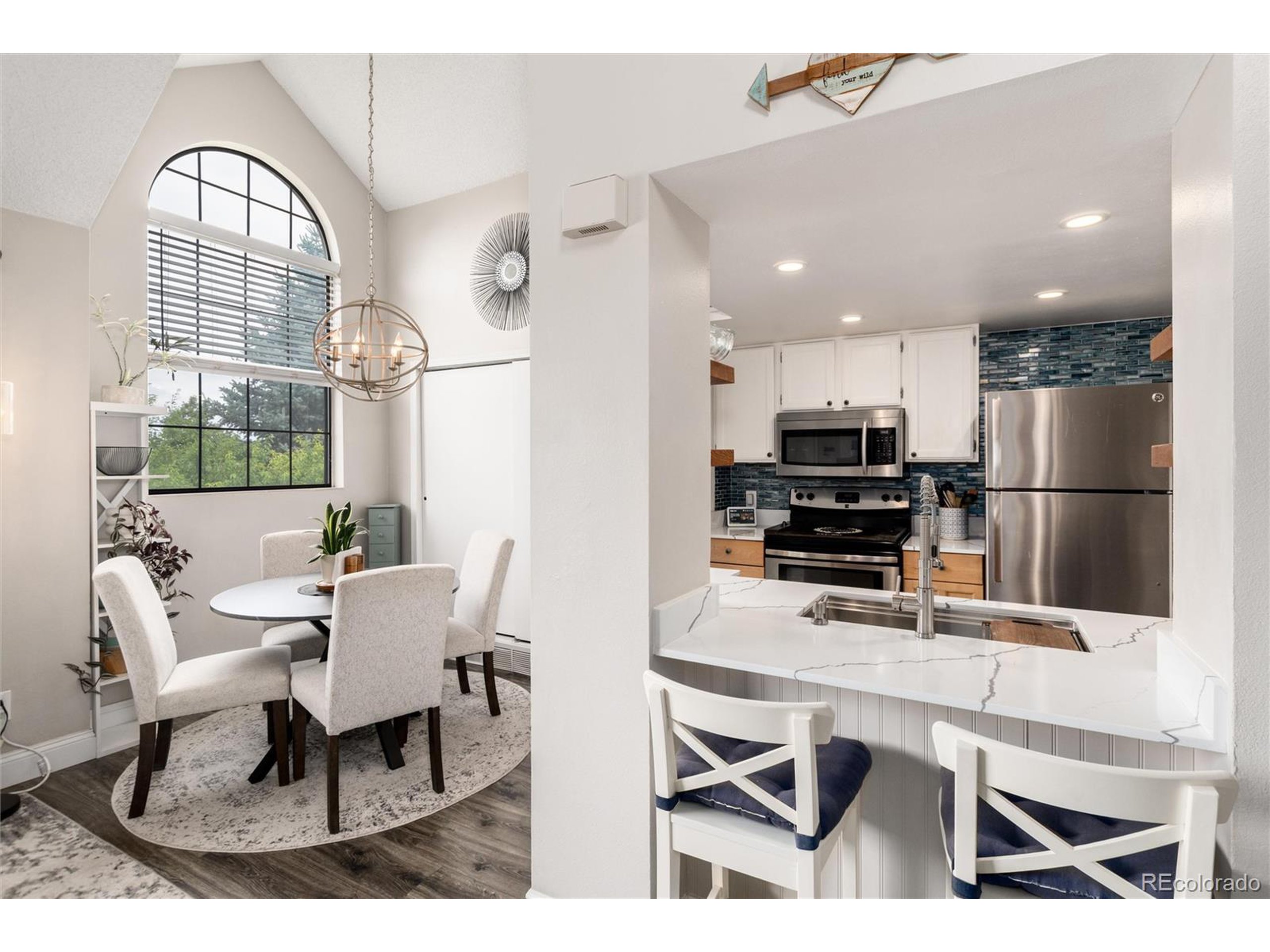


Listed by
Dana Mohr
RE/MAX Synergy
720-242-7578
Last updated:
August 3, 2025, 08:34 PM
MLS#
3728084
Source:
IRES
About This Home
Home Facts
Single Family
1 Bath
2 Bedrooms
Built in 1983
Price Summary
325,000
$363 per Sq. Ft.
MLS #:
3728084
Last Updated:
August 3, 2025, 08:34 PM
Added:
24 day(s) ago
Rooms & Interior
Bedrooms
Total Bedrooms:
2
Bathrooms
Total Bathrooms:
1
Full Bathrooms:
1
Interior
Living Area:
893 Sq. Ft.
Structure
Structure
Architectural Style:
Attached Dwelling, Contemporary/Modern, Two
Building Area:
893 Sq. Ft.
Year Built:
1983
Finances & Disclosures
Price:
$325,000
Price per Sq. Ft:
$363 per Sq. Ft.
Contact an Agent
Yes, I would like more information from Coldwell Banker. Please use and/or share my information with a Coldwell Banker agent to contact me about my real estate needs.
By clicking Contact I agree a Coldwell Banker Agent may contact me by phone or text message including by automated means and prerecorded messages about real estate services, and that I can access real estate services without providing my phone number. I acknowledge that I have read and agree to the Terms of Use and Privacy Notice.
Contact an Agent
Yes, I would like more information from Coldwell Banker. Please use and/or share my information with a Coldwell Banker agent to contact me about my real estate needs.
By clicking Contact I agree a Coldwell Banker Agent may contact me by phone or text message including by automated means and prerecorded messages about real estate services, and that I can access real estate services without providing my phone number. I acknowledge that I have read and agree to the Terms of Use and Privacy Notice.