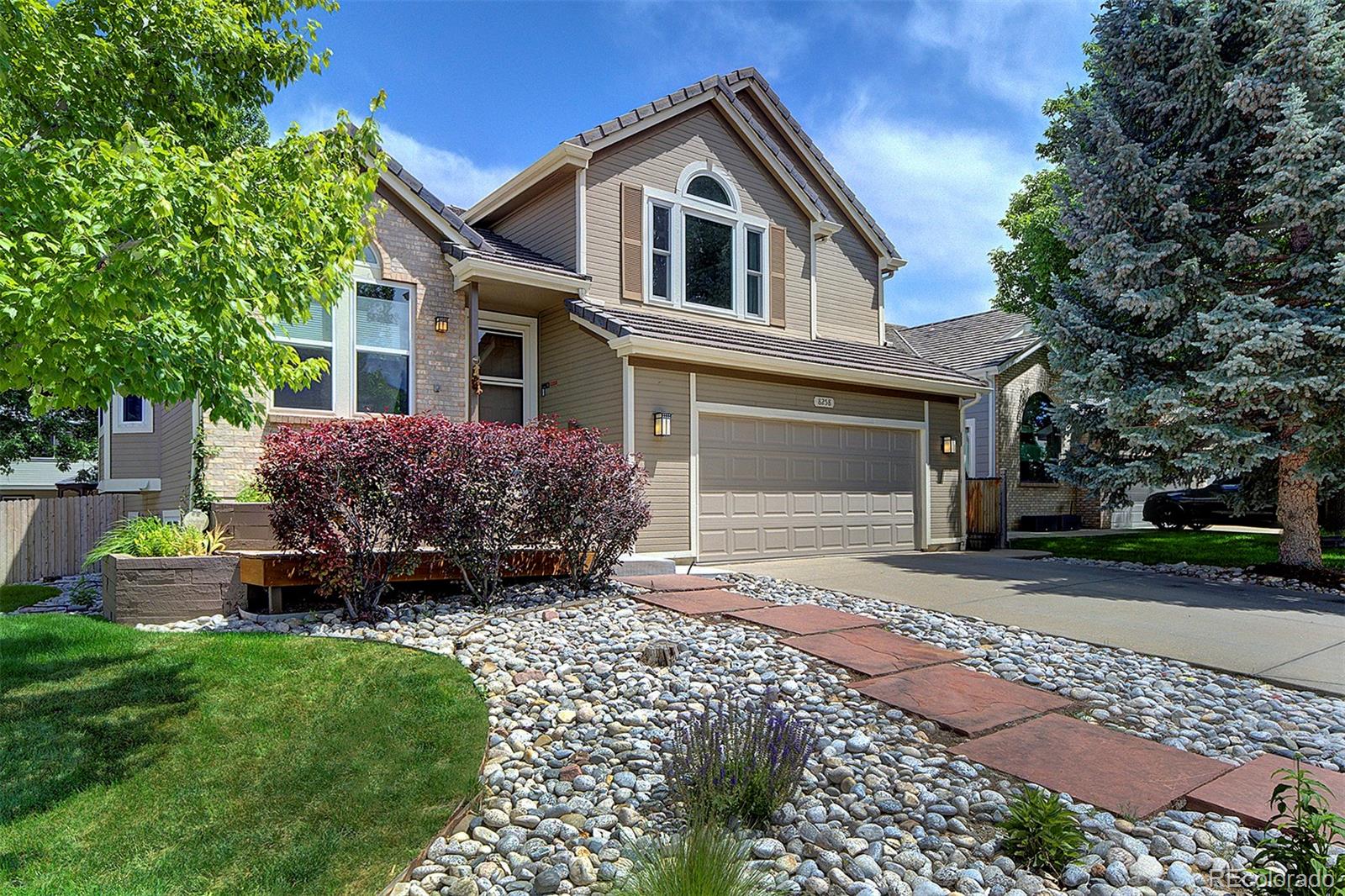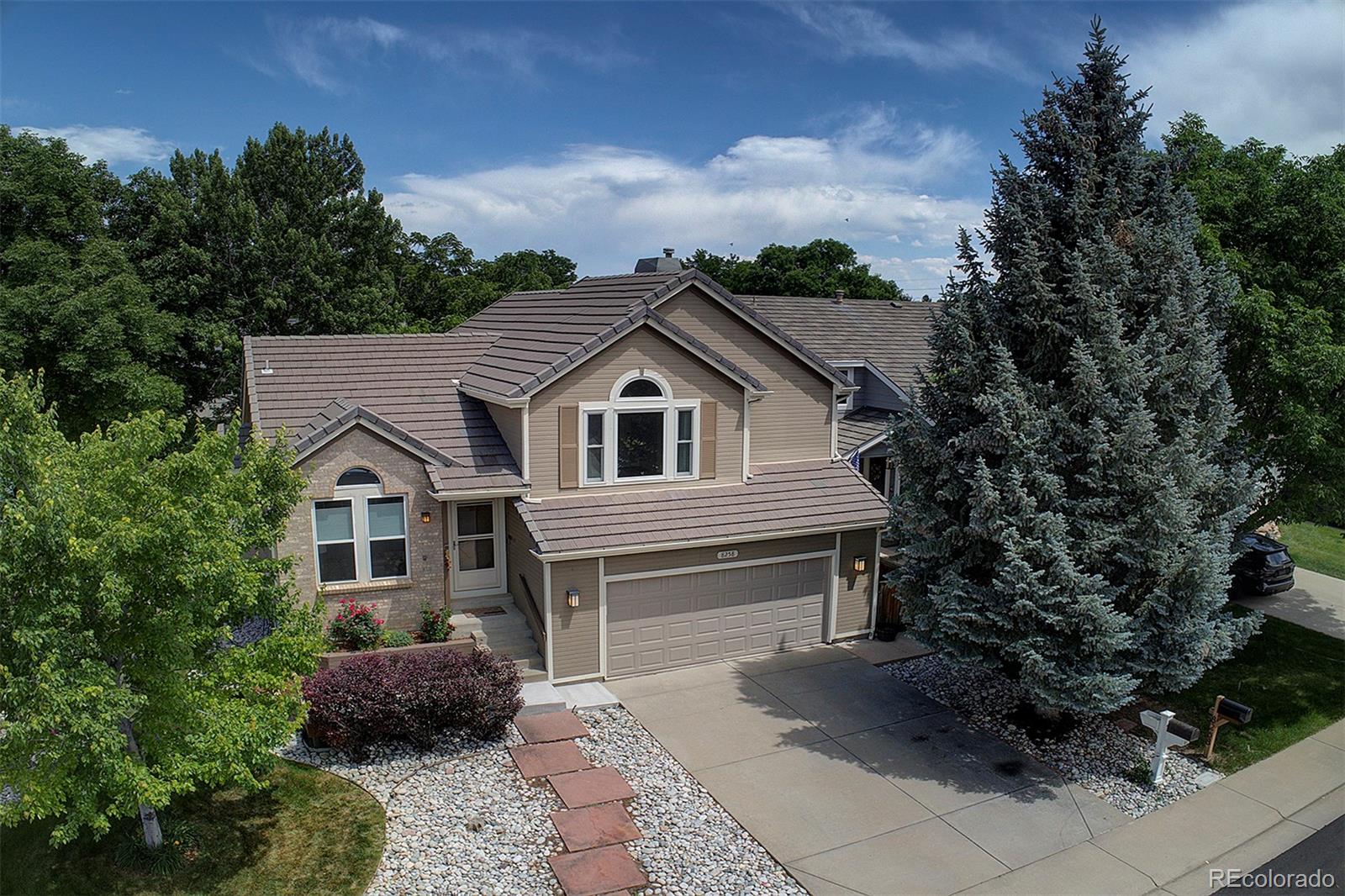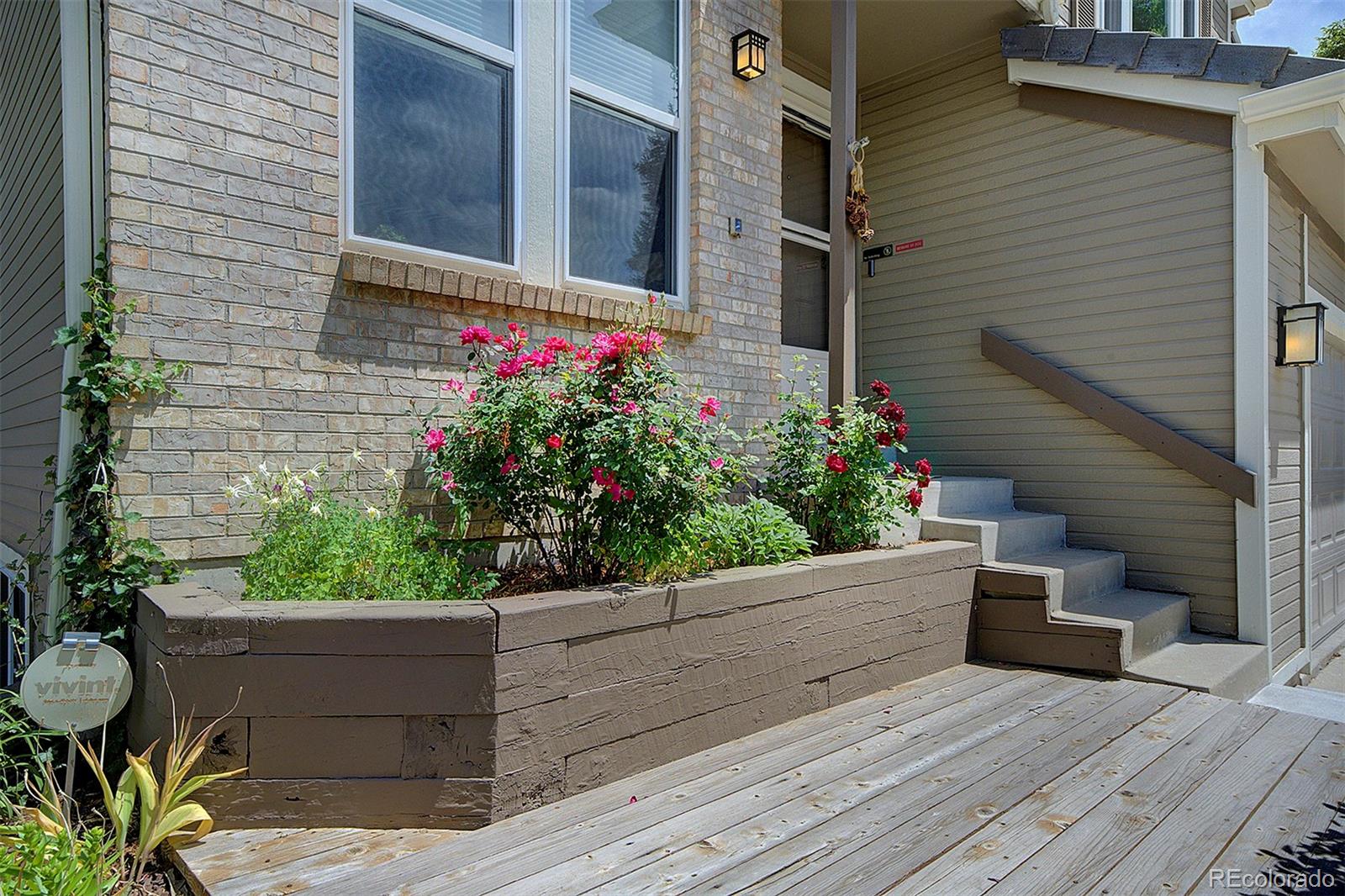


Listed by
Sally Ball
Keller Williams Foothills Realty
MLS#
2483439
Source:
ML
About This Home
Home Facts
Single Family
3 Baths
3 Bedrooms
Built in 1988
Price Summary
624,500
$323 per Sq. Ft.
MLS #:
2483439
Rooms & Interior
Bedrooms
Total Bedrooms:
3
Bathrooms
Total Bathrooms:
3
Full Bathrooms:
3
Interior
Living Area:
1,931 Sq. Ft.
Structure
Structure
Architectural Style:
Contemporary
Building Area:
1,931 Sq. Ft.
Year Built:
1988
Lot
Lot Size (Sq. Ft):
6,969
Finances & Disclosures
Price:
$624,500
Price per Sq. Ft:
$323 per Sq. Ft.
Contact an Agent
Yes, I would like more information from Coldwell Banker. Please use and/or share my information with a Coldwell Banker agent to contact me about my real estate needs.
By clicking Contact I agree a Coldwell Banker Agent may contact me by phone or text message including by automated means and prerecorded messages about real estate services, and that I can access real estate services without providing my phone number. I acknowledge that I have read and agree to the Terms of Use and Privacy Notice.
Contact an Agent
Yes, I would like more information from Coldwell Banker. Please use and/or share my information with a Coldwell Banker agent to contact me about my real estate needs.
By clicking Contact I agree a Coldwell Banker Agent may contact me by phone or text message including by automated means and prerecorded messages about real estate services, and that I can access real estate services without providing my phone number. I acknowledge that I have read and agree to the Terms of Use and Privacy Notice.