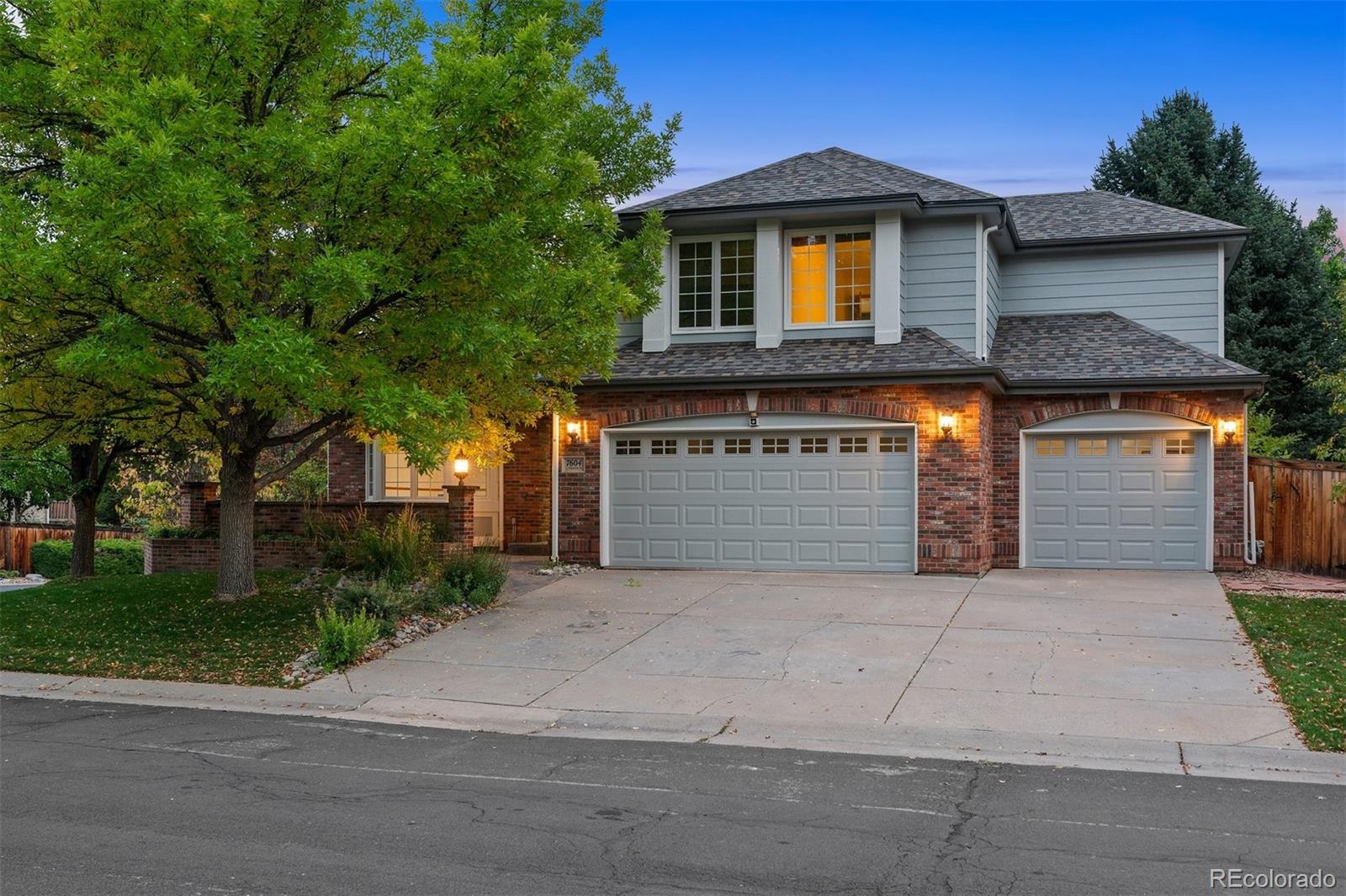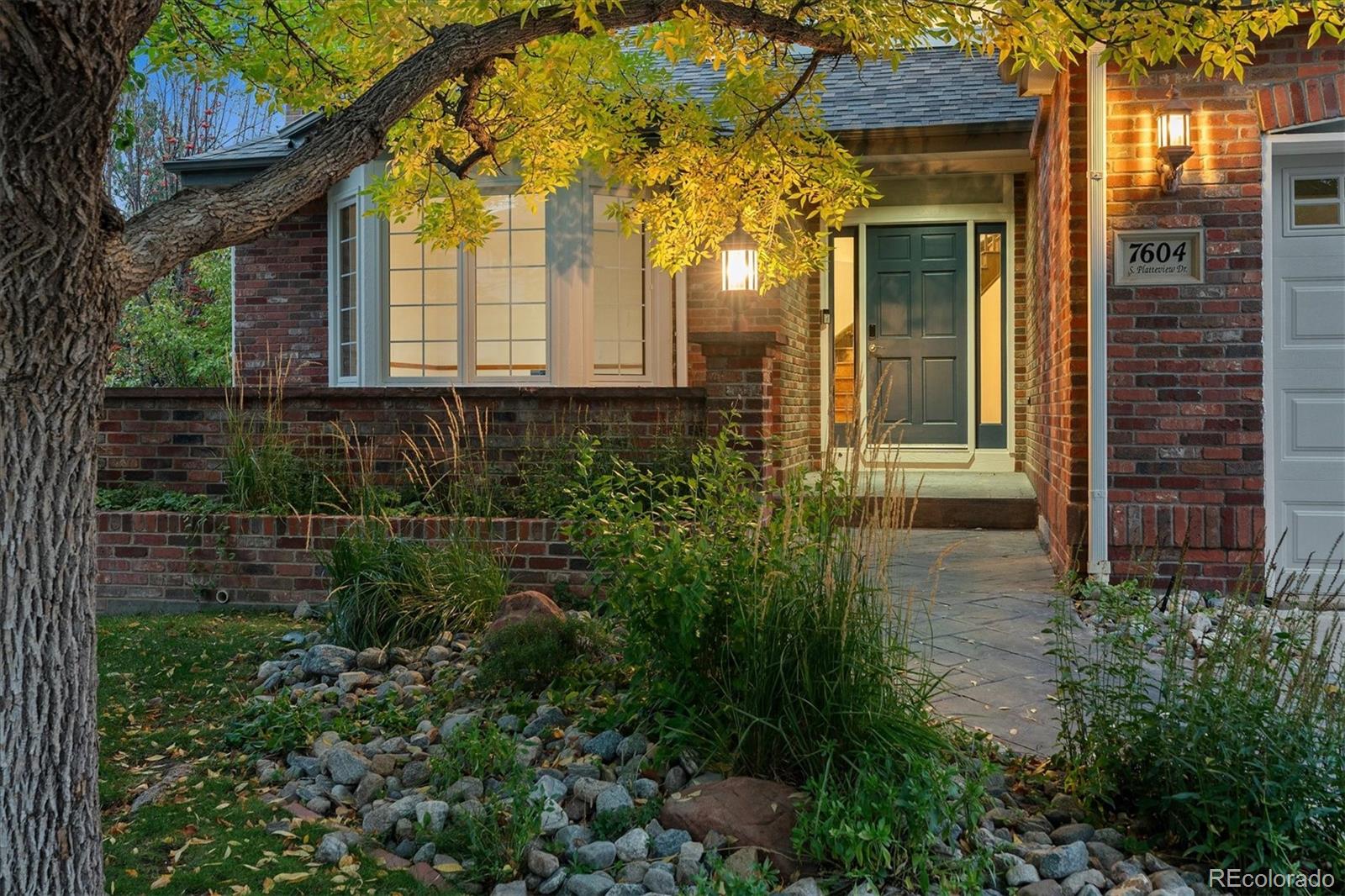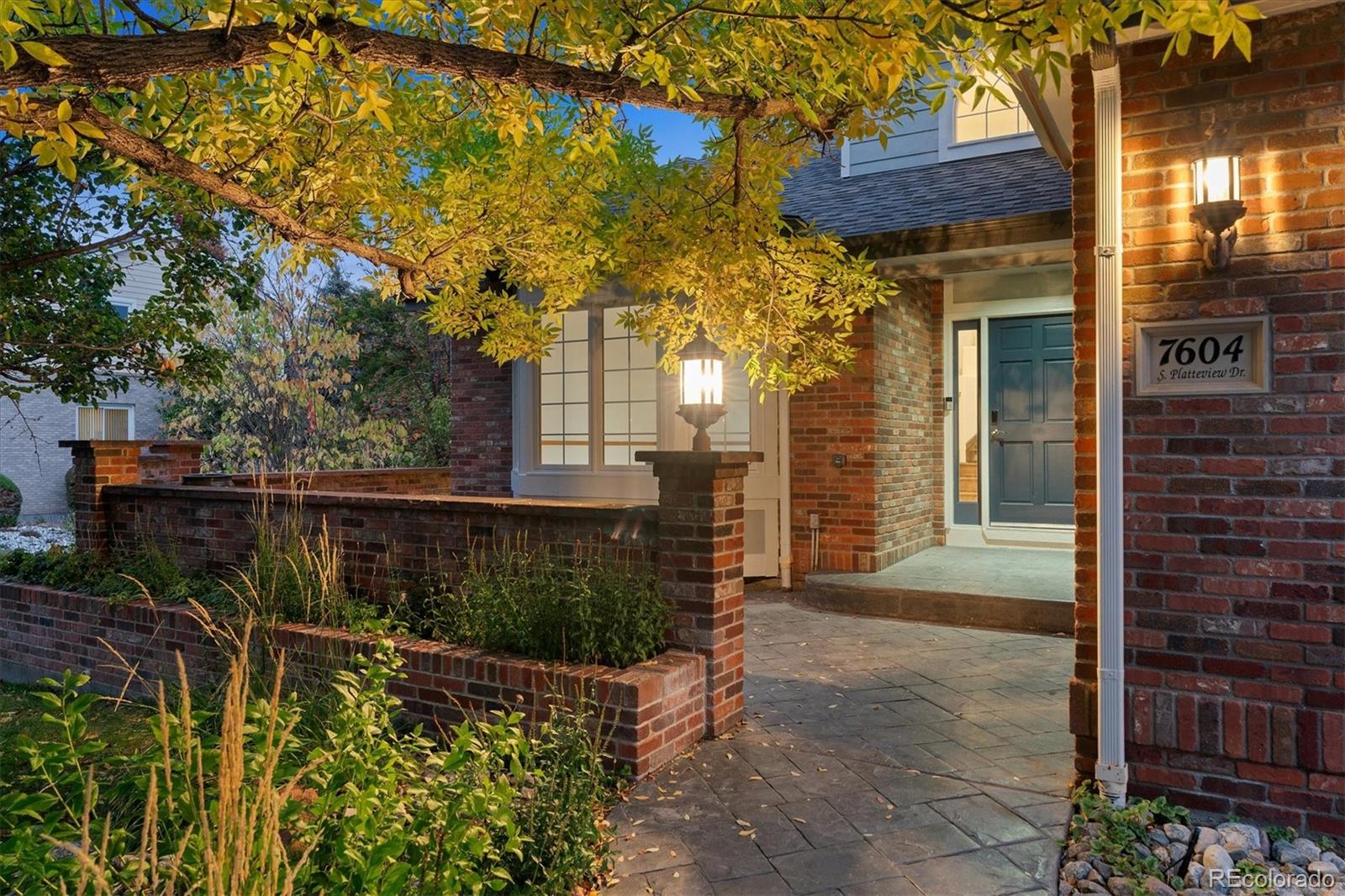


7604 S Platteview Drive, Littleton, CO 80128
Active
Listed by
Brandon Kass
RE/MAX Professionals
MLS#
1814667
Source:
ML
About This Home
Home Facts
Single Family
5 Baths
4 Bedrooms
Built in 1998
Price Summary
1,245,000
$265 per Sq. Ft.
MLS #:
1814667
Rooms & Interior
Bedrooms
Total Bedrooms:
4
Bathrooms
Total Bathrooms:
5
Full Bathrooms:
3
Interior
Living Area:
4,695 Sq. Ft.
Structure
Structure
Architectural Style:
Contemporary
Building Area:
4,695 Sq. Ft.
Year Built:
1998
Lot
Lot Size (Sq. Ft):
9,540
Finances & Disclosures
Price:
$1,245,000
Price per Sq. Ft:
$265 per Sq. Ft.
See this home in person
Attend an upcoming open house
Sat, Oct 25
10:00 AM - 02:00 PMContact an Agent
Yes, I would like more information from Coldwell Banker. Please use and/or share my information with a Coldwell Banker agent to contact me about my real estate needs.
By clicking Contact I agree a Coldwell Banker Agent may contact me by phone or text message including by automated means and prerecorded messages about real estate services, and that I can access real estate services without providing my phone number. I acknowledge that I have read and agree to the Terms of Use and Privacy Notice.
Contact an Agent
Yes, I would like more information from Coldwell Banker. Please use and/or share my information with a Coldwell Banker agent to contact me about my real estate needs.
By clicking Contact I agree a Coldwell Banker Agent may contact me by phone or text message including by automated means and prerecorded messages about real estate services, and that I can access real estate services without providing my phone number. I acknowledge that I have read and agree to the Terms of Use and Privacy Notice.