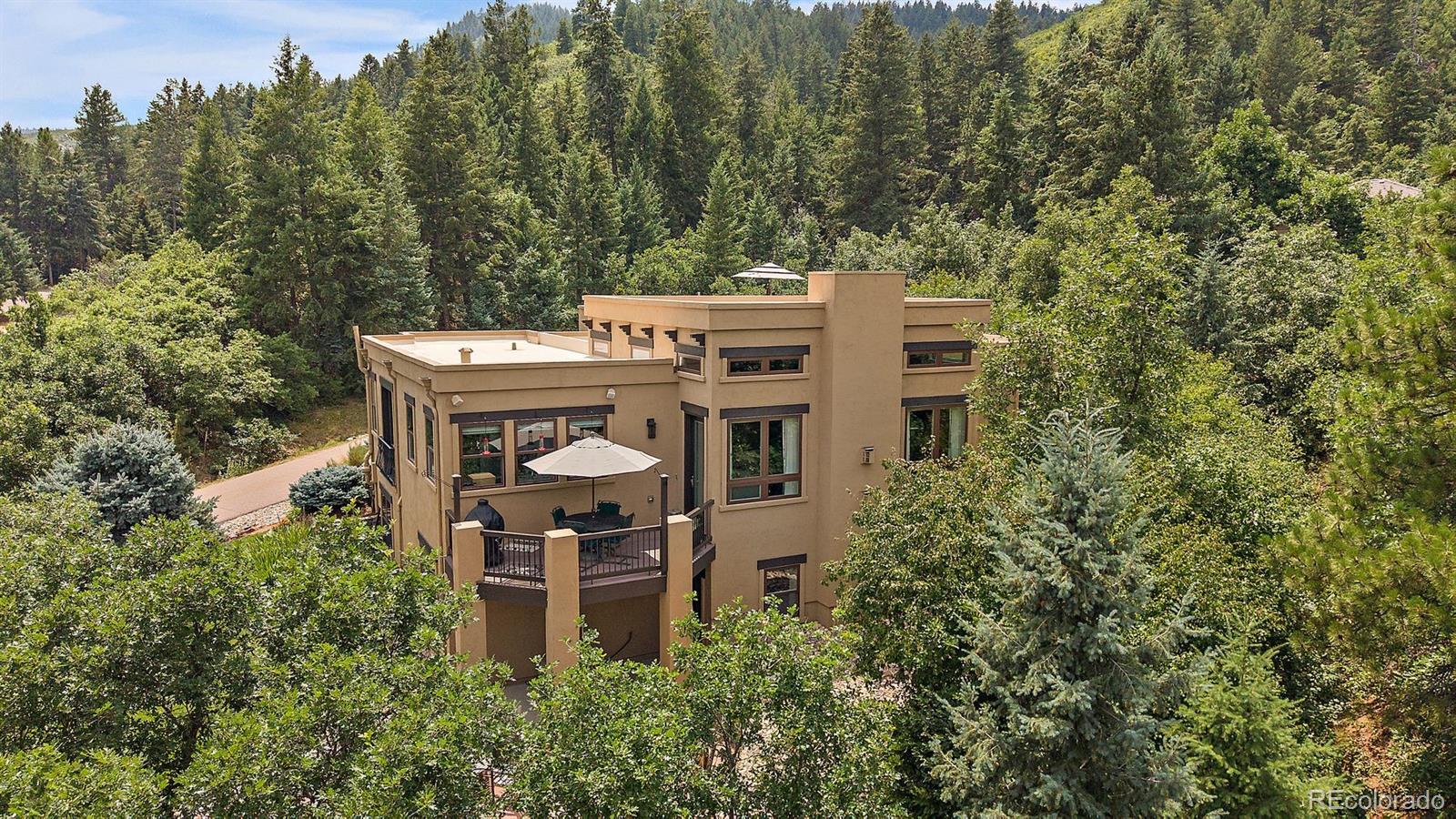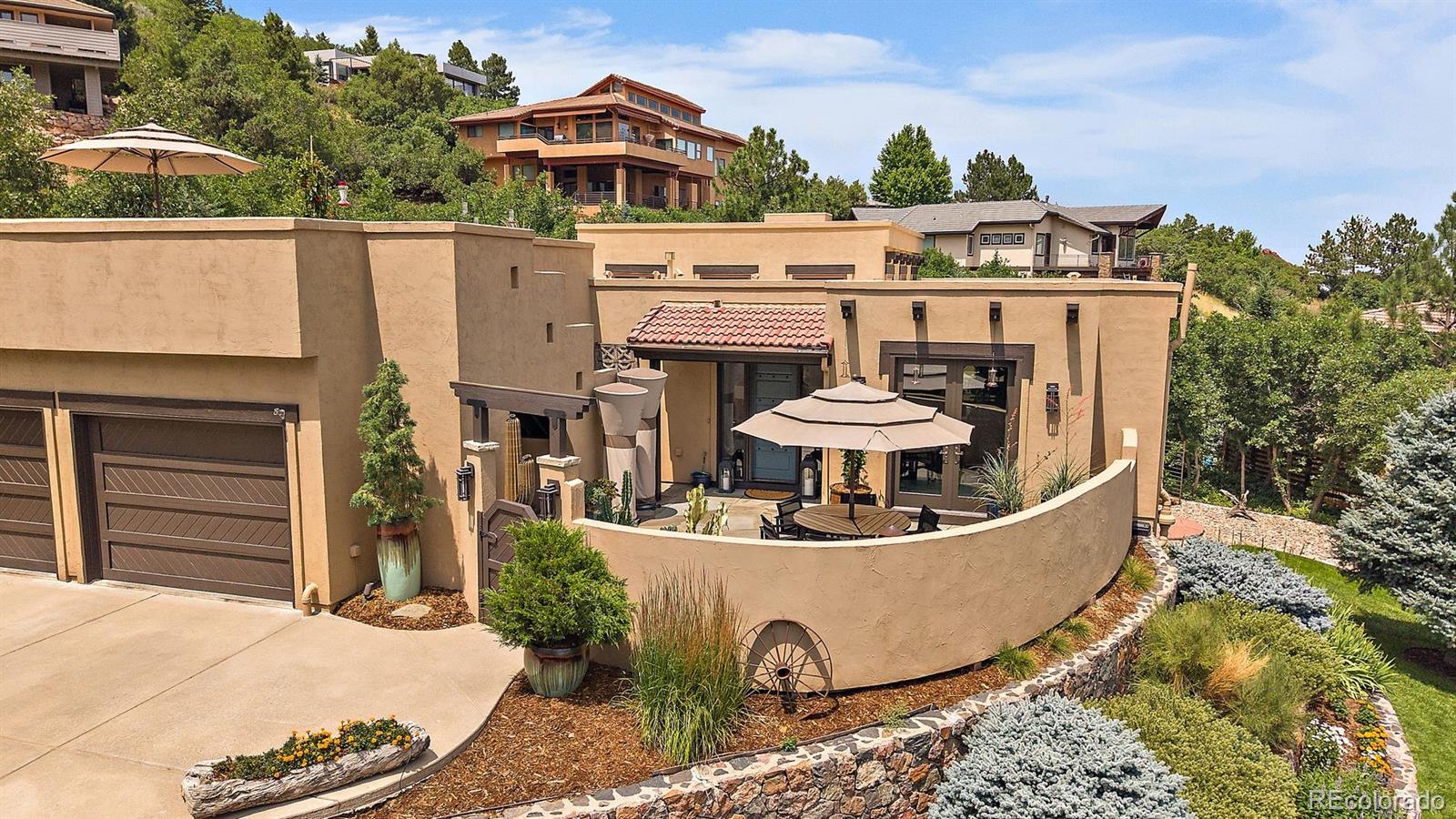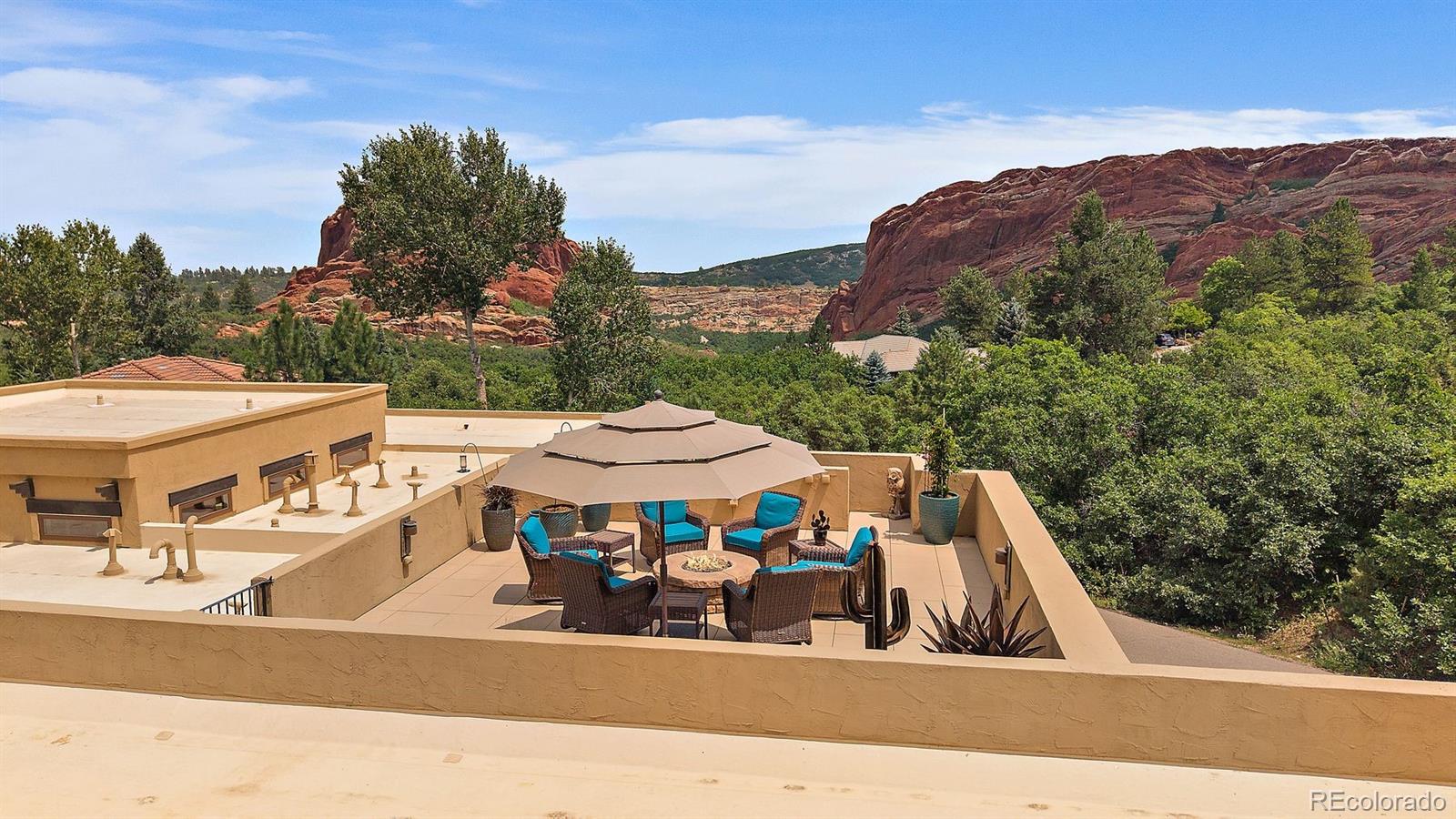


5370 Hawthorne Trail, Littleton, CO 80125
$1,750,000
4
Beds
3
Baths
4,116
Sq Ft
Single Family
Active
Listed by
Todd & Tracy Cole
Liv Sotheby'S International Realty
MLS#
7301973
Source:
ML
About This Home
Home Facts
Single Family
3 Baths
4 Bedrooms
Built in 2011
Price Summary
1,750,000
$425 per Sq. Ft.
MLS #:
7301973
Rooms & Interior
Bedrooms
Total Bedrooms:
4
Bathrooms
Total Bathrooms:
3
Full Bathrooms:
2
Interior
Living Area:
4,116 Sq. Ft.
Structure
Structure
Architectural Style:
Spanish
Building Area:
4,116 Sq. Ft.
Year Built:
2011
Lot
Lot Size (Sq. Ft):
15,681
Finances & Disclosures
Price:
$1,750,000
Price per Sq. Ft:
$425 per Sq. Ft.
Contact an Agent
Yes, I would like more information from Coldwell Banker. Please use and/or share my information with a Coldwell Banker agent to contact me about my real estate needs.
By clicking Contact I agree a Coldwell Banker Agent may contact me by phone or text message including by automated means and prerecorded messages about real estate services, and that I can access real estate services without providing my phone number. I acknowledge that I have read and agree to the Terms of Use and Privacy Notice.
Contact an Agent
Yes, I would like more information from Coldwell Banker. Please use and/or share my information with a Coldwell Banker agent to contact me about my real estate needs.
By clicking Contact I agree a Coldwell Banker Agent may contact me by phone or text message including by automated means and prerecorded messages about real estate services, and that I can access real estate services without providing my phone number. I acknowledge that I have read and agree to the Terms of Use and Privacy Notice.