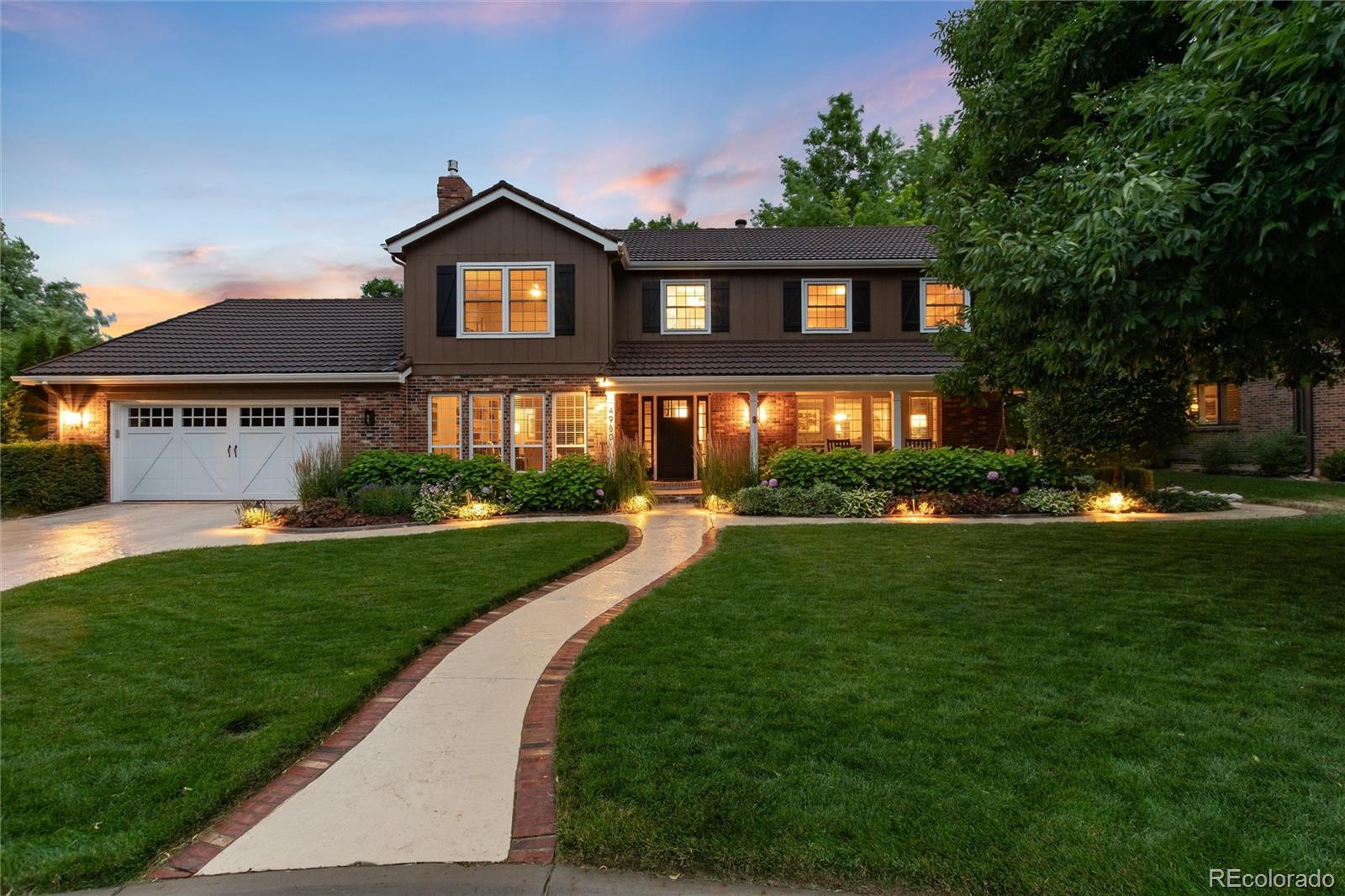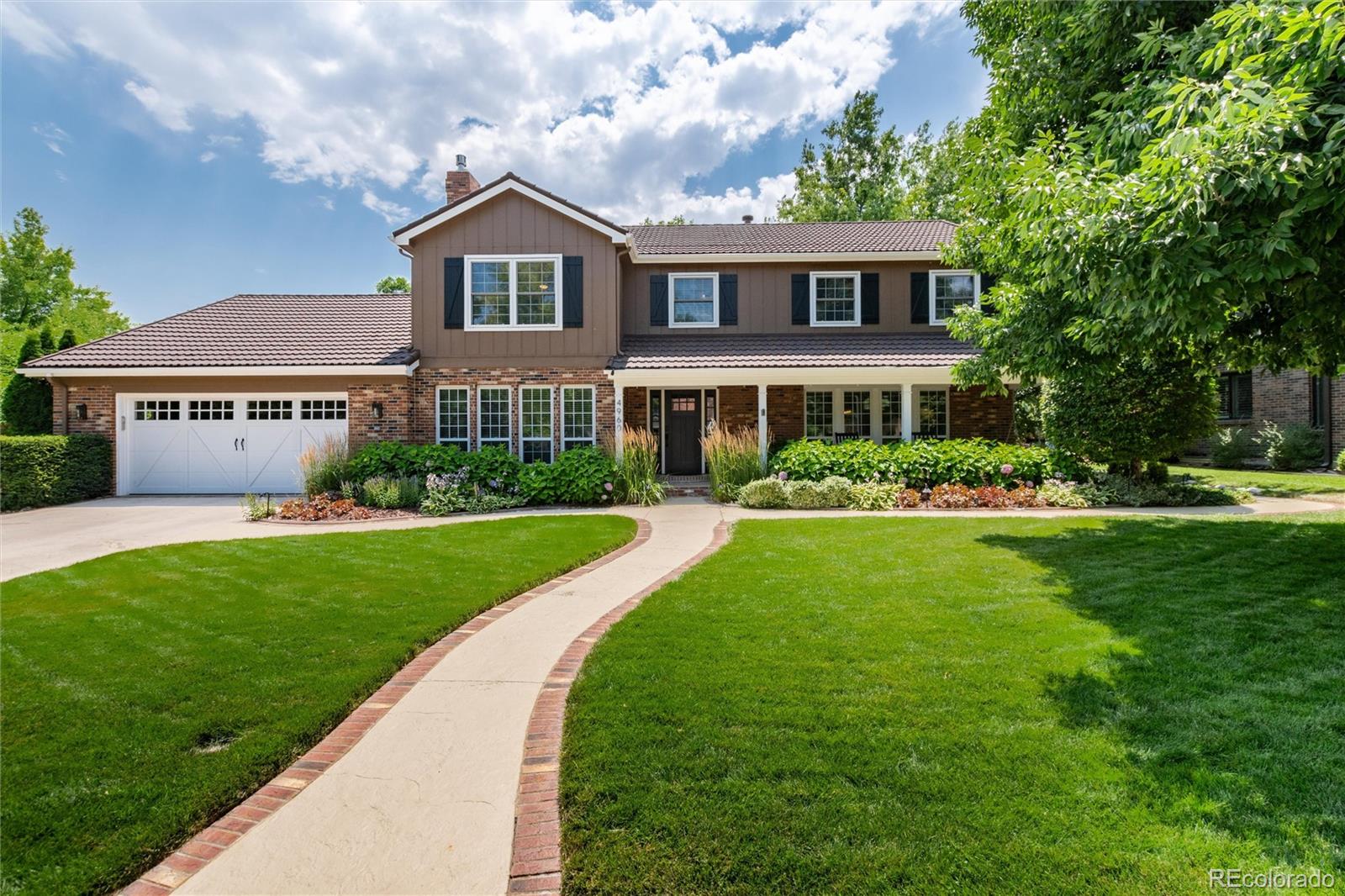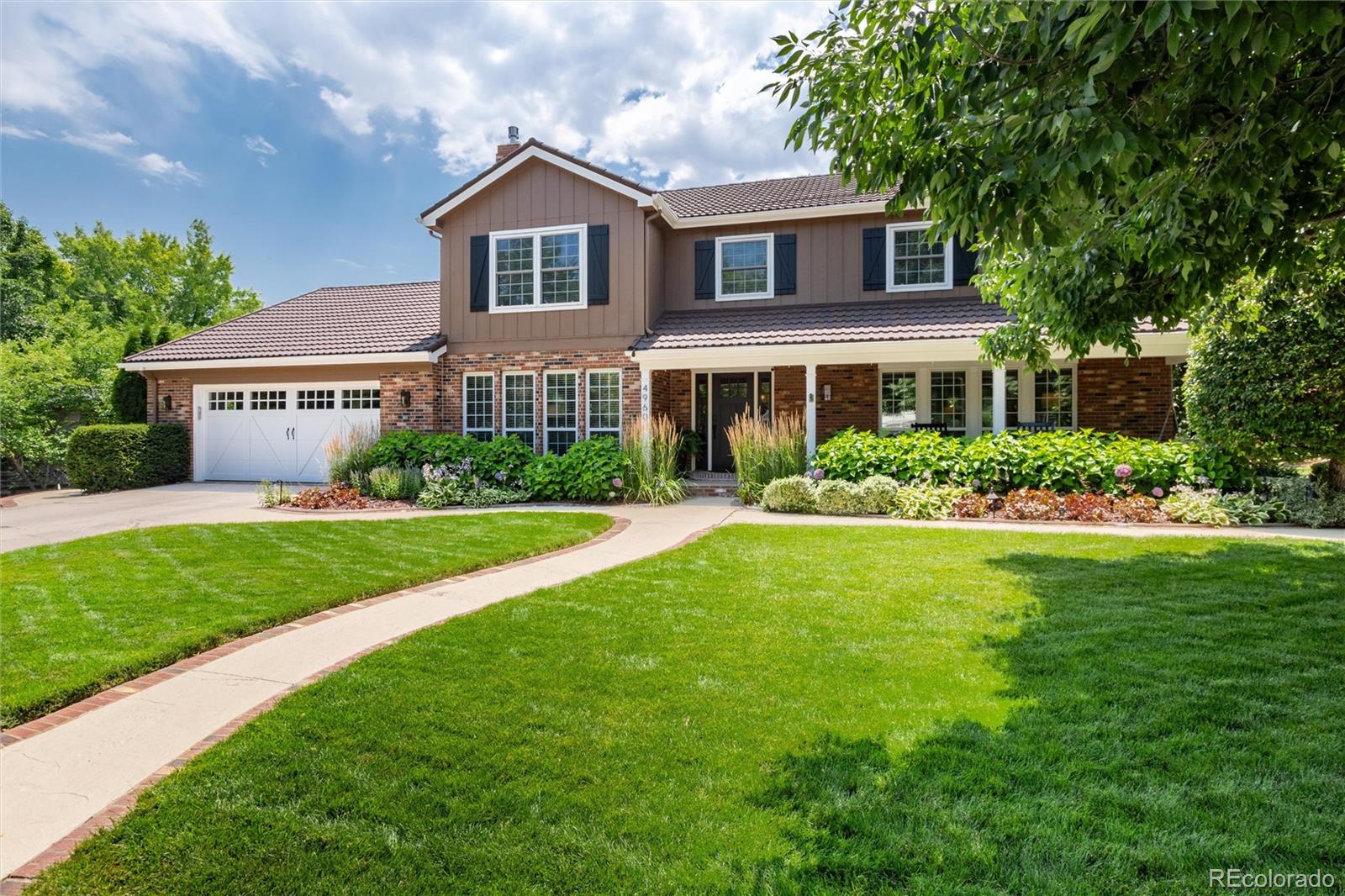


4960 W Fair Place, Littleton, CO 80123
$1,345,000
4
Beds
3
Baths
4,587
Sq Ft
Single Family
Coming Soon
Listed by
Stephanie Ismert
Hadley Chamberlain
Madison & Company Properties
MLS#
8868246
Source:
ML
About This Home
Home Facts
Single Family
3 Baths
4 Bedrooms
Built in 1978
Price Summary
1,345,000
$293 per Sq. Ft.
MLS #:
8868246
Rooms & Interior
Bedrooms
Total Bedrooms:
4
Bathrooms
Total Bathrooms:
3
Full Bathrooms:
1
Interior
Living Area:
4,587 Sq. Ft.
Structure
Structure
Architectural Style:
Traditional
Building Area:
4,587 Sq. Ft.
Year Built:
1978
Lot
Lot Size (Sq. Ft):
10,672
Finances & Disclosures
Price:
$1,345,000
Price per Sq. Ft:
$293 per Sq. Ft.
Contact an Agent
Yes, I would like more information from Coldwell Banker. Please use and/or share my information with a Coldwell Banker agent to contact me about my real estate needs.
By clicking Contact I agree a Coldwell Banker Agent may contact me by phone or text message including by automated means and prerecorded messages about real estate services, and that I can access real estate services without providing my phone number. I acknowledge that I have read and agree to the Terms of Use and Privacy Notice.
Contact an Agent
Yes, I would like more information from Coldwell Banker. Please use and/or share my information with a Coldwell Banker agent to contact me about my real estate needs.
By clicking Contact I agree a Coldwell Banker Agent may contact me by phone or text message including by automated means and prerecorded messages about real estate services, and that I can access real estate services without providing my phone number. I acknowledge that I have read and agree to the Terms of Use and Privacy Notice.