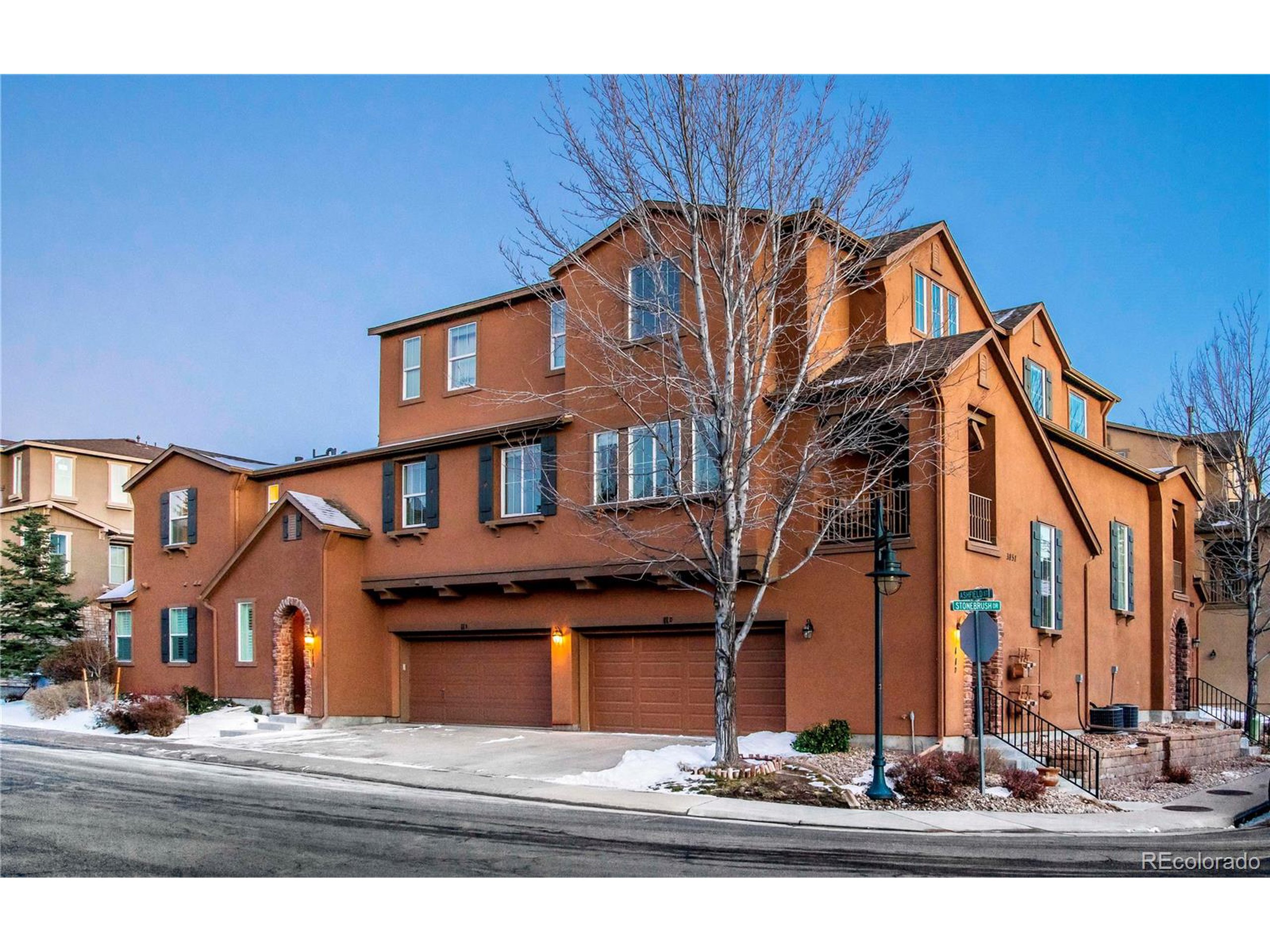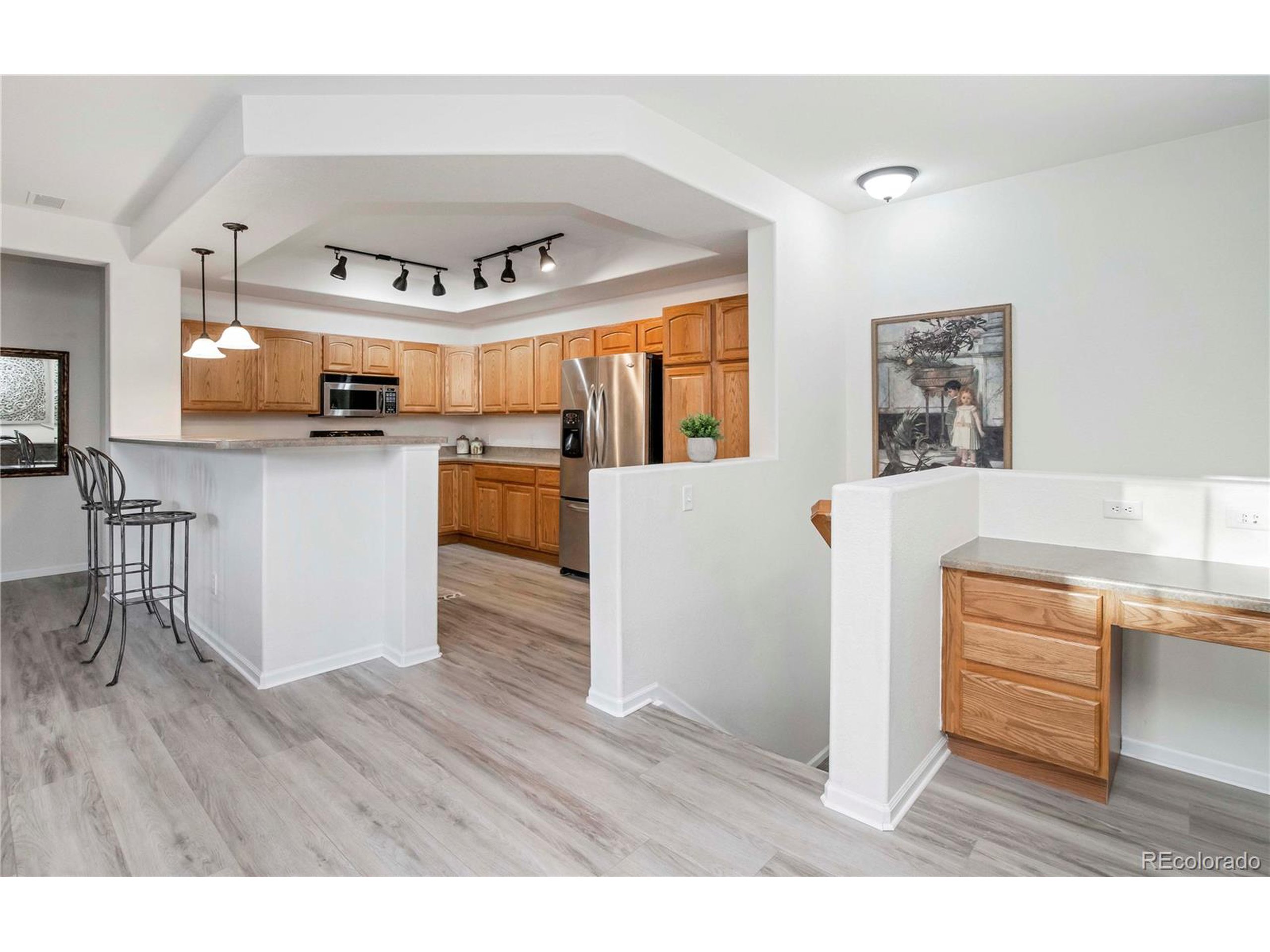


3851 Stonebrush Dr #11B, Littleton, CO 80126
$449,900
2
Beds
2
Baths
1,509
Sq Ft
Single Family
Active
Listed by
Cole Rudy
Elizabeth Daniels
Compass - Denver
303-536-1786
Last updated:
October 19, 2025, 05:39 PM
MLS#
9249194
Source:
IRES
About This Home
Home Facts
Single Family
2 Baths
2 Bedrooms
Built in 2004
Price Summary
449,900
$298 per Sq. Ft.
MLS #:
9249194
Last Updated:
October 19, 2025, 05:39 PM
Added:
8 month(s) ago
Rooms & Interior
Bedrooms
Total Bedrooms:
2
Bathrooms
Total Bathrooms:
2
Full Bathrooms:
2
Interior
Living Area:
1,509 Sq. Ft.
Structure
Structure
Architectural Style:
Attached Dwelling, Chalet, Two
Building Area:
1,509 Sq. Ft.
Year Built:
2004
Finances & Disclosures
Price:
$449,900
Price per Sq. Ft:
$298 per Sq. Ft.
Contact an Agent
Yes, I would like more information from Coldwell Banker. Please use and/or share my information with a Coldwell Banker agent to contact me about my real estate needs.
By clicking Contact I agree a Coldwell Banker Agent may contact me by phone or text message including by automated means and prerecorded messages about real estate services, and that I can access real estate services without providing my phone number. I acknowledge that I have read and agree to the Terms of Use and Privacy Notice.
Contact an Agent
Yes, I would like more information from Coldwell Banker. Please use and/or share my information with a Coldwell Banker agent to contact me about my real estate needs.
By clicking Contact I agree a Coldwell Banker Agent may contact me by phone or text message including by automated means and prerecorded messages about real estate services, and that I can access real estate services without providing my phone number. I acknowledge that I have read and agree to the Terms of Use and Privacy Notice.