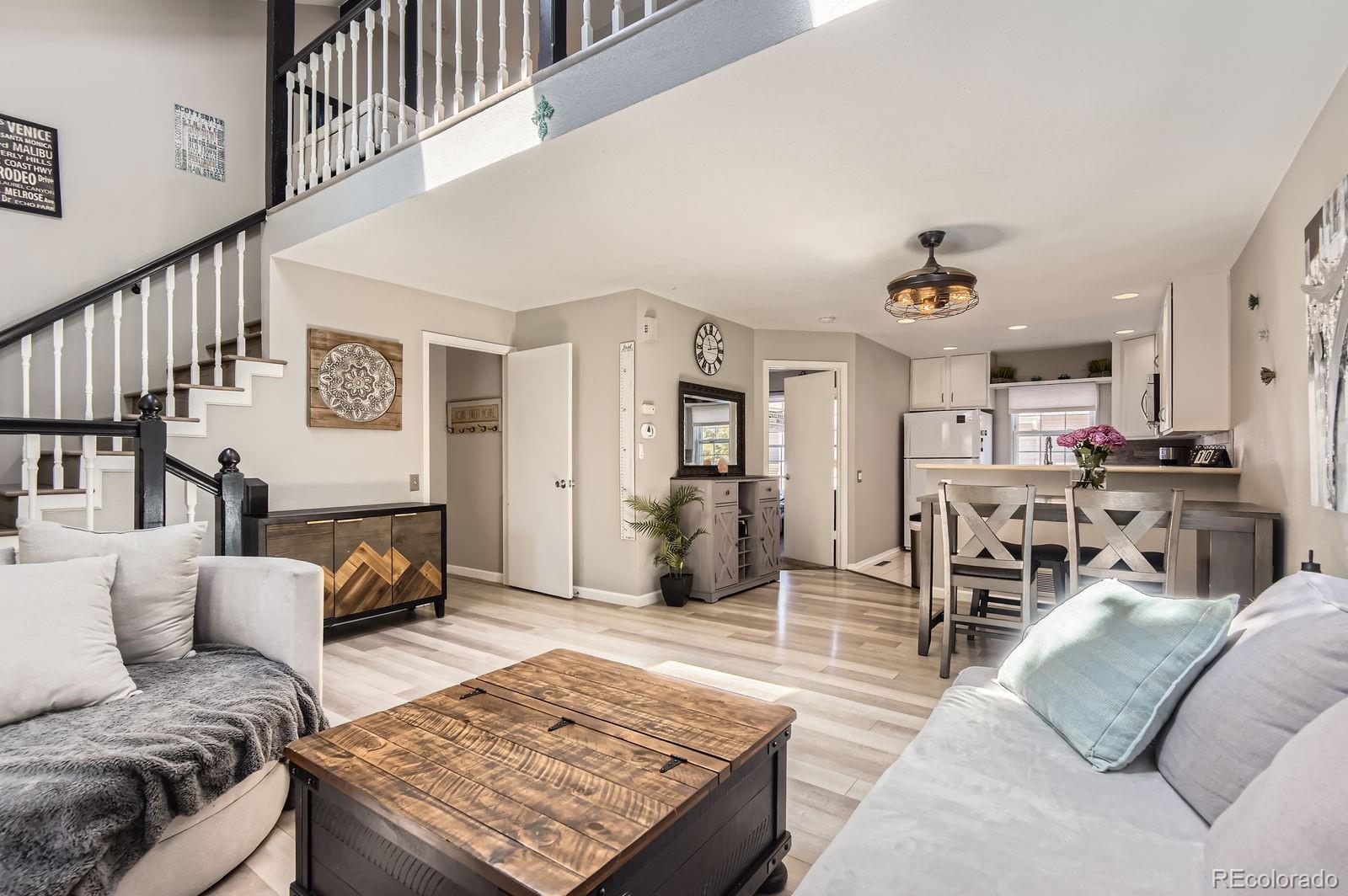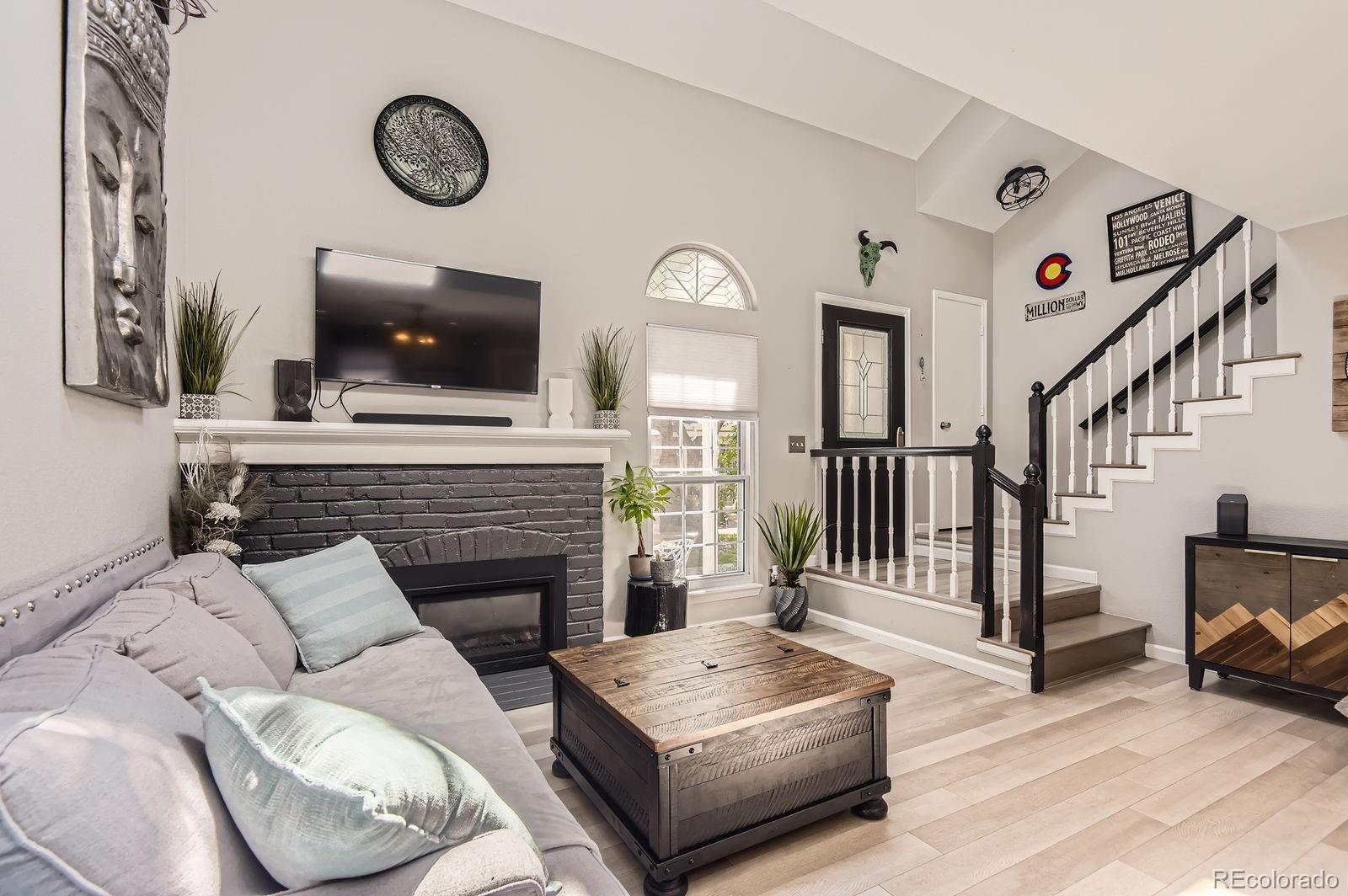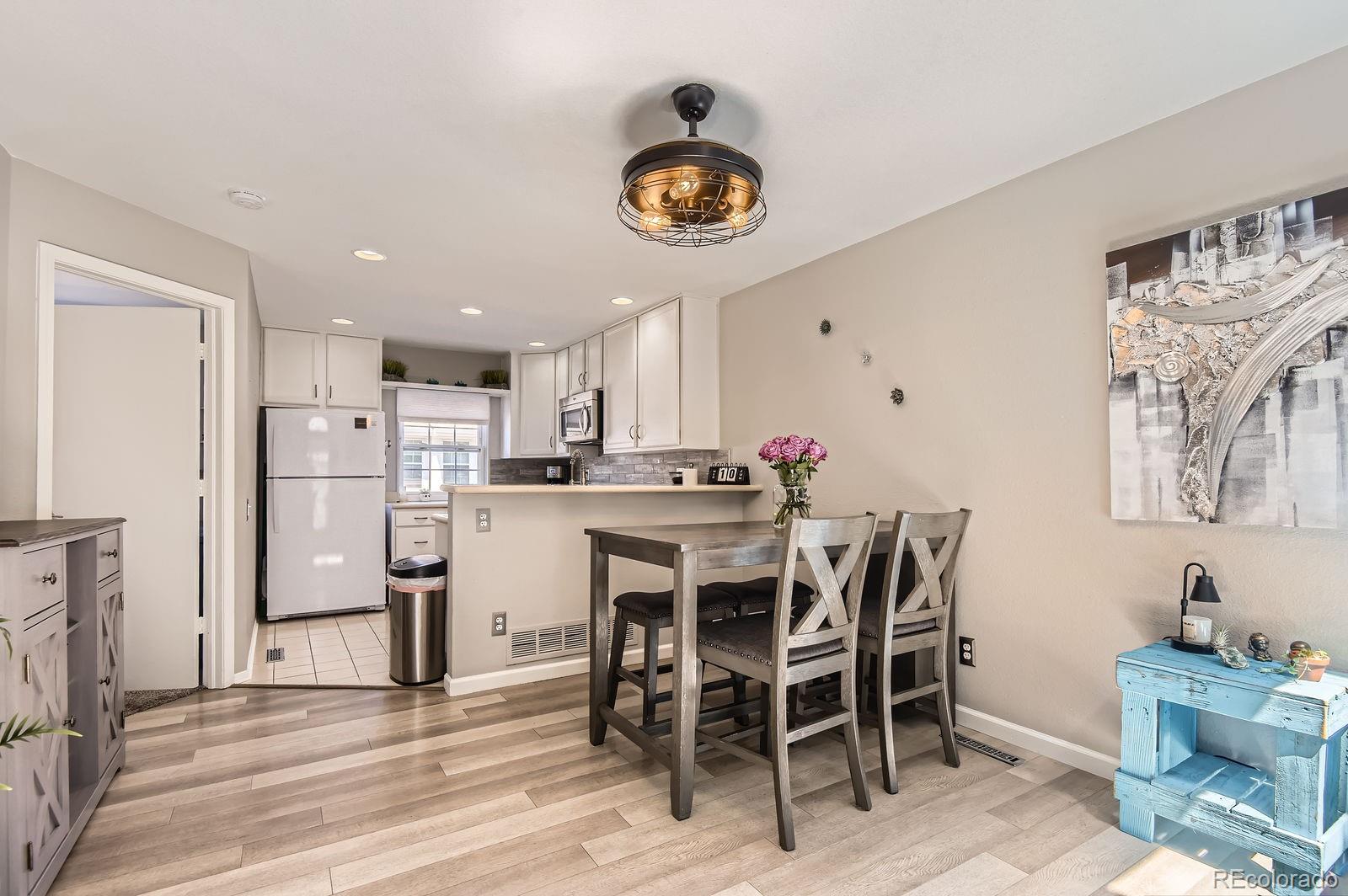


Listed by
Blane Harvey
Gayane Atanesyan
Your Castle Realty LLC.
MLS#
5130028
Source:
ML
About This Home
Home Facts
Townhouse
2 Baths
2 Bedrooms
Built in 1986
Price Summary
435,000
$345 per Sq. Ft.
MLS #:
5130028
Rooms & Interior
Bedrooms
Total Bedrooms:
2
Bathrooms
Total Bathrooms:
2
Full Bathrooms:
1
Interior
Living Area:
1,258 Sq. Ft.
Structure
Structure
Building Area:
1,258 Sq. Ft.
Year Built:
1986
Lot
Lot Size (Sq. Ft):
741
Finances & Disclosures
Price:
$435,000
Price per Sq. Ft:
$345 per Sq. Ft.
See this home in person
Attend an upcoming open house
Sun, Jun 22
10:00 AM - 12:00 PMContact an Agent
Yes, I would like more information from Coldwell Banker. Please use and/or share my information with a Coldwell Banker agent to contact me about my real estate needs.
By clicking Contact I agree a Coldwell Banker Agent may contact me by phone or text message including by automated means and prerecorded messages about real estate services, and that I can access real estate services without providing my phone number. I acknowledge that I have read and agree to the Terms of Use and Privacy Notice.
Contact an Agent
Yes, I would like more information from Coldwell Banker. Please use and/or share my information with a Coldwell Banker agent to contact me about my real estate needs.
By clicking Contact I agree a Coldwell Banker Agent may contact me by phone or text message including by automated means and prerecorded messages about real estate services, and that I can access real estate services without providing my phone number. I acknowledge that I have read and agree to the Terms of Use and Privacy Notice.