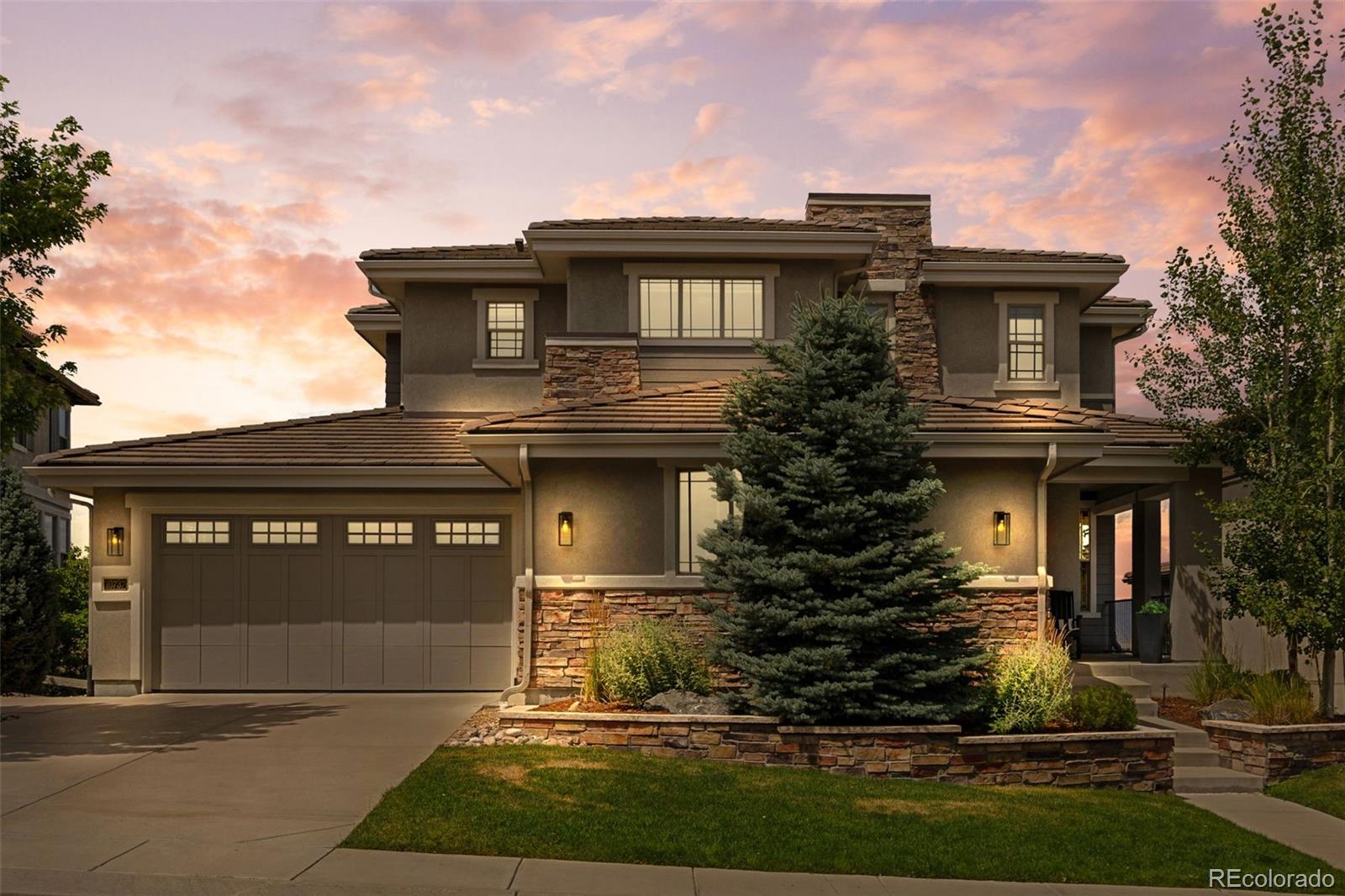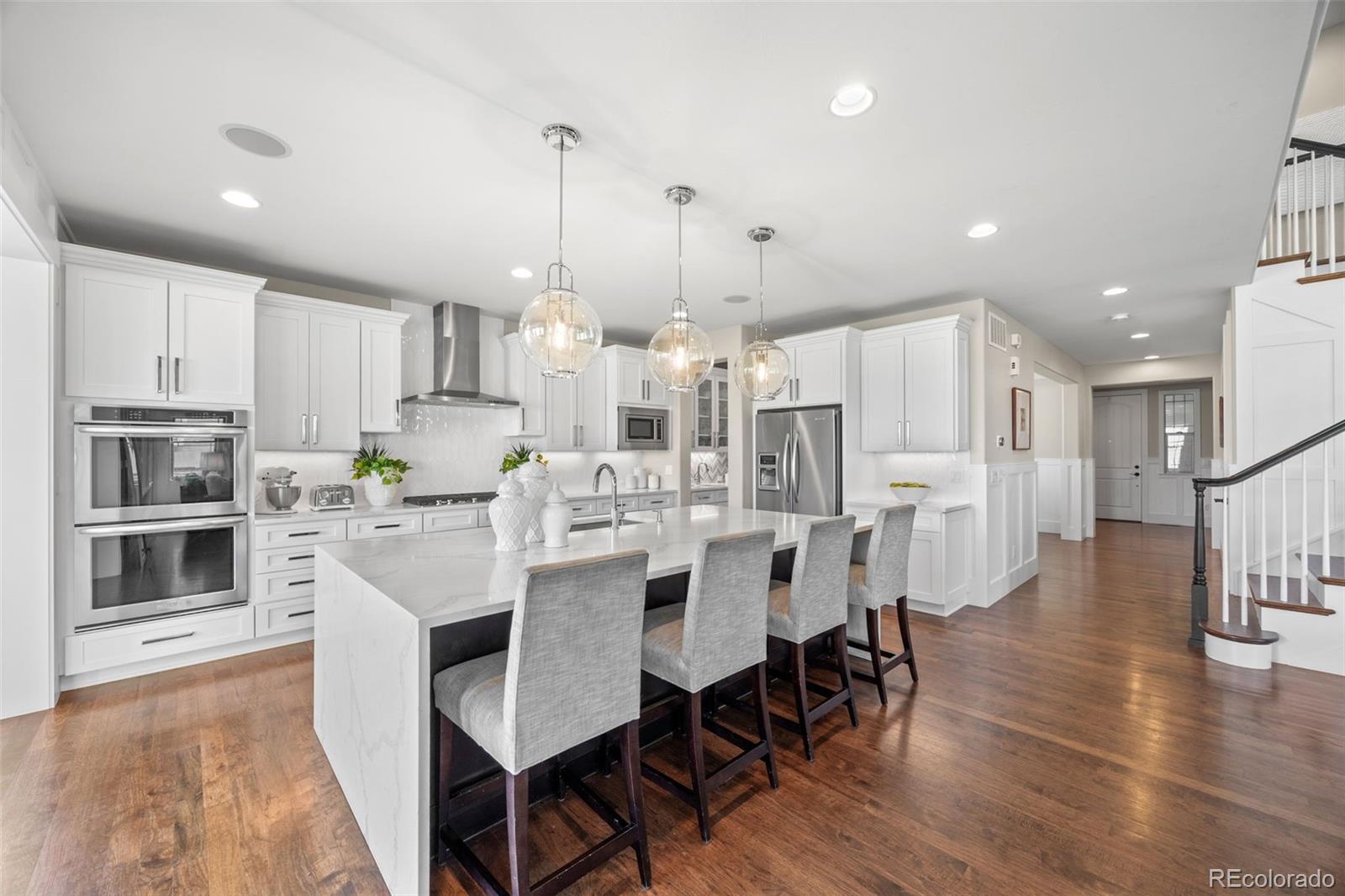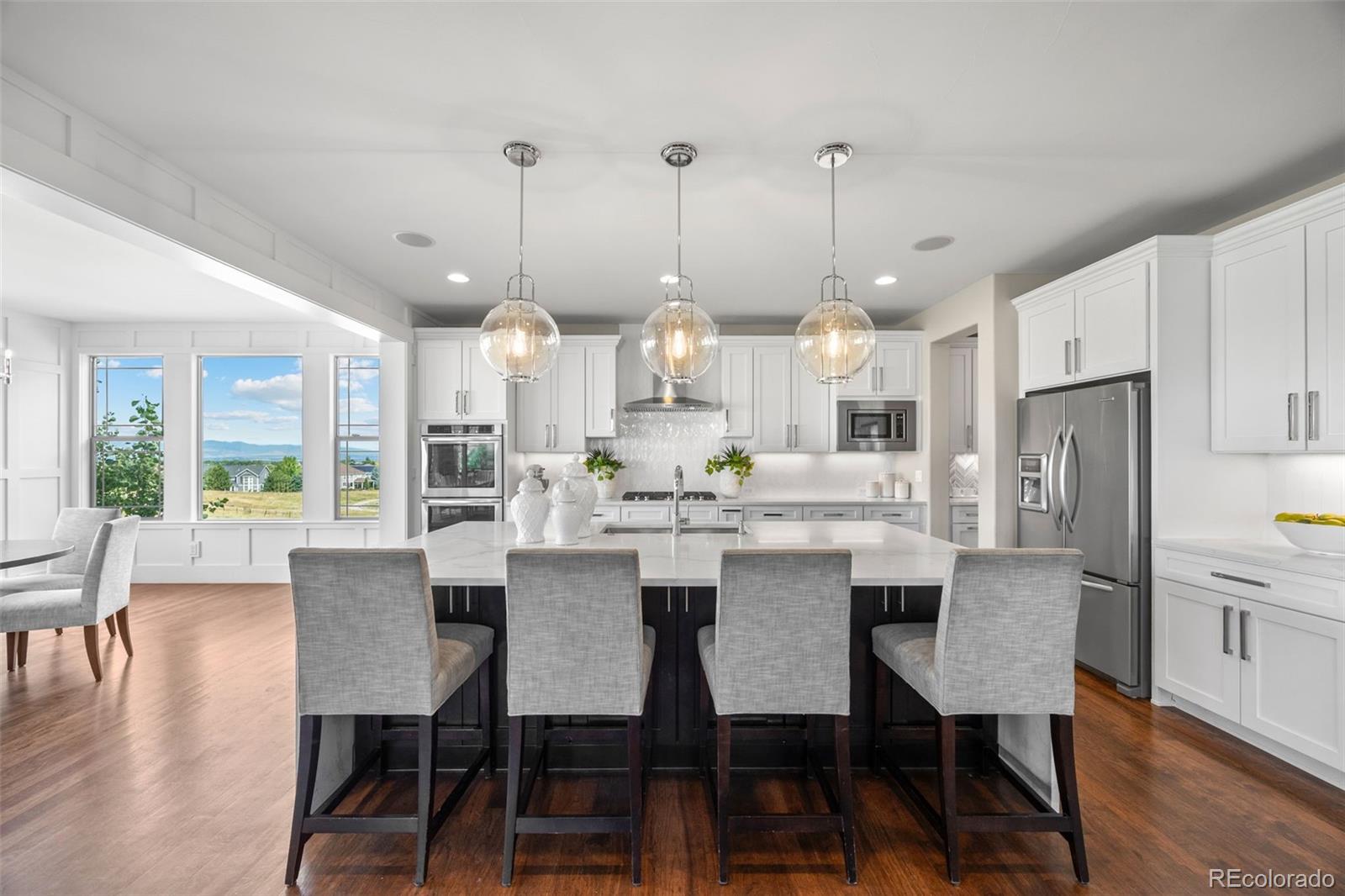


10737 Manorstone Drive, Littleton, CO 80126
Active
Listed by
Tommy Karaffa
Realty One Group Premier
MLS#
3358622
Source:
ML
About This Home
Home Facts
Single Family
5 Baths
4 Bedrooms
Built in 2013
Price Summary
1,900,000
$362 per Sq. Ft.
MLS #:
3358622
Rooms & Interior
Bedrooms
Total Bedrooms:
4
Bathrooms
Total Bathrooms:
5
Full Bathrooms:
3
Interior
Living Area:
5,241 Sq. Ft.
Structure
Structure
Building Area:
5,241 Sq. Ft.
Year Built:
2013
Lot
Lot Size (Sq. Ft):
8,276
Finances & Disclosures
Price:
$1,900,000
Price per Sq. Ft:
$362 per Sq. Ft.
Contact an Agent
Yes, I would like more information from Coldwell Banker. Please use and/or share my information with a Coldwell Banker agent to contact me about my real estate needs.
By clicking Contact I agree a Coldwell Banker Agent may contact me by phone or text message including by automated means and prerecorded messages about real estate services, and that I can access real estate services without providing my phone number. I acknowledge that I have read and agree to the Terms of Use and Privacy Notice.
Contact an Agent
Yes, I would like more information from Coldwell Banker. Please use and/or share my information with a Coldwell Banker agent to contact me about my real estate needs.
By clicking Contact I agree a Coldwell Banker Agent may contact me by phone or text message including by automated means and prerecorded messages about real estate services, and that I can access real estate services without providing my phone number. I acknowledge that I have read and agree to the Terms of Use and Privacy Notice.