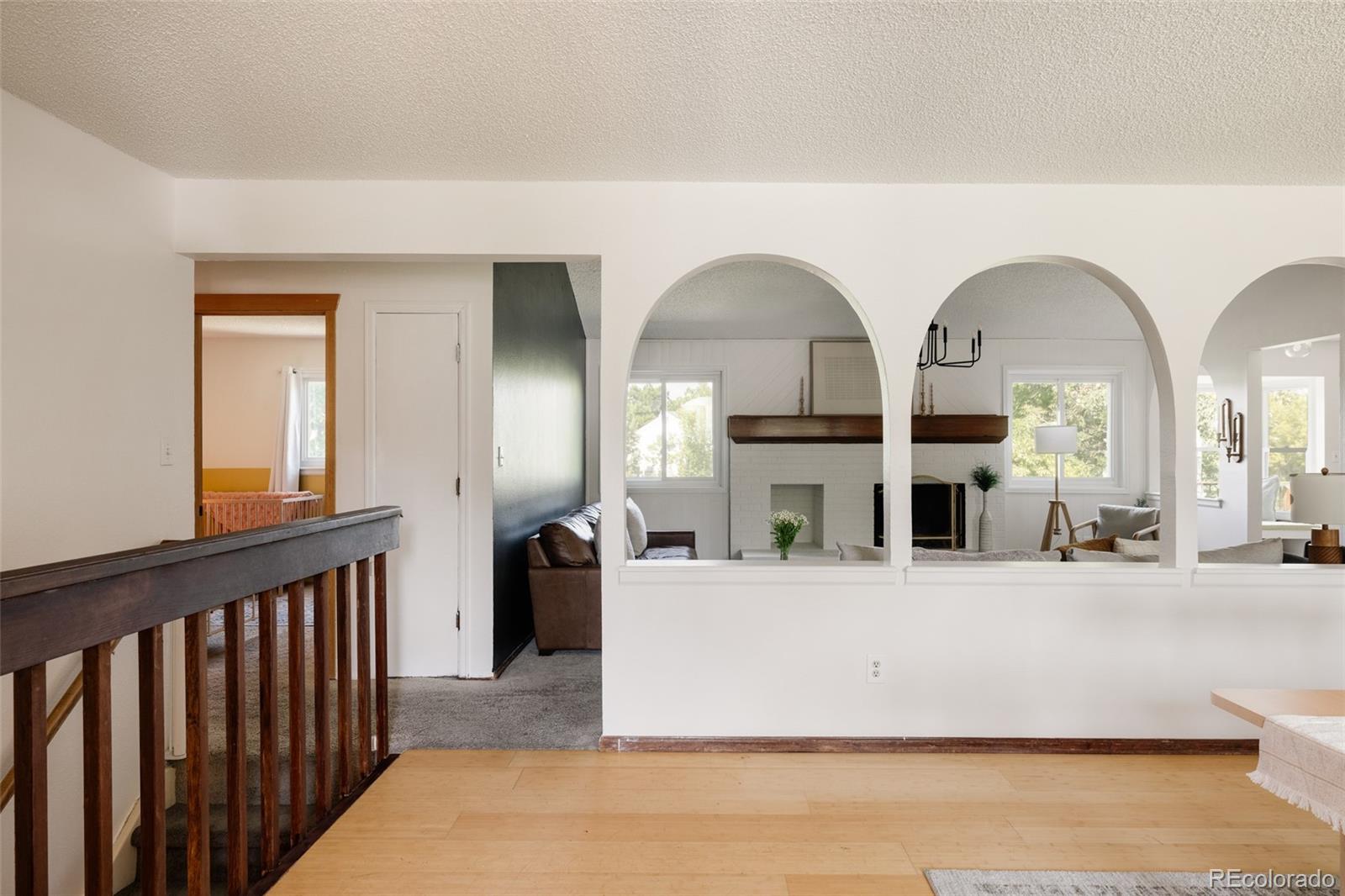


10655 W Berry Drive, Littleton, CO 80127
$685,000
4
Beds
3
Baths
3,435
Sq Ft
Single Family
Pending
Listed by
Jessie Matteson
Kyleen Hinkley
West And Main Homes Inc
MLS#
5517291
Source:
ML
About This Home
Home Facts
Single Family
3 Baths
4 Bedrooms
Built in 1978
Price Summary
685,000
$199 per Sq. Ft.
MLS #:
5517291
Rooms & Interior
Bedrooms
Total Bedrooms:
4
Bathrooms
Total Bathrooms:
3
Interior
Living Area:
3,435 Sq. Ft.
Structure
Structure
Architectural Style:
Traditional
Building Area:
3,435 Sq. Ft.
Year Built:
1978
Lot
Lot Size (Sq. Ft):
9,600
Finances & Disclosures
Price:
$685,000
Price per Sq. Ft:
$199 per Sq. Ft.
Contact an Agent
Yes, I would like more information from Coldwell Banker. Please use and/or share my information with a Coldwell Banker agent to contact me about my real estate needs.
By clicking Contact I agree a Coldwell Banker Agent may contact me by phone or text message including by automated means and prerecorded messages about real estate services, and that I can access real estate services without providing my phone number. I acknowledge that I have read and agree to the Terms of Use and Privacy Notice.
Contact an Agent
Yes, I would like more information from Coldwell Banker. Please use and/or share my information with a Coldwell Banker agent to contact me about my real estate needs.
By clicking Contact I agree a Coldwell Banker Agent may contact me by phone or text message including by automated means and prerecorded messages about real estate services, and that I can access real estate services without providing my phone number. I acknowledge that I have read and agree to the Terms of Use and Privacy Notice.