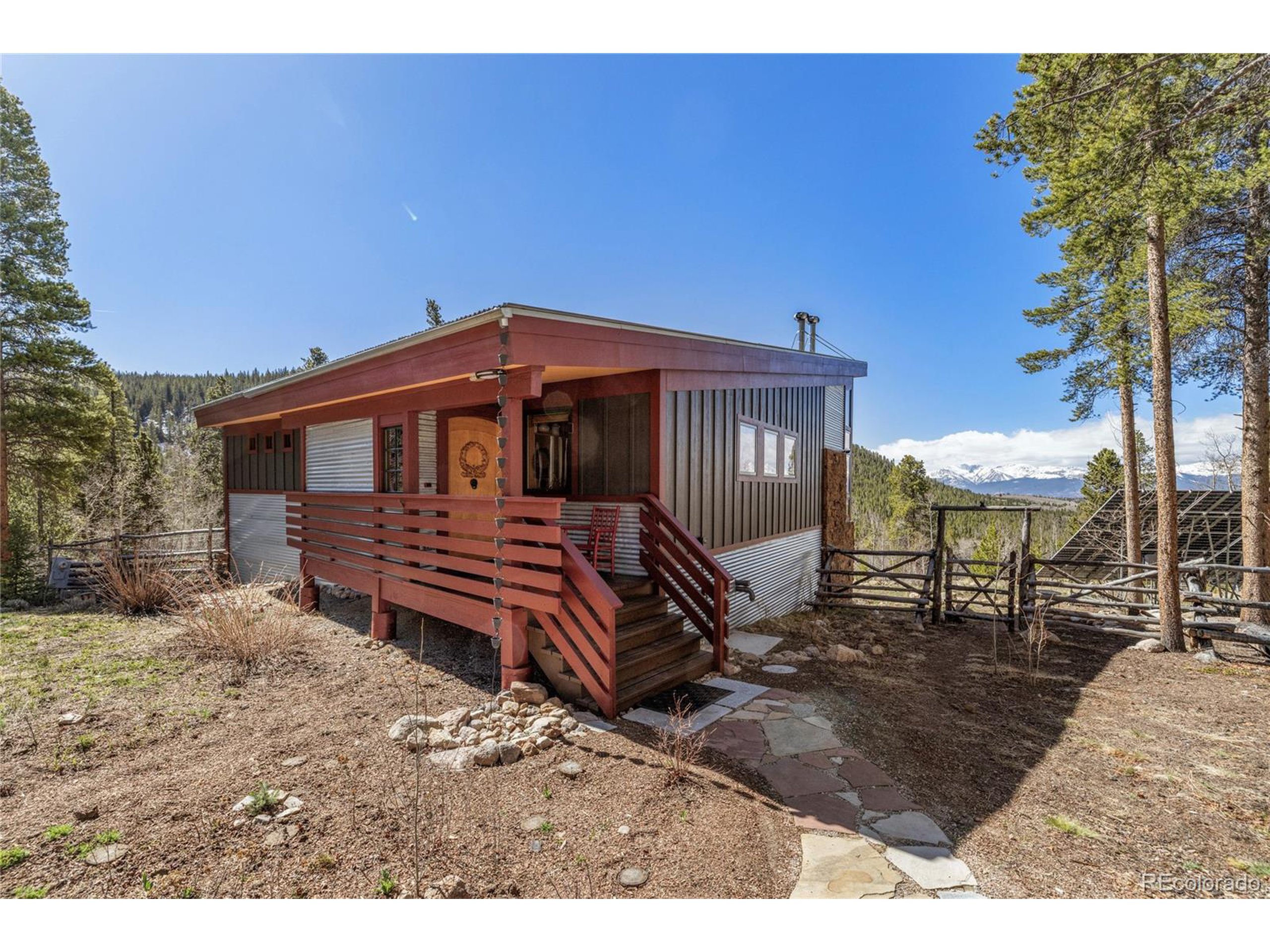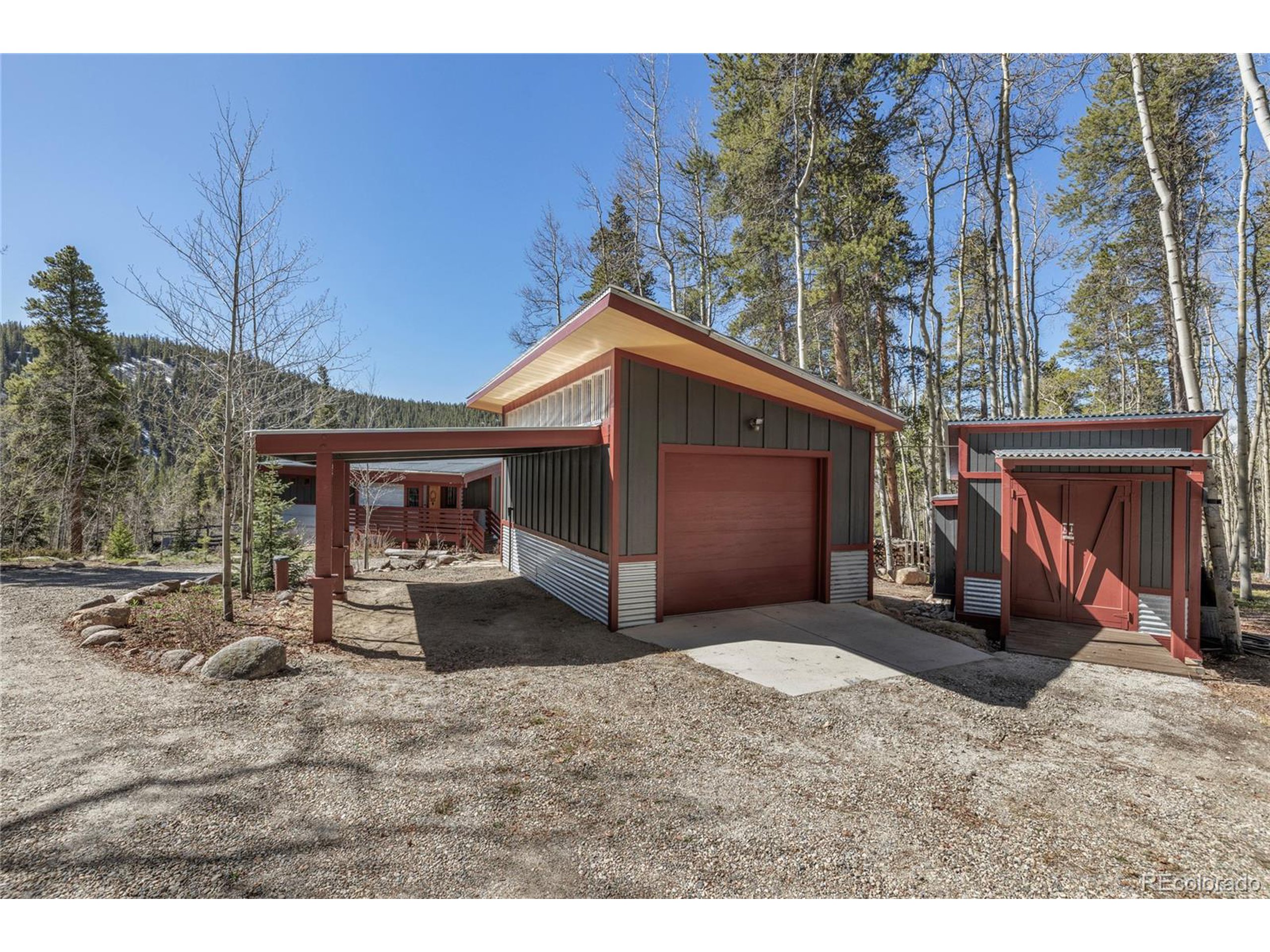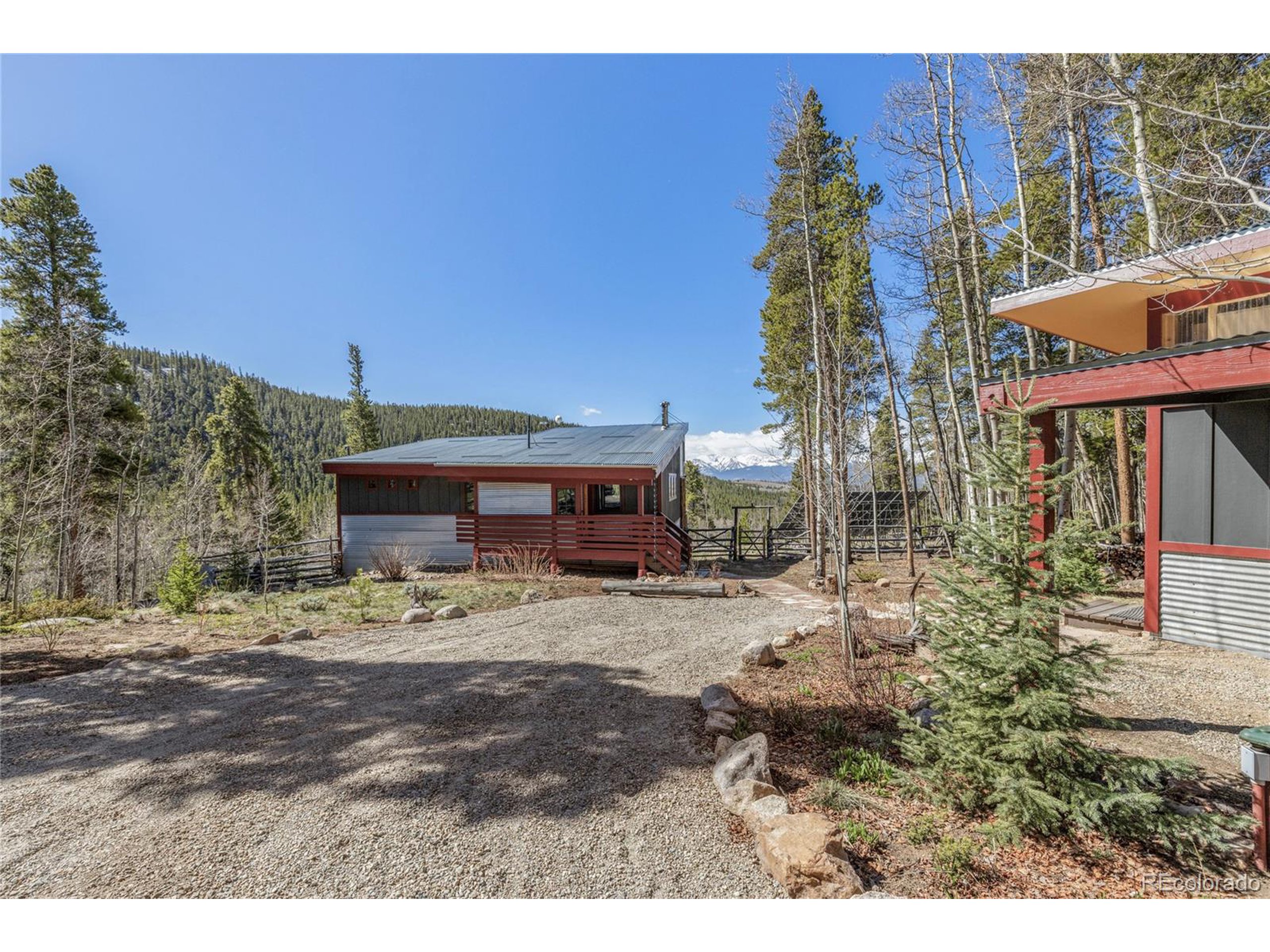


1450 Empire Valley Dr, Leadville, CO 80461
Active
Listed by
Candace Alonzo-Ochoa
RE/MAX Aspen Leaf
719-486-1930
Last updated:
May 20, 2025, 07:40 PM
MLS#
2014557
Source:
IRES
About This Home
Home Facts
Single Family
2 Baths
3 Bedrooms
Built in 2009
Price Summary
1,250,000
$454 per Sq. Ft.
MLS #:
2014557
Last Updated:
May 20, 2025, 07:40 PM
Added:
10 day(s) ago
Rooms & Interior
Bedrooms
Total Bedrooms:
3
Bathrooms
Total Bathrooms:
2
Full Bathrooms:
2
Interior
Living Area:
2,752 Sq. Ft.
Structure
Structure
Architectural Style:
Residential-Detached, Two
Building Area:
1,408 Sq. Ft.
Year Built:
2009
Lot
Lot Size (Sq. Ft):
128,066
Finances & Disclosures
Price:
$1,250,000
Price per Sq. Ft:
$454 per Sq. Ft.
Contact an Agent
Yes, I would like more information from Coldwell Banker. Please use and/or share my information with a Coldwell Banker agent to contact me about my real estate needs.
By clicking Contact I agree a Coldwell Banker Agent may contact me by phone or text message including by automated means and prerecorded messages about real estate services, and that I can access real estate services without providing my phone number. I acknowledge that I have read and agree to the Terms of Use and Privacy Notice.
Contact an Agent
Yes, I would like more information from Coldwell Banker. Please use and/or share my information with a Coldwell Banker agent to contact me about my real estate needs.
By clicking Contact I agree a Coldwell Banker Agent may contact me by phone or text message including by automated means and prerecorded messages about real estate services, and that I can access real estate services without providing my phone number. I acknowledge that I have read and agree to the Terms of Use and Privacy Notice.