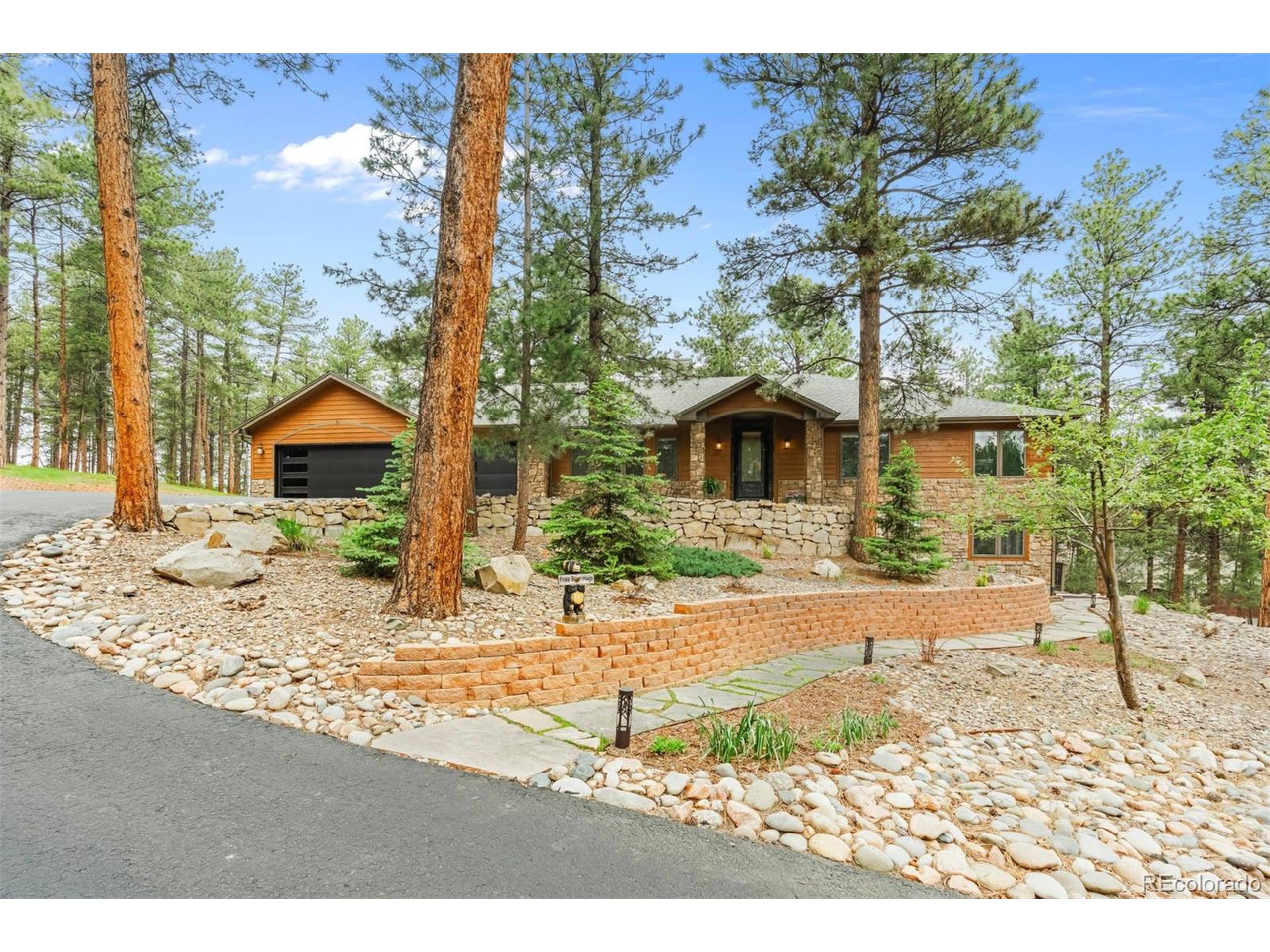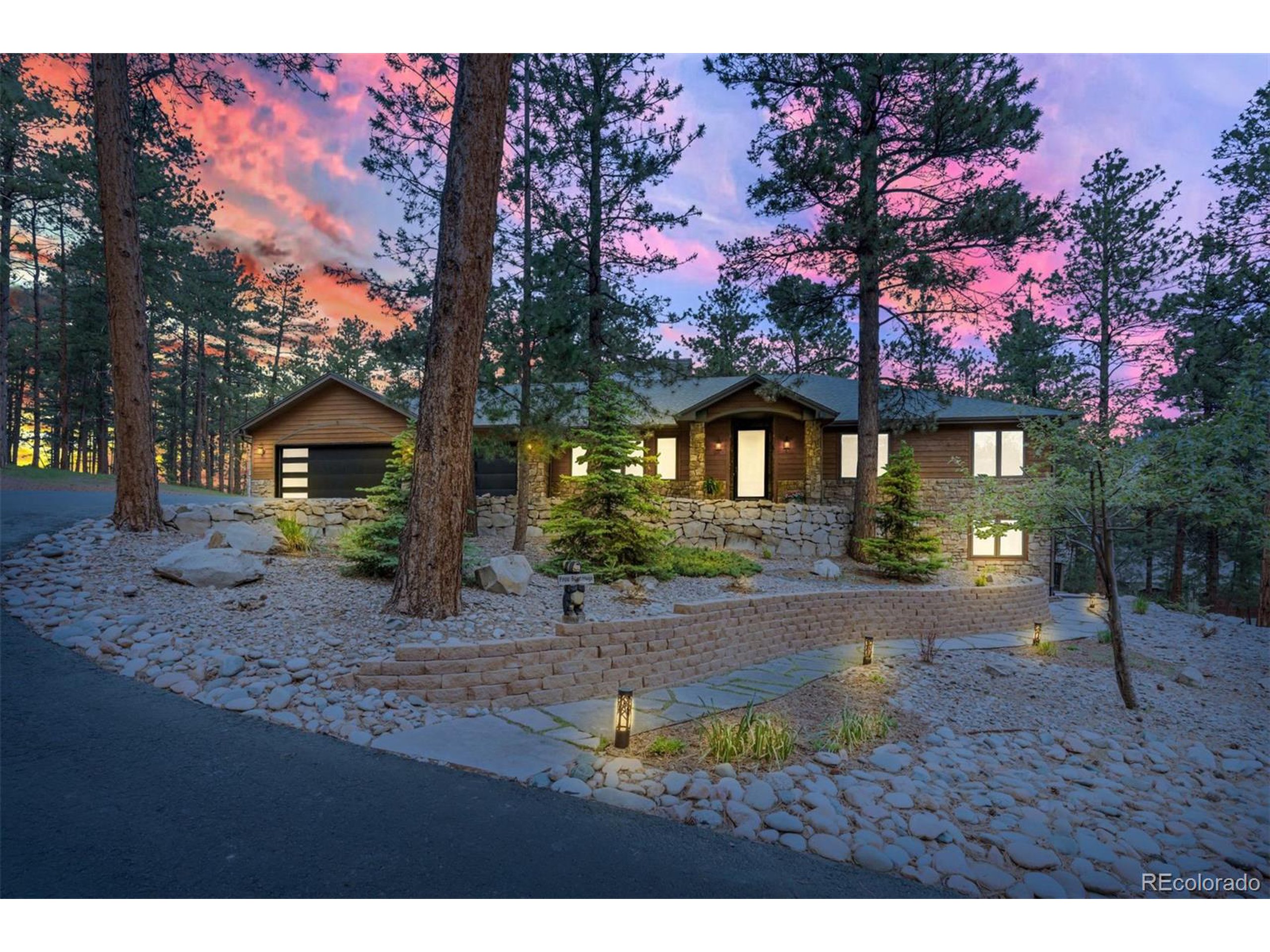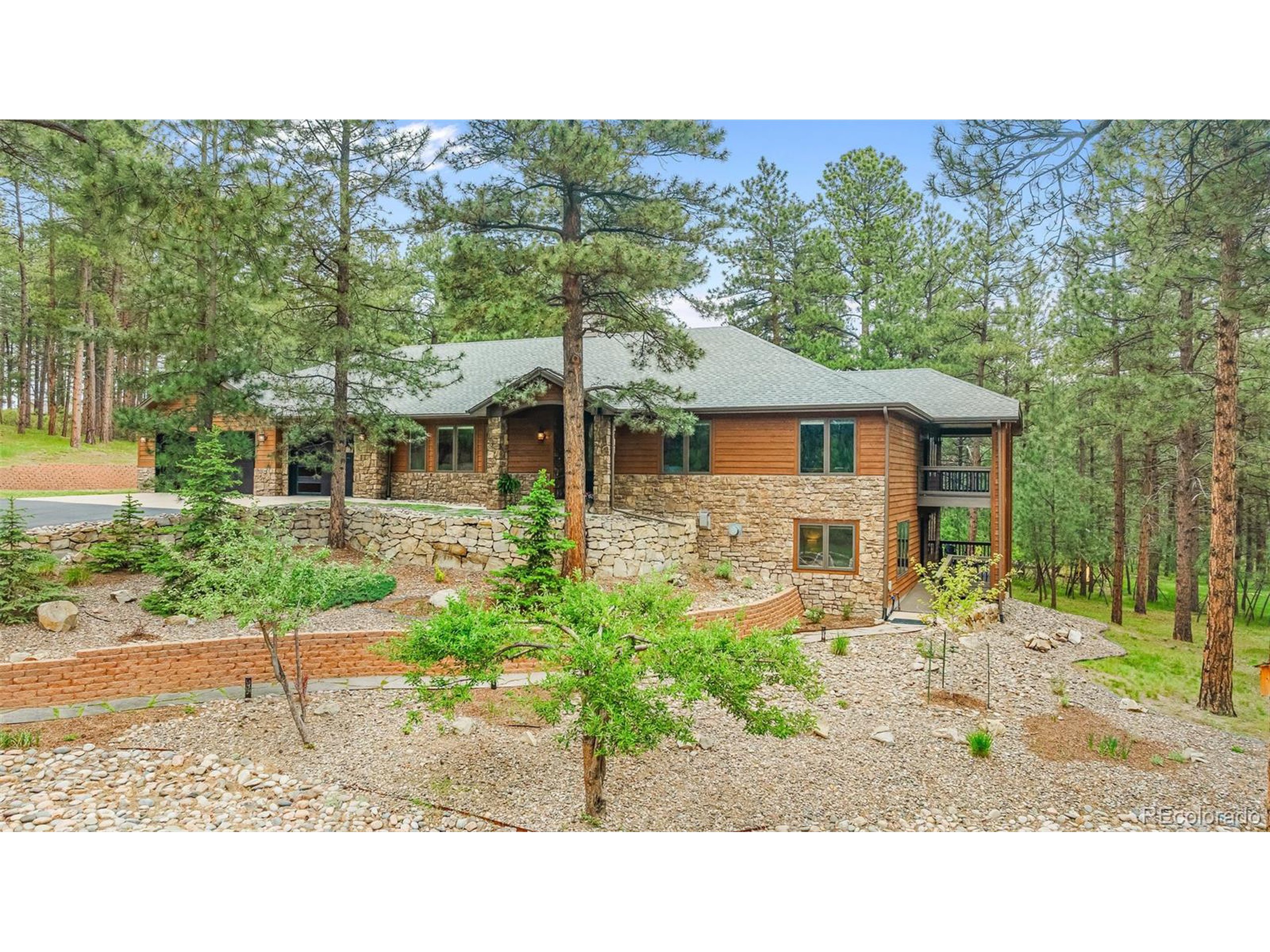


Listed by
Elizabeth Owens
RE/MAX Alliance
303-865-3400
Last updated:
June 17, 2025, 04:41 PM
MLS#
4397166
Source:
IRES
About This Home
Home Facts
Single Family
3 Baths
5 Bedrooms
Built in 1997
Price Summary
1,175,000
$240 per Sq. Ft.
MLS #:
4397166
Last Updated:
June 17, 2025, 04:41 PM
Added:
7 day(s) ago
Rooms & Interior
Bedrooms
Total Bedrooms:
5
Bathrooms
Total Bathrooms:
3
Full Bathrooms:
1
Interior
Living Area:
4,882 Sq. Ft.
Structure
Structure
Architectural Style:
Chalet, Ranch, Residential-Detached
Building Area:
2,441 Sq. Ft.
Year Built:
1997
Lot
Lot Size (Sq. Ft):
100,623
Finances & Disclosures
Price:
$1,175,000
Price per Sq. Ft:
$240 per Sq. Ft.
Contact an Agent
Yes, I would like more information from Coldwell Banker. Please use and/or share my information with a Coldwell Banker agent to contact me about my real estate needs.
By clicking Contact I agree a Coldwell Banker Agent may contact me by phone or text message including by automated means and prerecorded messages about real estate services, and that I can access real estate services without providing my phone number. I acknowledge that I have read and agree to the Terms of Use and Privacy Notice.
Contact an Agent
Yes, I would like more information from Coldwell Banker. Please use and/or share my information with a Coldwell Banker agent to contact me about my real estate needs.
By clicking Contact I agree a Coldwell Banker Agent may contact me by phone or text message including by automated means and prerecorded messages about real estate services, and that I can access real estate services without providing my phone number. I acknowledge that I have read and agree to the Terms of Use and Privacy Notice.