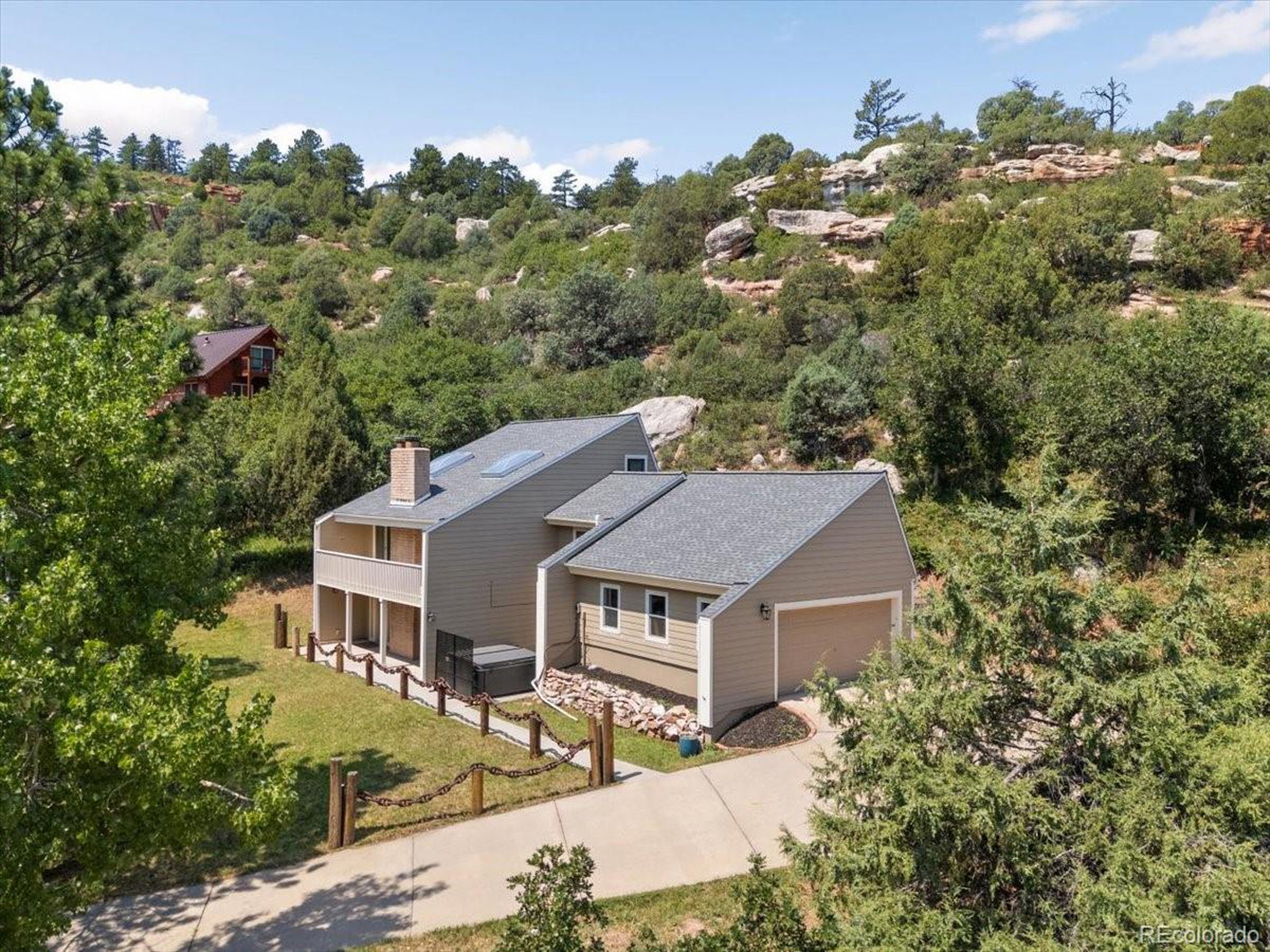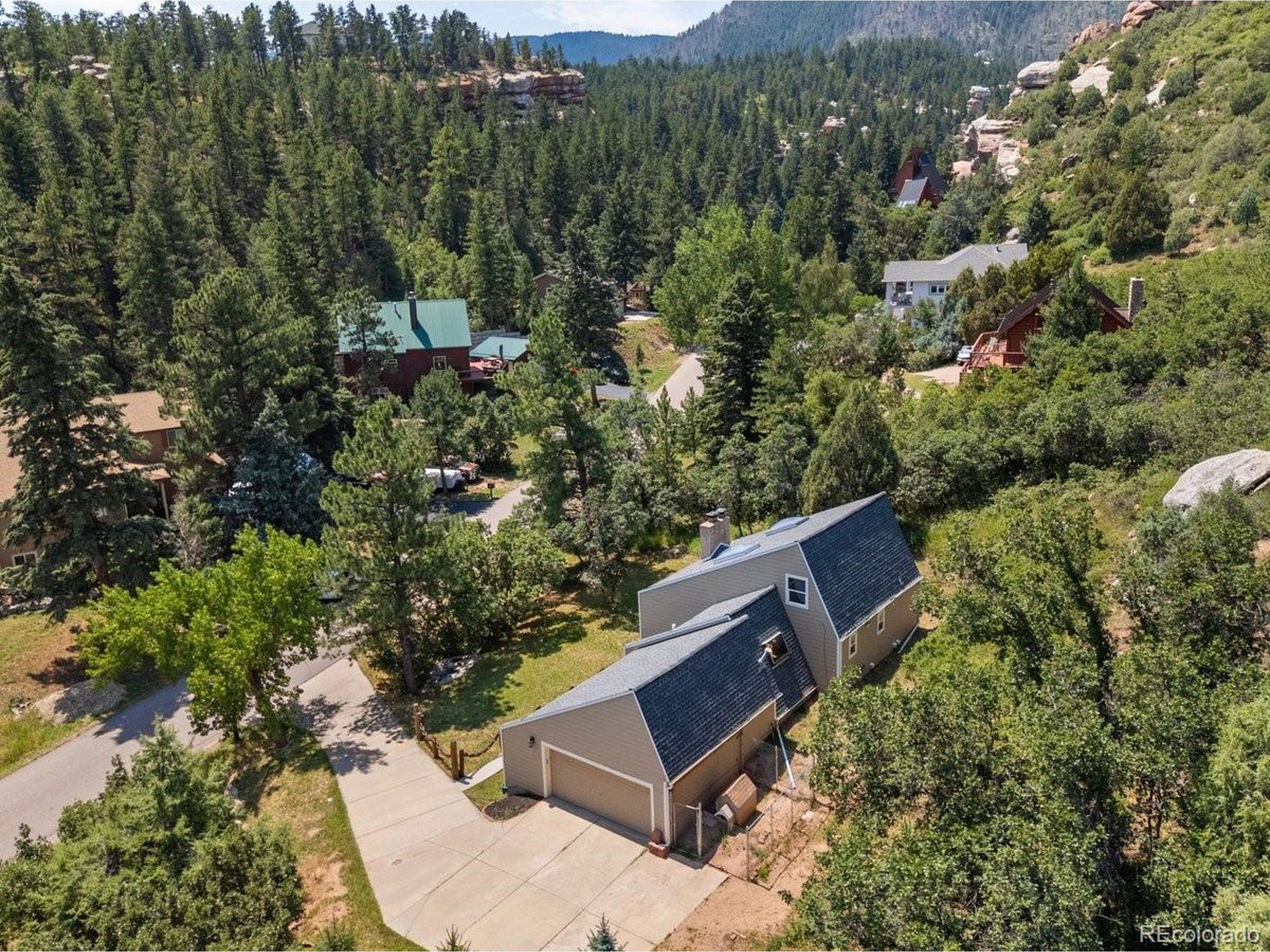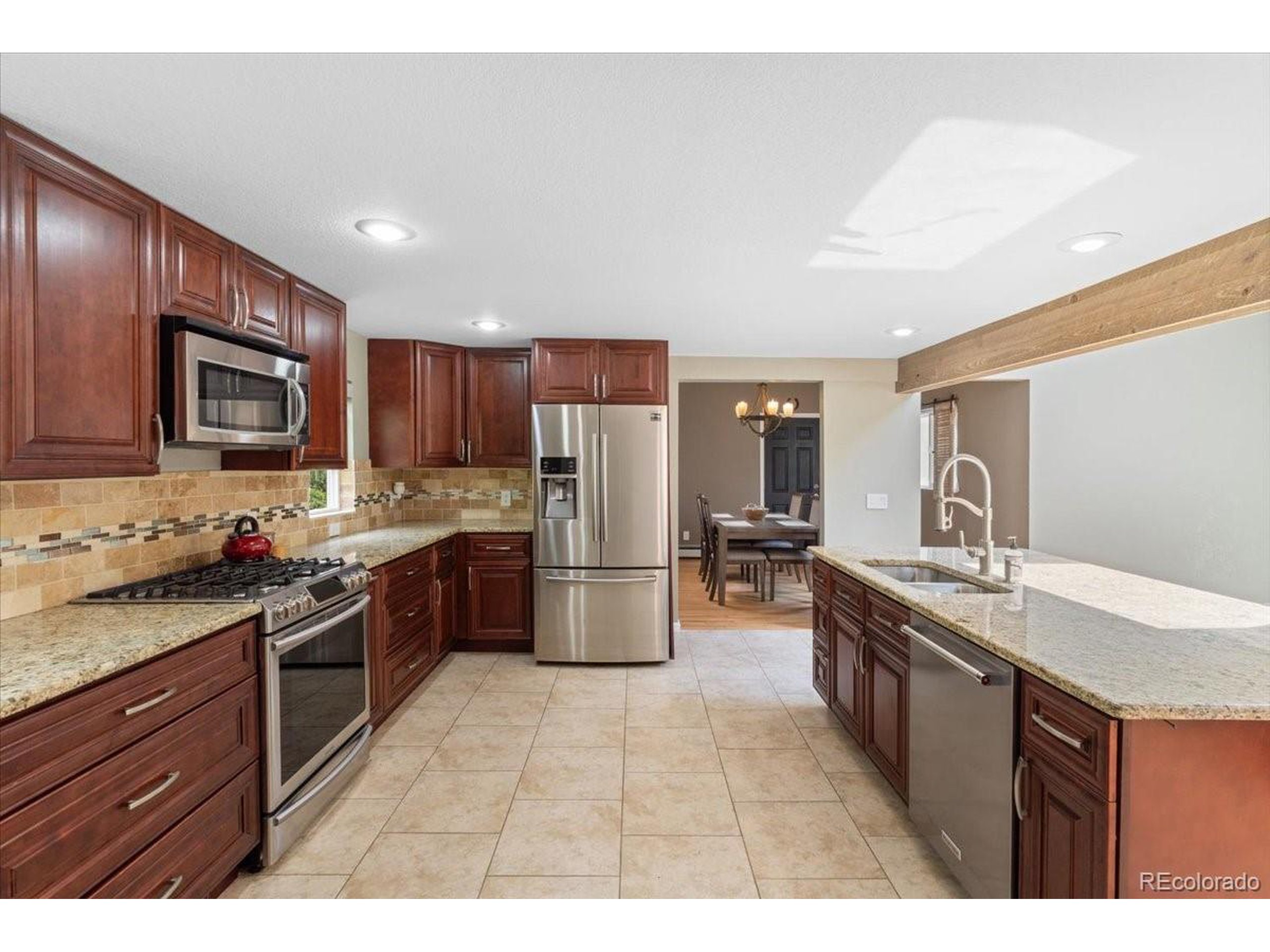


Listed by
Misty Anderson
Northpoint Asset Mgmt
303-993-5304
Last updated:
October 17, 2025, 11:49 AM
MLS#
8750141
Source:
IRES
About This Home
Home Facts
Single Family
4 Baths
3 Bedrooms
Built in 1981
Price Summary
749,000
$273 per Sq. Ft.
MLS #:
8750141
Last Updated:
October 17, 2025, 11:49 AM
Added:
3 month(s) ago
Rooms & Interior
Bedrooms
Total Bedrooms:
3
Bathrooms
Total Bathrooms:
4
Full Bathrooms:
3
Interior
Living Area:
2,734 Sq. Ft.
Structure
Structure
Architectural Style:
Chalet, Residential-Detached, Tri-Level
Building Area:
1,628 Sq. Ft.
Year Built:
1981
Lot
Lot Size (Sq. Ft):
40,075
Finances & Disclosures
Price:
$749,000
Price per Sq. Ft:
$273 per Sq. Ft.
Contact an Agent
Yes, I would like more information from Coldwell Banker. Please use and/or share my information with a Coldwell Banker agent to contact me about my real estate needs.
By clicking Contact I agree a Coldwell Banker Agent may contact me by phone or text message including by automated means and prerecorded messages about real estate services, and that I can access real estate services without providing my phone number. I acknowledge that I have read and agree to the Terms of Use and Privacy Notice.
Contact an Agent
Yes, I would like more information from Coldwell Banker. Please use and/or share my information with a Coldwell Banker agent to contact me about my real estate needs.
By clicking Contact I agree a Coldwell Banker Agent may contact me by phone or text message including by automated means and prerecorded messages about real estate services, and that I can access real estate services without providing my phone number. I acknowledge that I have read and agree to the Terms of Use and Privacy Notice.