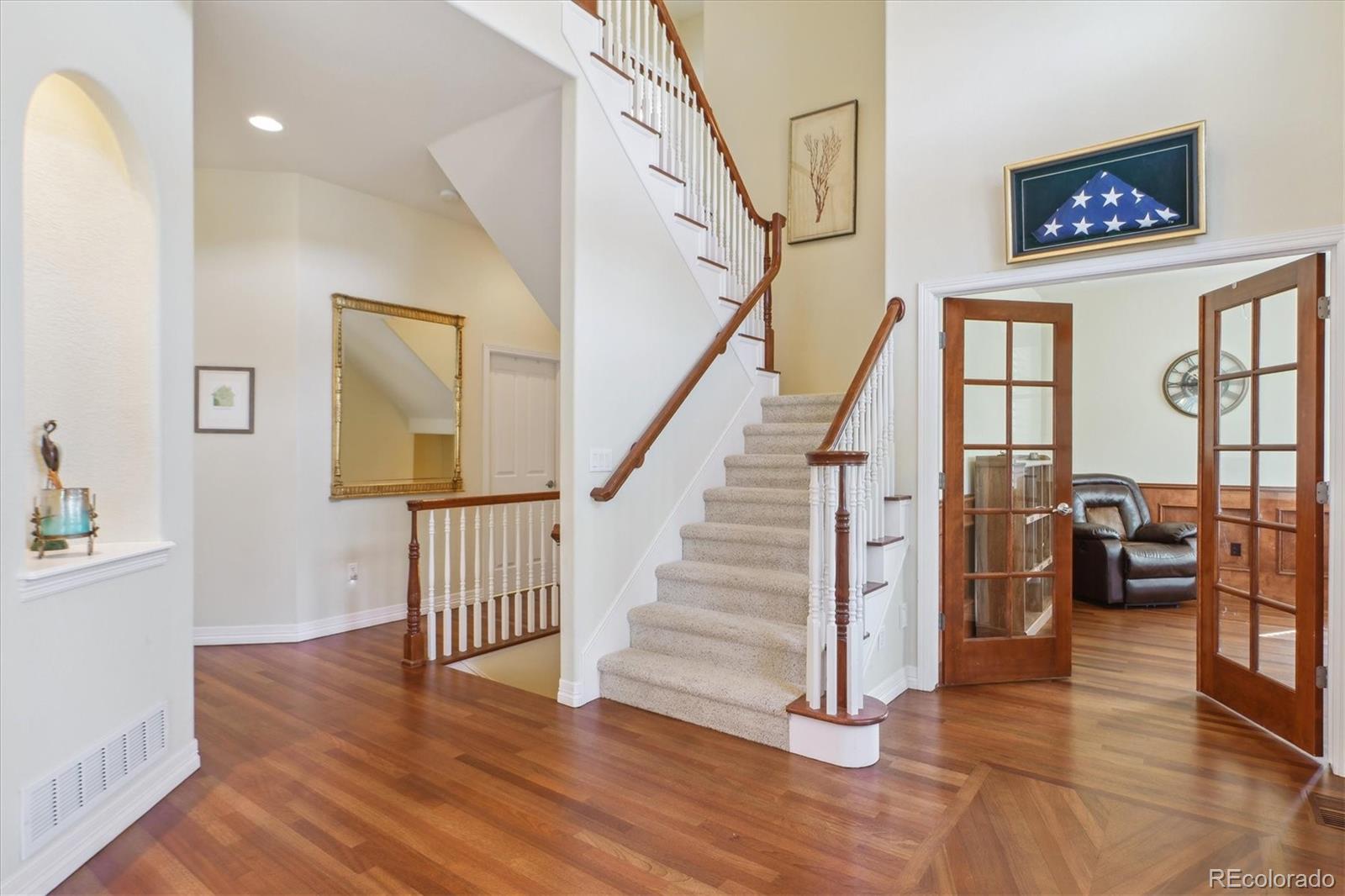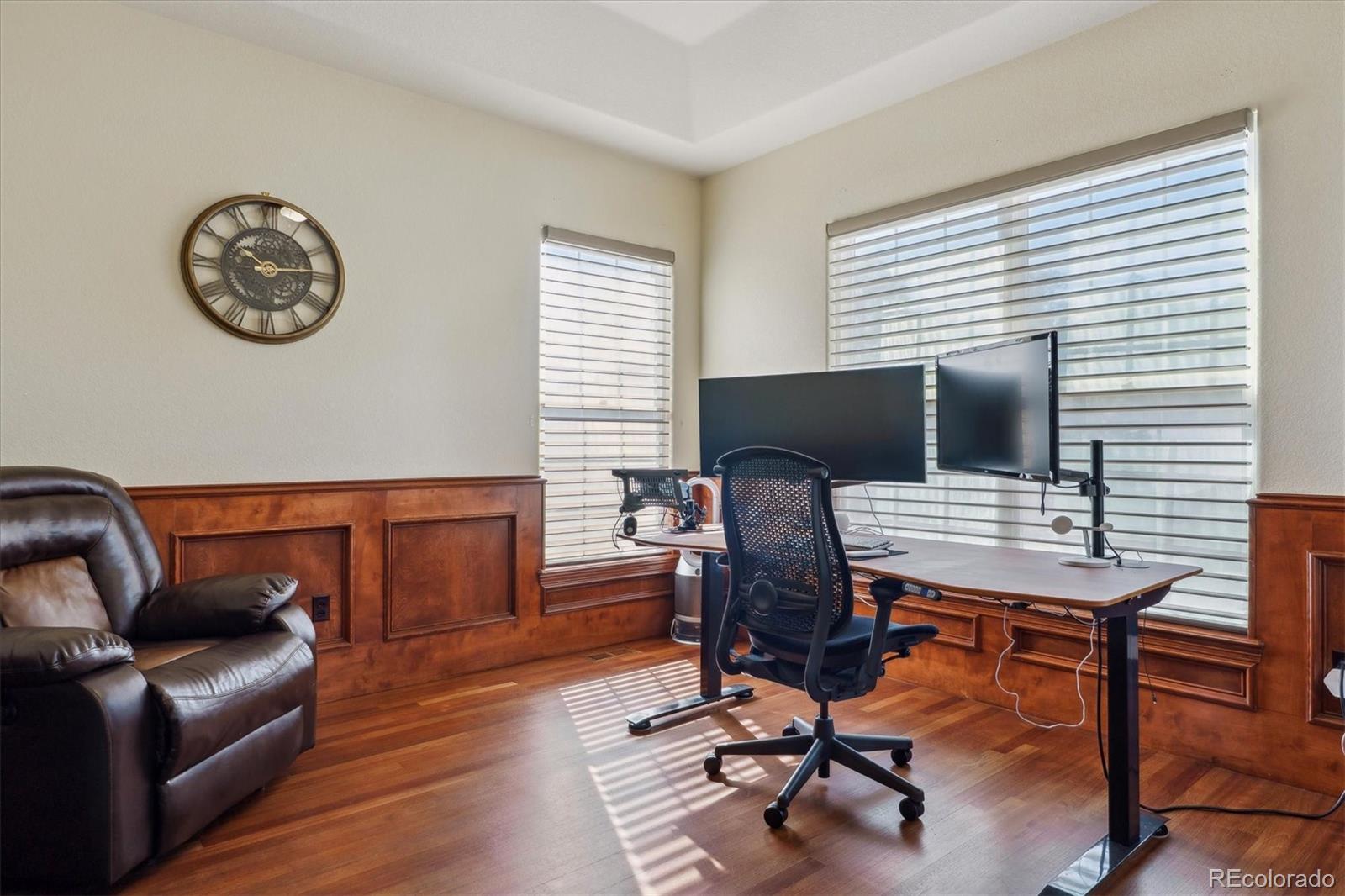


Listed by
John Lumpkin
West And Main Homes Inc
MLS#
4514634
Source:
ML
About This Home
Home Facts
Single Family
6 Baths
7 Bedrooms
Built in 2005
Price Summary
1,325,000
$227 per Sq. Ft.
MLS #:
4514634
Rooms & Interior
Bedrooms
Total Bedrooms:
7
Bathrooms
Total Bathrooms:
6
Full Bathrooms:
4
Interior
Living Area:
5,824 Sq. Ft.
Structure
Structure
Architectural Style:
Contemporary, Mountain Contemporary, Rustic Contemporary
Building Area:
5,824 Sq. Ft.
Year Built:
2005
Lot
Lot Size (Sq. Ft):
41,817
Finances & Disclosures
Price:
$1,325,000
Price per Sq. Ft:
$227 per Sq. Ft.
Contact an Agent
Yes, I would like more information from Coldwell Banker. Please use and/or share my information with a Coldwell Banker agent to contact me about my real estate needs.
By clicking Contact I agree a Coldwell Banker Agent may contact me by phone or text message including by automated means and prerecorded messages about real estate services, and that I can access real estate services without providing my phone number. I acknowledge that I have read and agree to the Terms of Use and Privacy Notice.
Contact an Agent
Yes, I would like more information from Coldwell Banker. Please use and/or share my information with a Coldwell Banker agent to contact me about my real estate needs.
By clicking Contact I agree a Coldwell Banker Agent may contact me by phone or text message including by automated means and prerecorded messages about real estate services, and that I can access real estate services without providing my phone number. I acknowledge that I have read and agree to the Terms of Use and Privacy Notice.