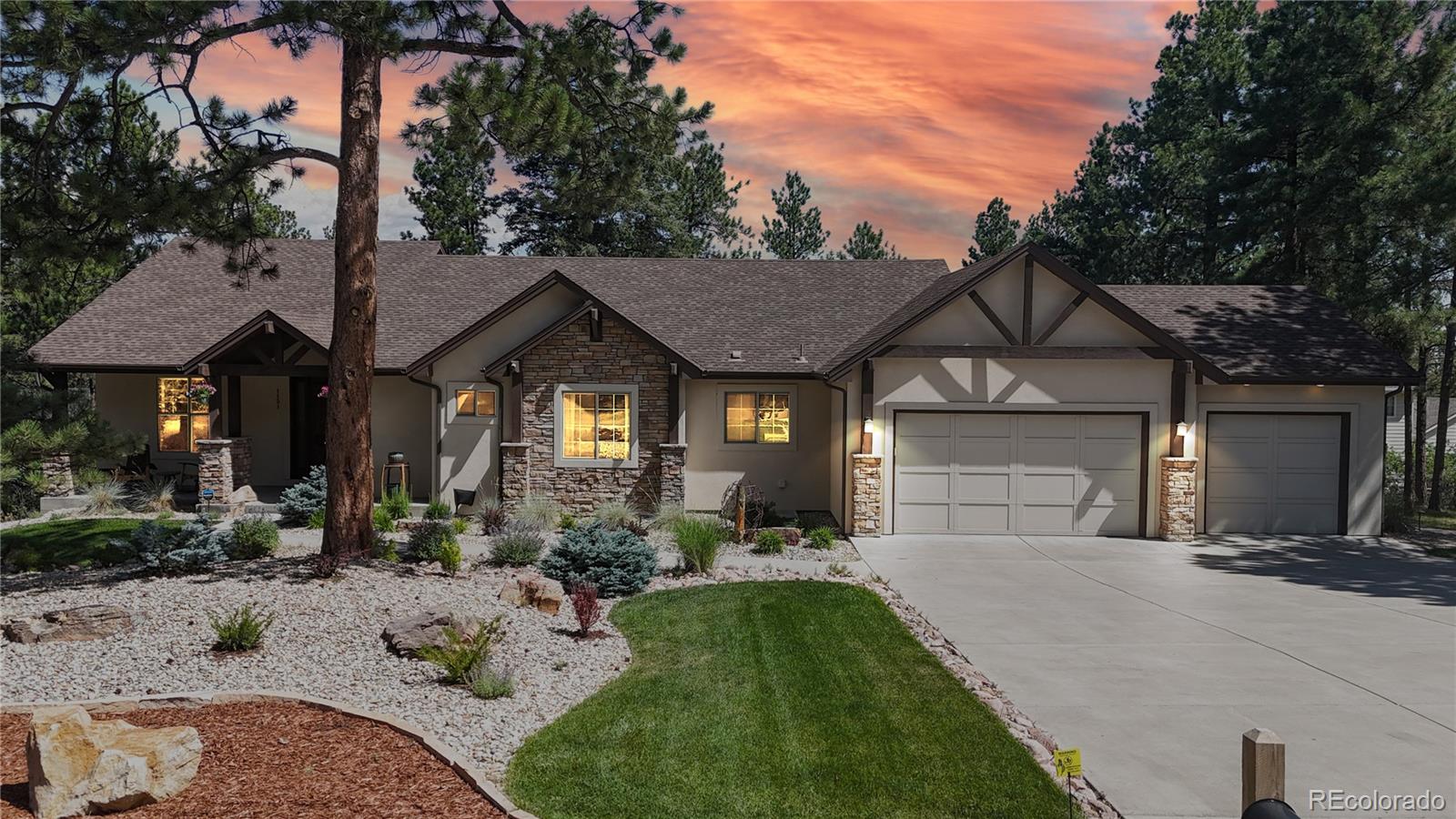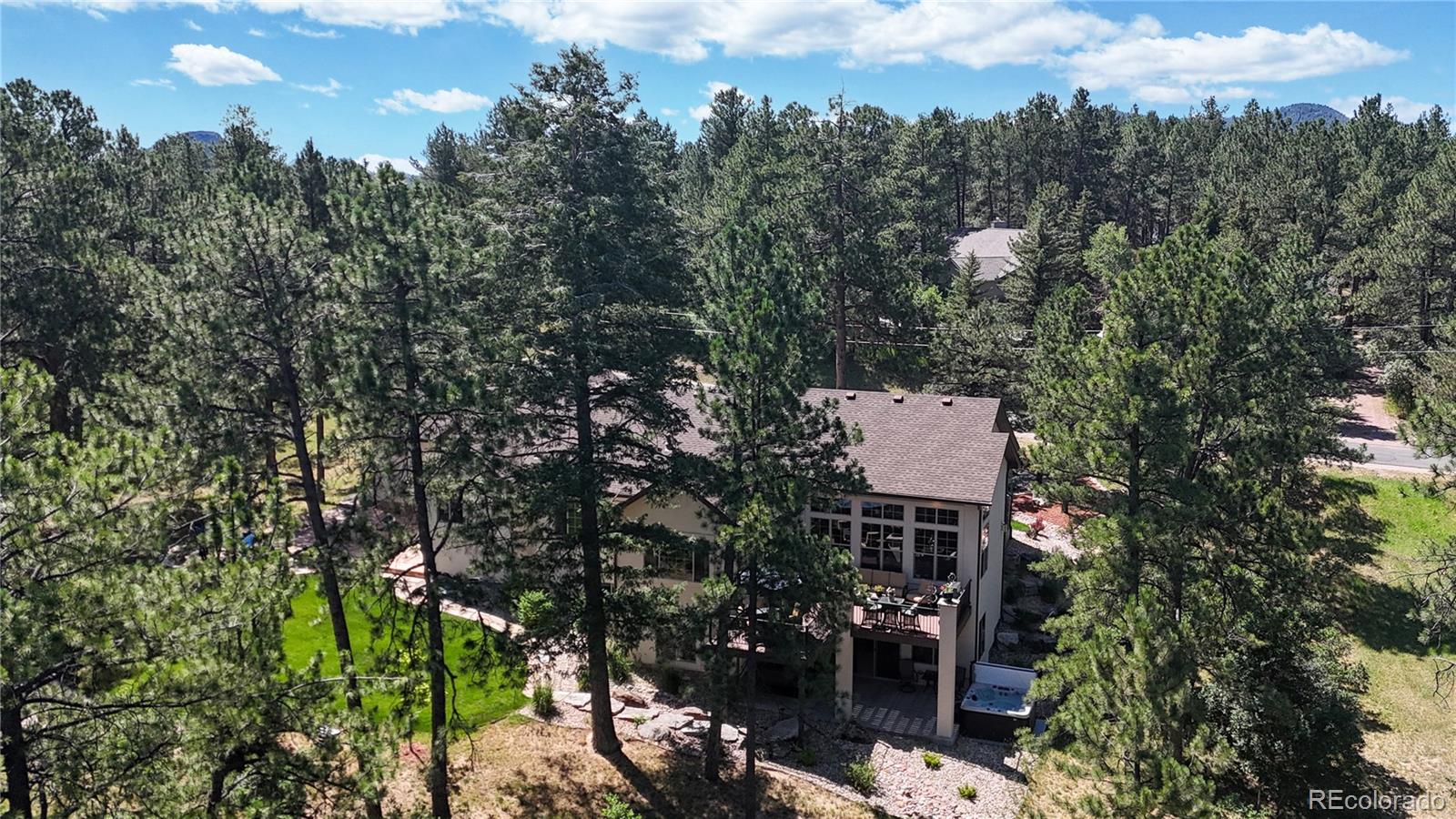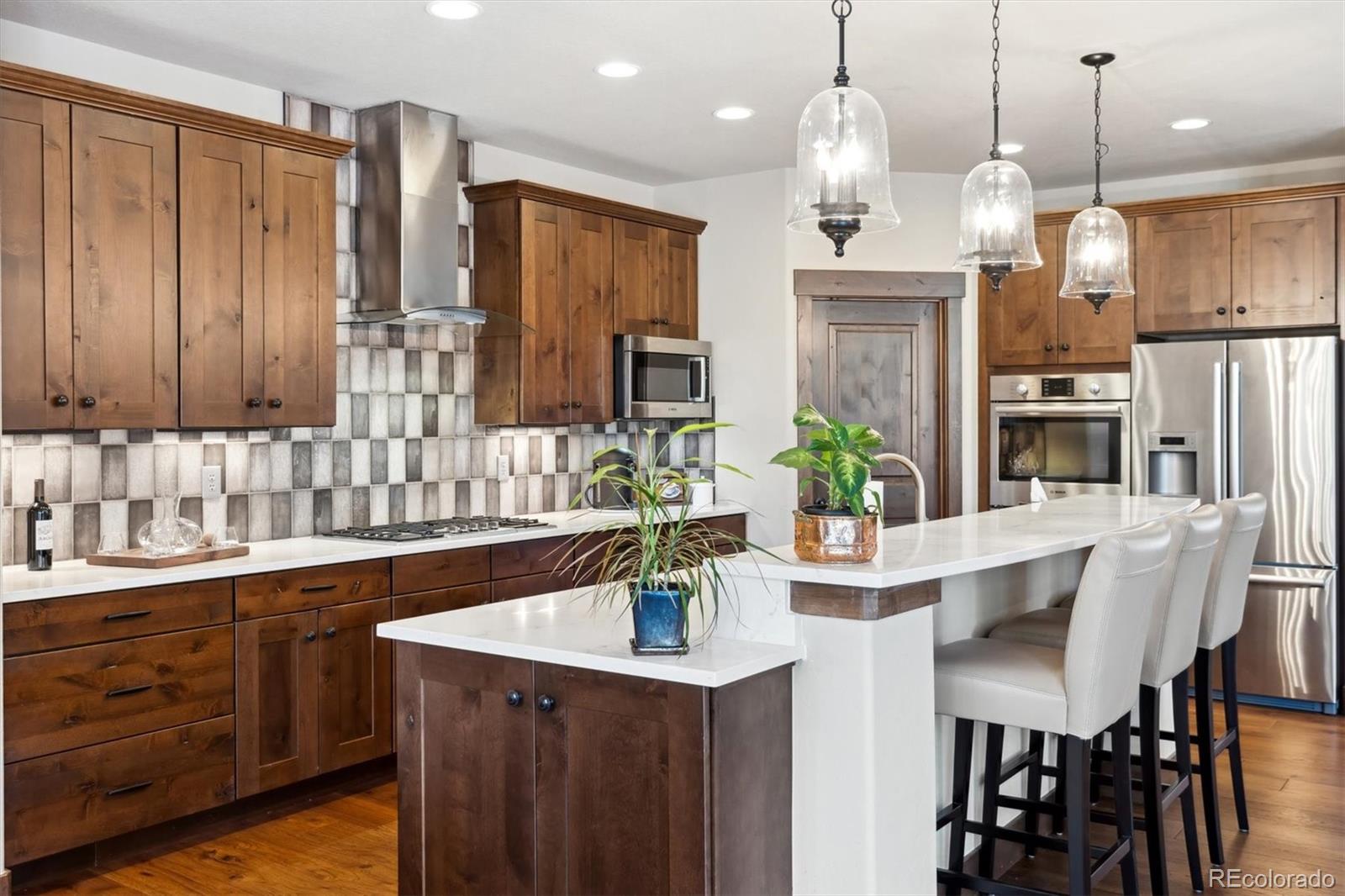1151 Kenosha Drive, Larkspur, CO 80118
$1,449,000
4
Beds
5
Baths
5,016
Sq Ft
Single Family
Active
Listed by
Elizabeth Owens
RE/MAX Alliance
MLS#
1828540
Source:
ML
About This Home
Home Facts
Single Family
5 Baths
4 Bedrooms
Built in 2017
Price Summary
1,449,000
$288 per Sq. Ft.
MLS #:
1828540
Rooms & Interior
Bedrooms
Total Bedrooms:
4
Bathrooms
Total Bathrooms:
5
Full Bathrooms:
3
Interior
Living Area:
5,016 Sq. Ft.
Structure
Structure
Architectural Style:
Mountain Contemporary
Building Area:
5,016 Sq. Ft.
Year Built:
2017
Lot
Lot Size (Sq. Ft):
43,560
Finances & Disclosures
Price:
$1,449,000
Price per Sq. Ft:
$288 per Sq. Ft.
Contact an Agent
Yes, I would like more information from Coldwell Banker. Please use and/or share my information with a Coldwell Banker agent to contact me about my real estate needs.
By clicking Contact I agree a Coldwell Banker Agent may contact me by phone or text message including by automated means and prerecorded messages about real estate services, and that I can access real estate services without providing my phone number. I acknowledge that I have read and agree to the Terms of Use and Privacy Notice.
Contact an Agent
Yes, I would like more information from Coldwell Banker. Please use and/or share my information with a Coldwell Banker agent to contact me about my real estate needs.
By clicking Contact I agree a Coldwell Banker Agent may contact me by phone or text message including by automated means and prerecorded messages about real estate services, and that I can access real estate services without providing my phone number. I acknowledge that I have read and agree to the Terms of Use and Privacy Notice.


