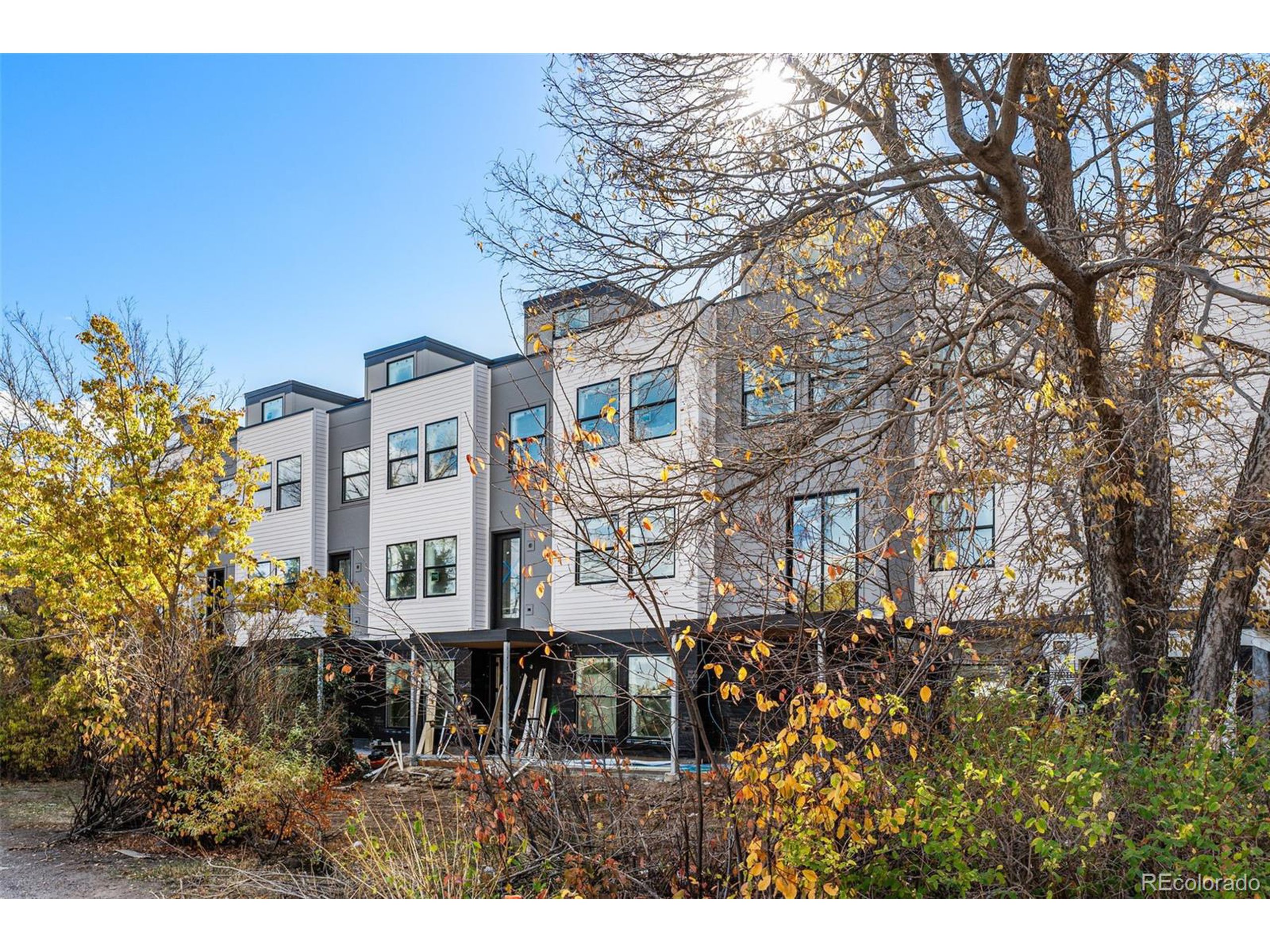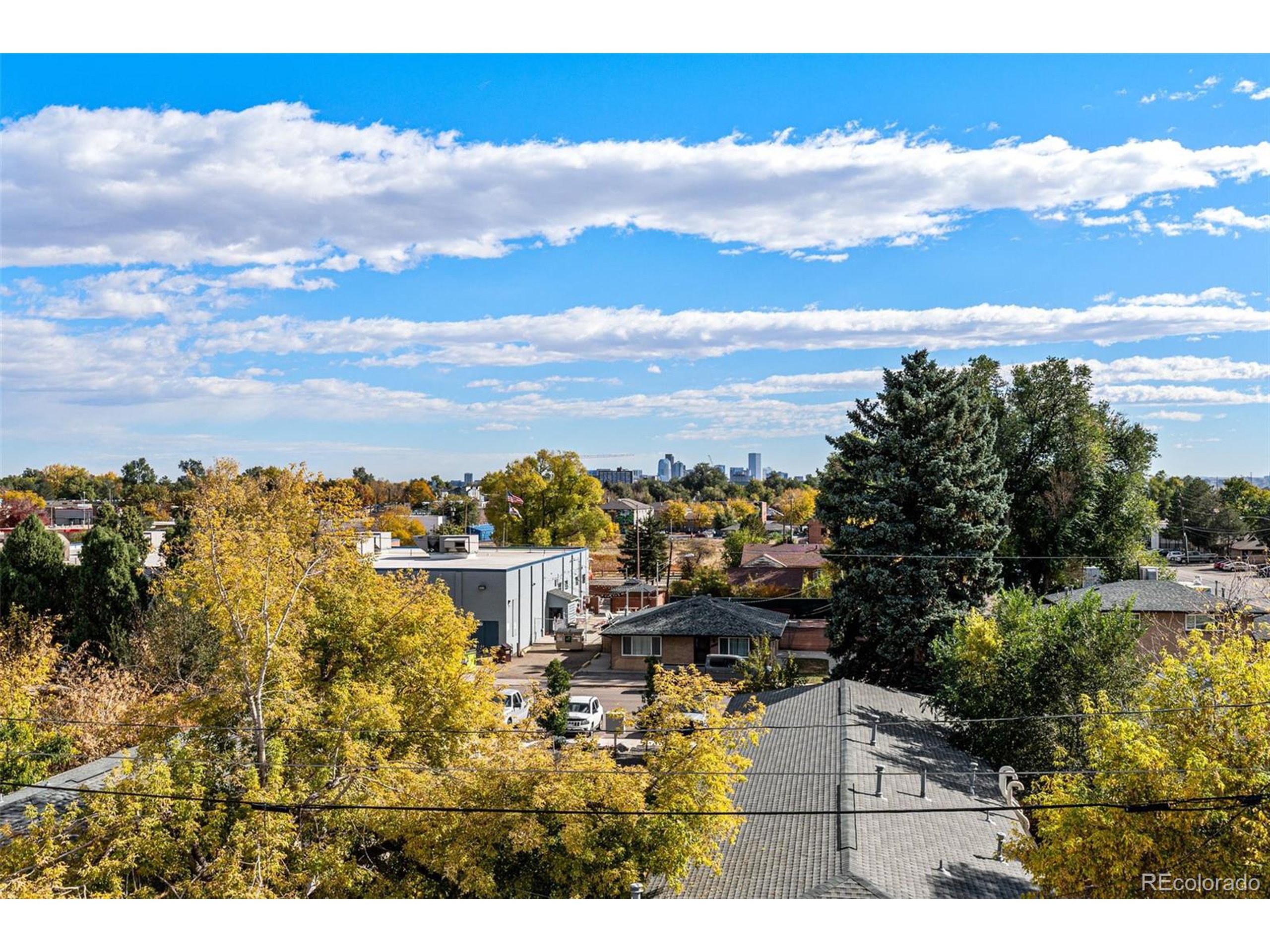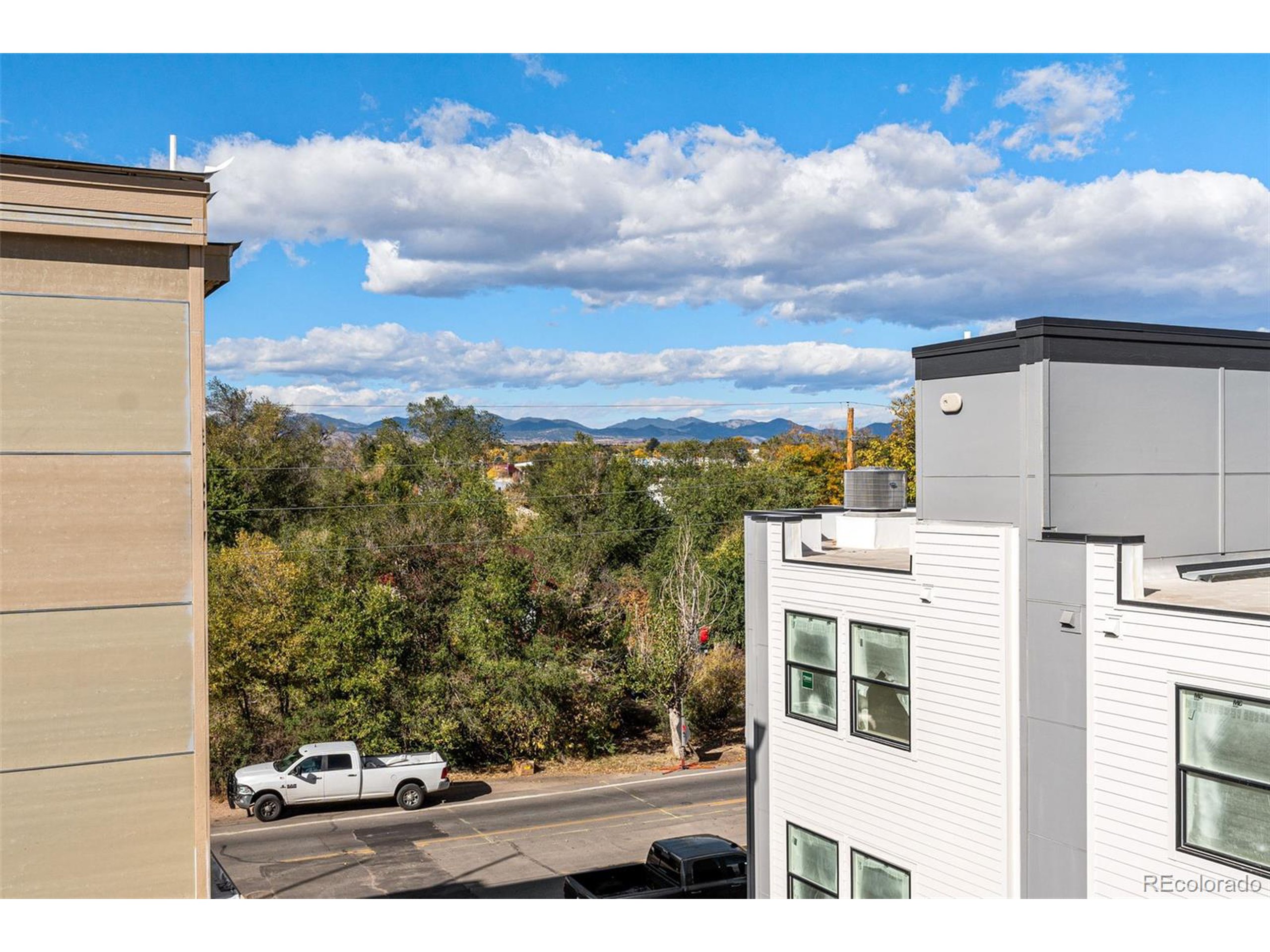


Address Withheld By Seller, Lakewood, CO 80214
$599,999
3
Beds
3
Baths
2,250
Sq Ft
Single Family
Pending
Listed by
Lori Abbey
Compass - Denver
303-536-1786
Last updated:
June 27, 2025, 08:11 AM
MLS#
5318810
Source:
IRES
Sorry, we are unable to map this address
About This Home
Home Facts
Single Family
3 Baths
3 Bedrooms
Built in 2024
Price Summary
599,999
$266 per Sq. Ft.
MLS #:
5318810
Last Updated:
June 27, 2025, 08:11 AM
Added:
a year ago
Rooms & Interior
Bedrooms
Total Bedrooms:
3
Bathrooms
Total Bathrooms:
3
Full Bathrooms:
1
Interior
Living Area:
2,250 Sq. Ft.
Structure
Structure
Architectural Style:
Attached Dwelling, Three Or More
Building Area:
1,710 Sq. Ft.
Year Built:
2024
Finances & Disclosures
Price:
$599,999
Price per Sq. Ft:
$266 per Sq. Ft.
Contact an Agent
Yes, I would like more information from Coldwell Banker. Please use and/or share my information with a Coldwell Banker agent to contact me about my real estate needs.
By clicking Contact I agree a Coldwell Banker Agent may contact me by phone or text message including by automated means and prerecorded messages about real estate services, and that I can access real estate services without providing my phone number. I acknowledge that I have read and agree to the Terms of Use and Privacy Notice.
Contact an Agent
Yes, I would like more information from Coldwell Banker. Please use and/or share my information with a Coldwell Banker agent to contact me about my real estate needs.
By clicking Contact I agree a Coldwell Banker Agent may contact me by phone or text message including by automated means and prerecorded messages about real estate services, and that I can access real estate services without providing my phone number. I acknowledge that I have read and agree to the Terms of Use and Privacy Notice.