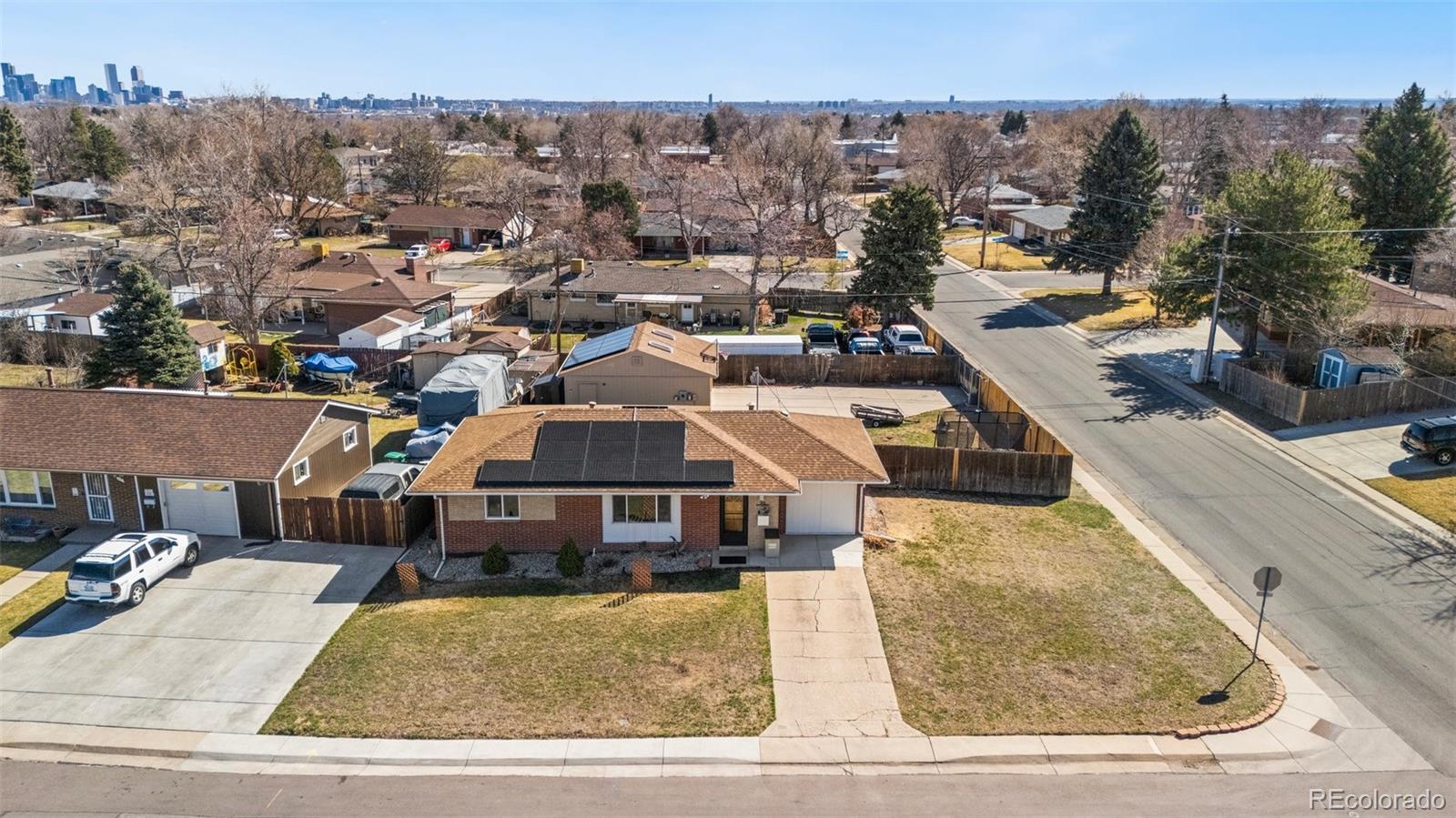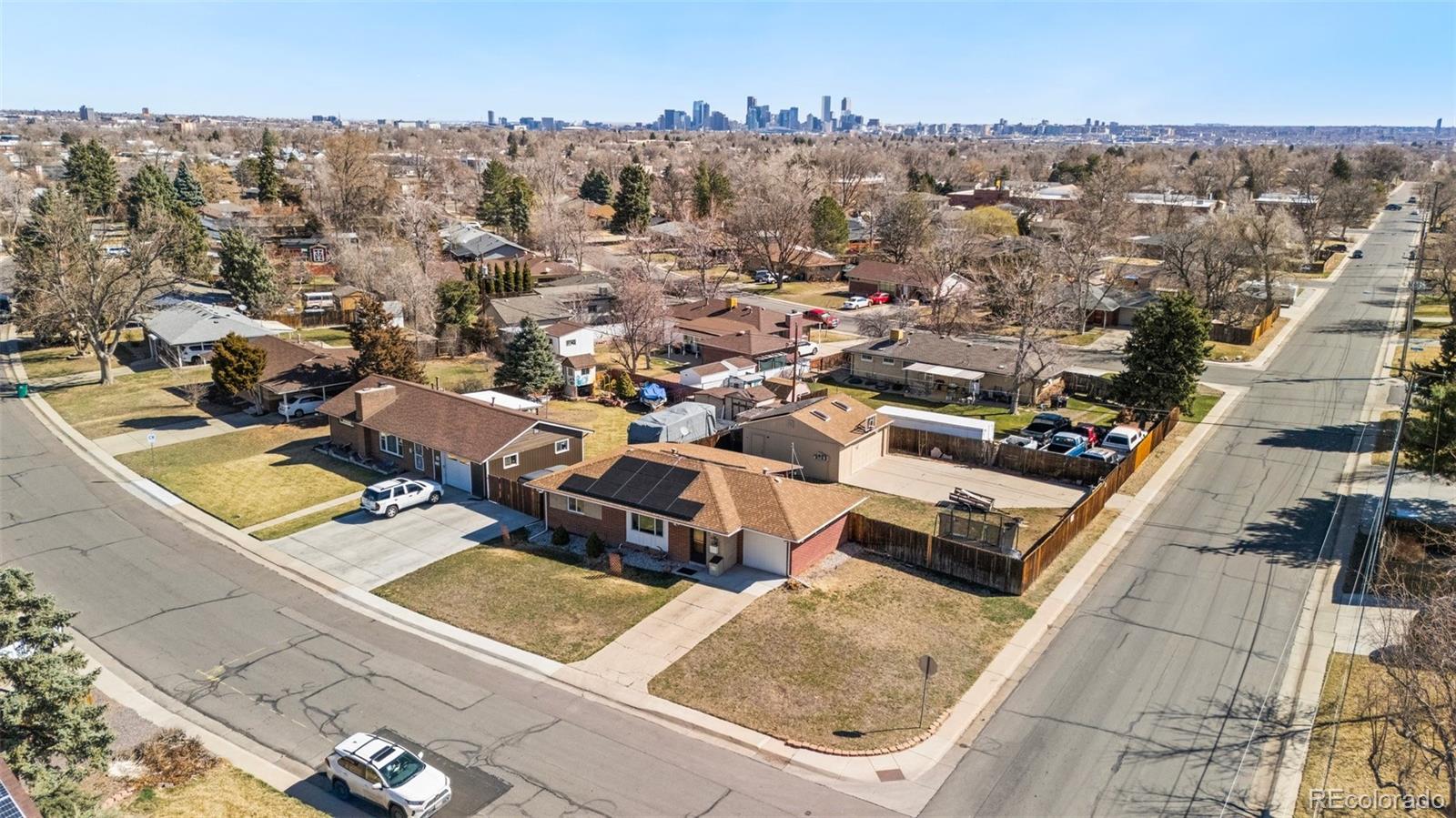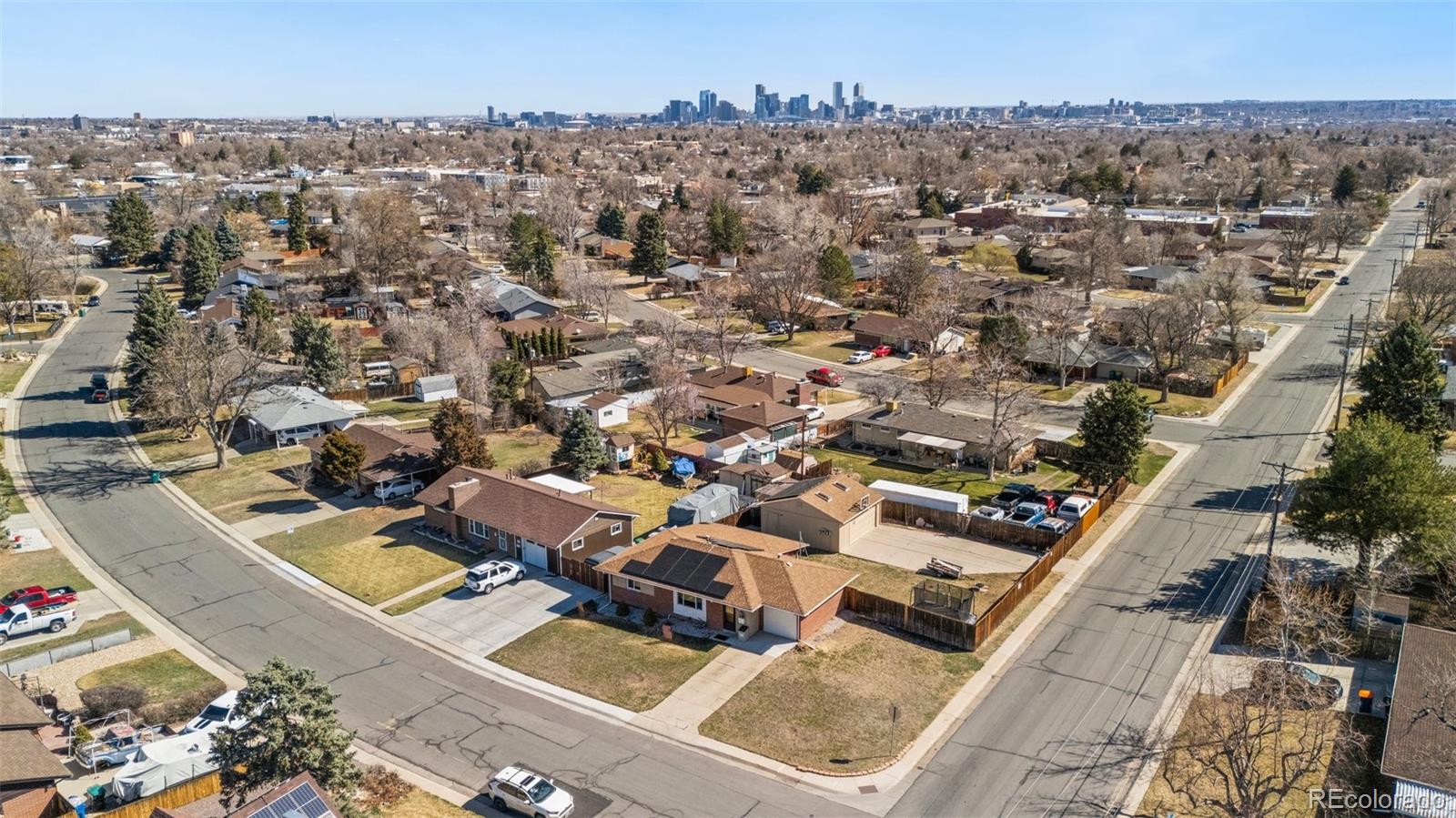


96 S Depew Drive, Lakewood, CO 80226
$689,000
3
Beds
2
Baths
2,172
Sq Ft
Single Family
Pending
Listed by
Tyler Eberhart
Colorado Homes Co
MLS#
5727887
Source:
ML
About This Home
Home Facts
Single Family
2 Baths
3 Bedrooms
Built in 1954
Price Summary
689,000
$317 per Sq. Ft.
MLS #:
5727887
Rooms & Interior
Bedrooms
Total Bedrooms:
3
Bathrooms
Total Bathrooms:
2
Full Bathrooms:
2
Interior
Living Area:
2,172 Sq. Ft.
Structure
Structure
Building Area:
2,172 Sq. Ft.
Year Built:
1954
Lot
Lot Size (Sq. Ft):
9,713
Finances & Disclosures
Price:
$689,000
Price per Sq. Ft:
$317 per Sq. Ft.
Contact an Agent
Yes, I would like more information from Coldwell Banker. Please use and/or share my information with a Coldwell Banker agent to contact me about my real estate needs.
By clicking Contact I agree a Coldwell Banker Agent may contact me by phone or text message including by automated means and prerecorded messages about real estate services, and that I can access real estate services without providing my phone number. I acknowledge that I have read and agree to the Terms of Use and Privacy Notice.
Contact an Agent
Yes, I would like more information from Coldwell Banker. Please use and/or share my information with a Coldwell Banker agent to contact me about my real estate needs.
By clicking Contact I agree a Coldwell Banker Agent may contact me by phone or text message including by automated means and prerecorded messages about real estate services, and that I can access real estate services without providing my phone number. I acknowledge that I have read and agree to the Terms of Use and Privacy Notice.