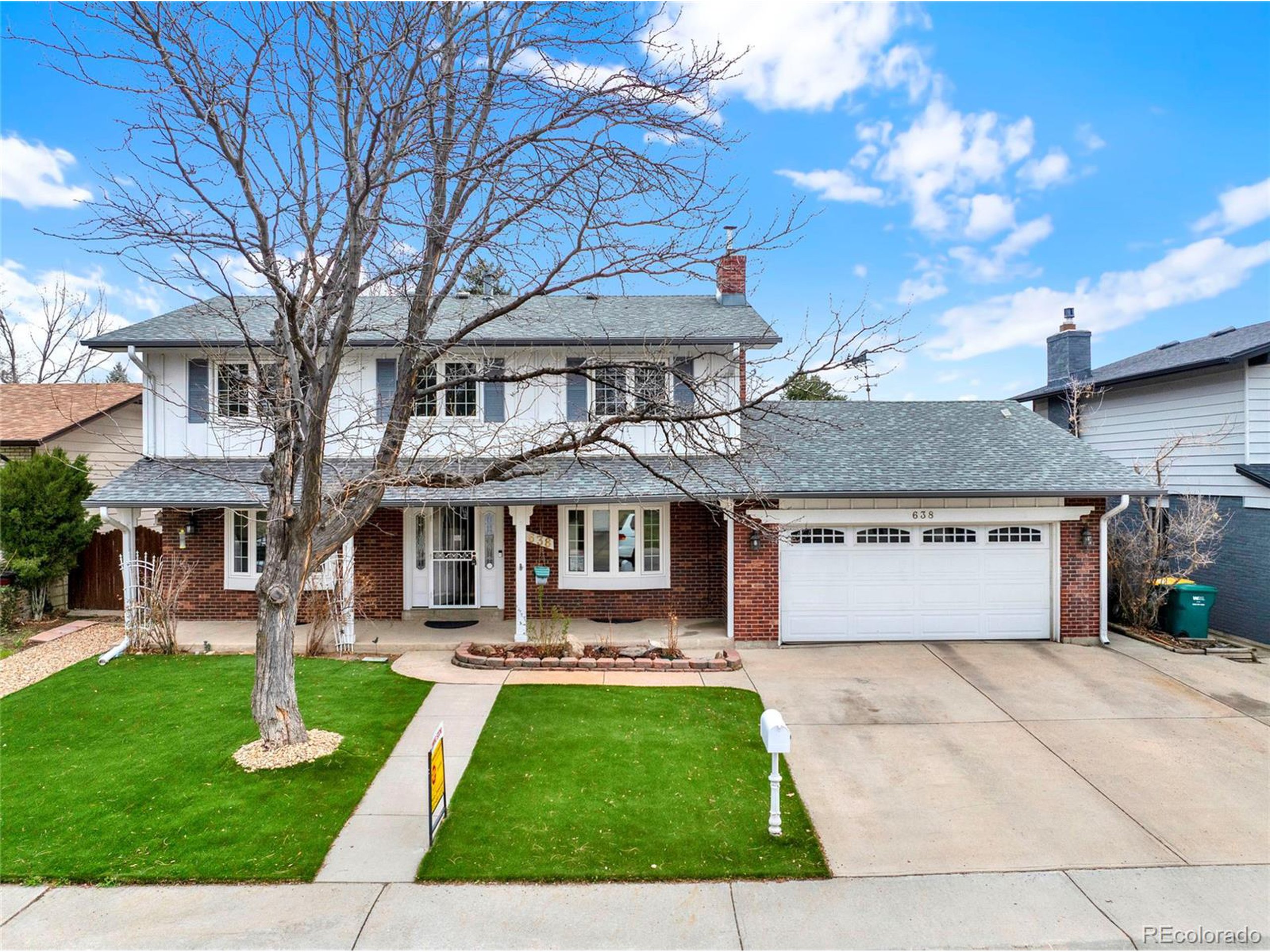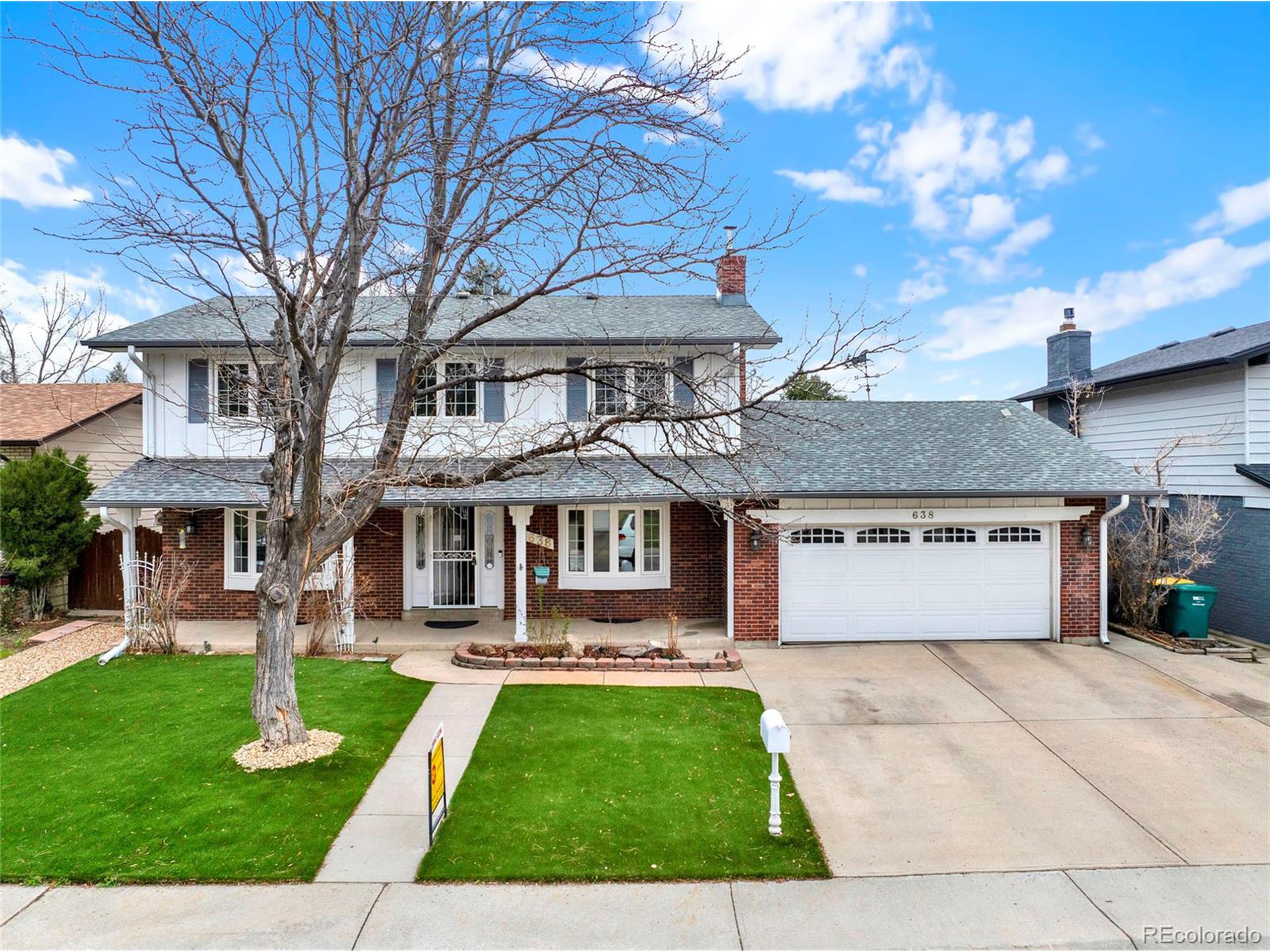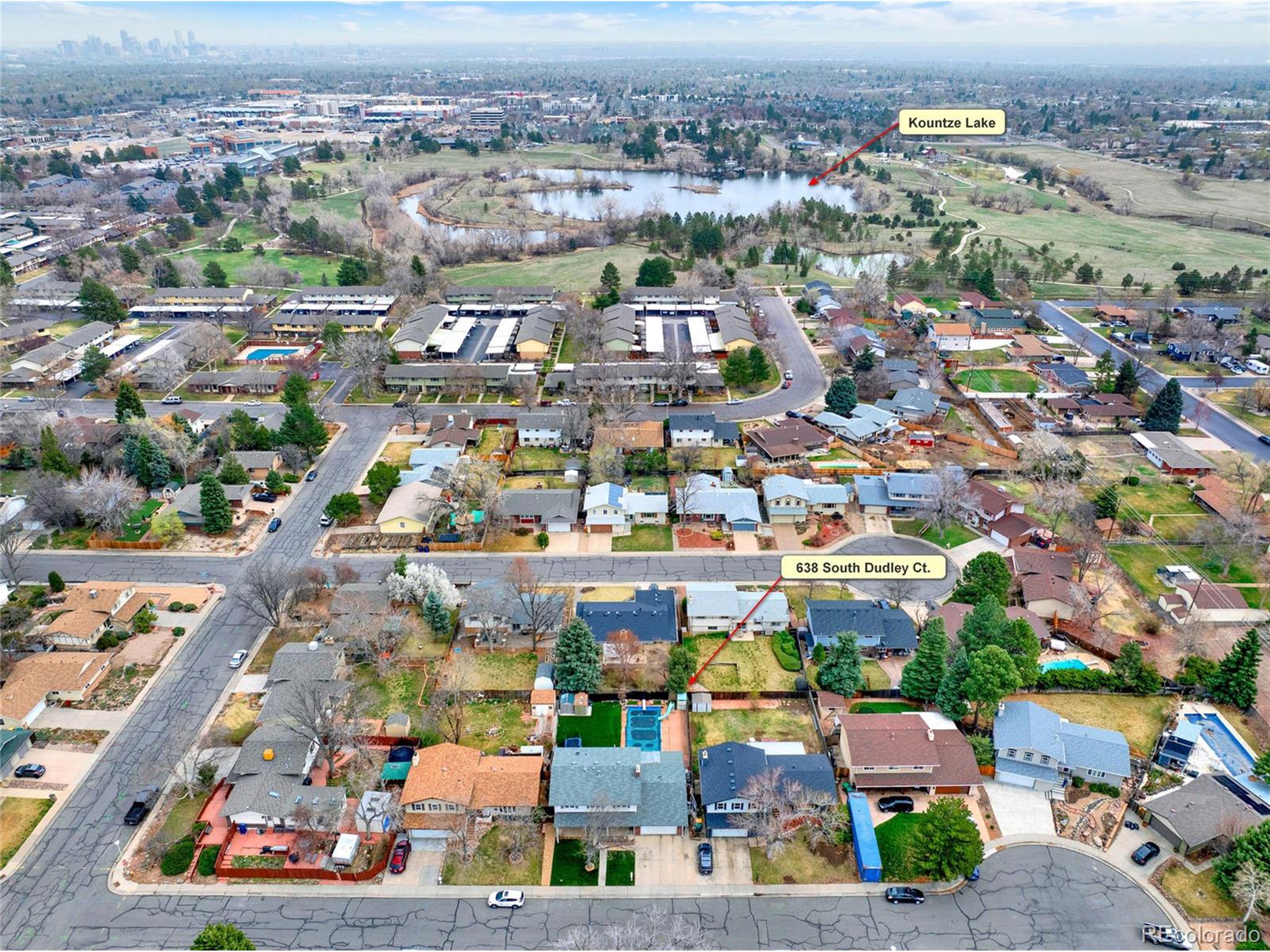


638 S Dudley St, Lakewood, CO 80226
$700,000
4
Beds
3
Baths
3,120
Sq Ft
Single Family
Pending
Listed by
Herb Zimmerman
Zimmerman & Associates
720-974-5900
Last updated:
April 22, 2025, 04:38 PM
MLS#
4462640
Source:
IRES
About This Home
Home Facts
Single Family
3 Baths
4 Bedrooms
Built in 1971
Price Summary
700,000
$224 per Sq. Ft.
MLS #:
4462640
Last Updated:
April 22, 2025, 04:38 PM
Added:
a month ago
Rooms & Interior
Bedrooms
Total Bedrooms:
4
Bathrooms
Total Bathrooms:
3
Full Bathrooms:
1
Interior
Living Area:
3,120 Sq. Ft.
Structure
Structure
Architectural Style:
Residential-Detached, Two
Building Area:
2,050 Sq. Ft.
Year Built:
1971
Lot
Lot Size (Sq. Ft):
7,840
Finances & Disclosures
Price:
$700,000
Price per Sq. Ft:
$224 per Sq. Ft.
Contact an Agent
Yes, I would like more information from Coldwell Banker. Please use and/or share my information with a Coldwell Banker agent to contact me about my real estate needs.
By clicking Contact I agree a Coldwell Banker Agent may contact me by phone or text message including by automated means and prerecorded messages about real estate services, and that I can access real estate services without providing my phone number. I acknowledge that I have read and agree to the Terms of Use and Privacy Notice.
Contact an Agent
Yes, I would like more information from Coldwell Banker. Please use and/or share my information with a Coldwell Banker agent to contact me about my real estate needs.
By clicking Contact I agree a Coldwell Banker Agent may contact me by phone or text message including by automated means and prerecorded messages about real estate services, and that I can access real estate services without providing my phone number. I acknowledge that I have read and agree to the Terms of Use and Privacy Notice.