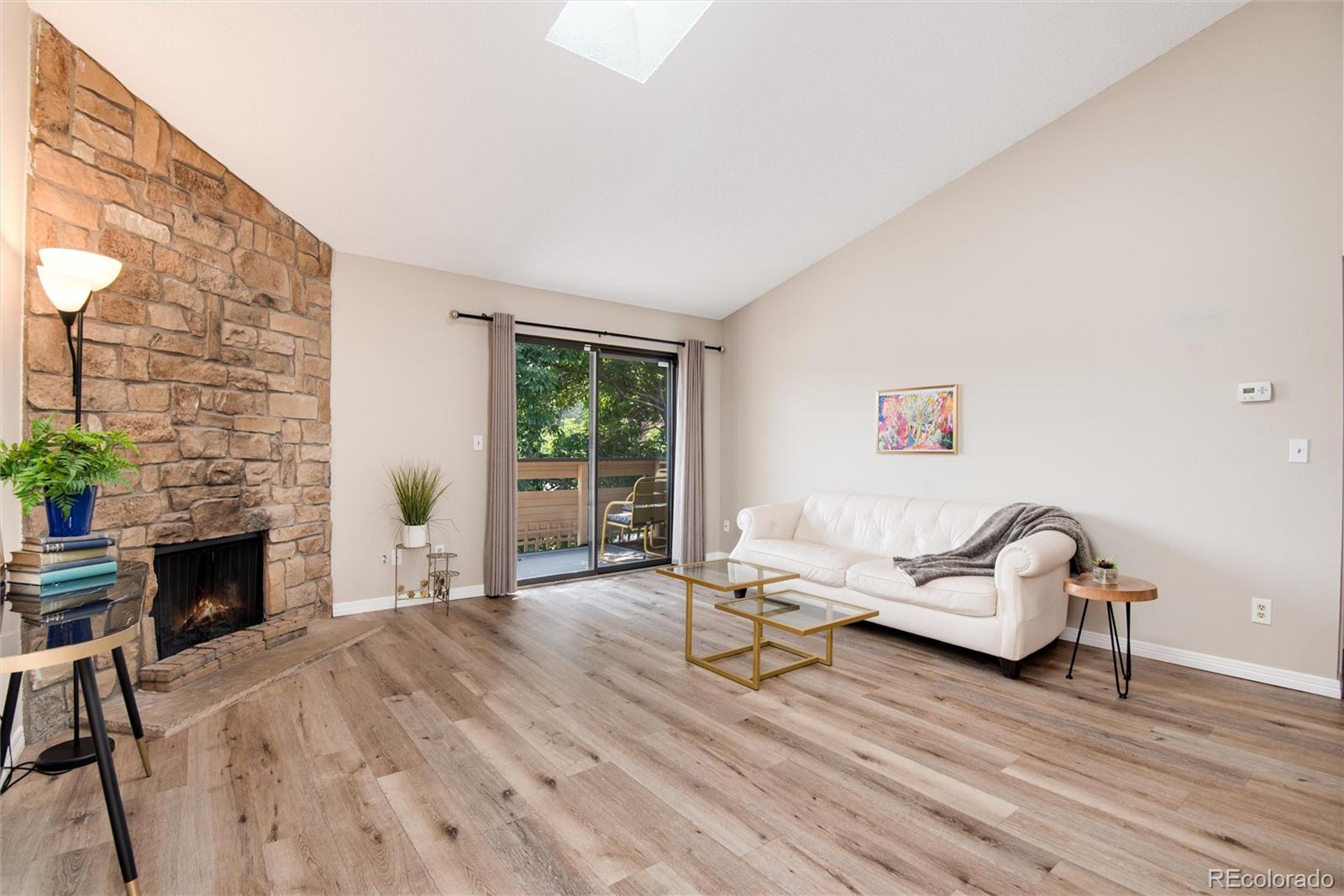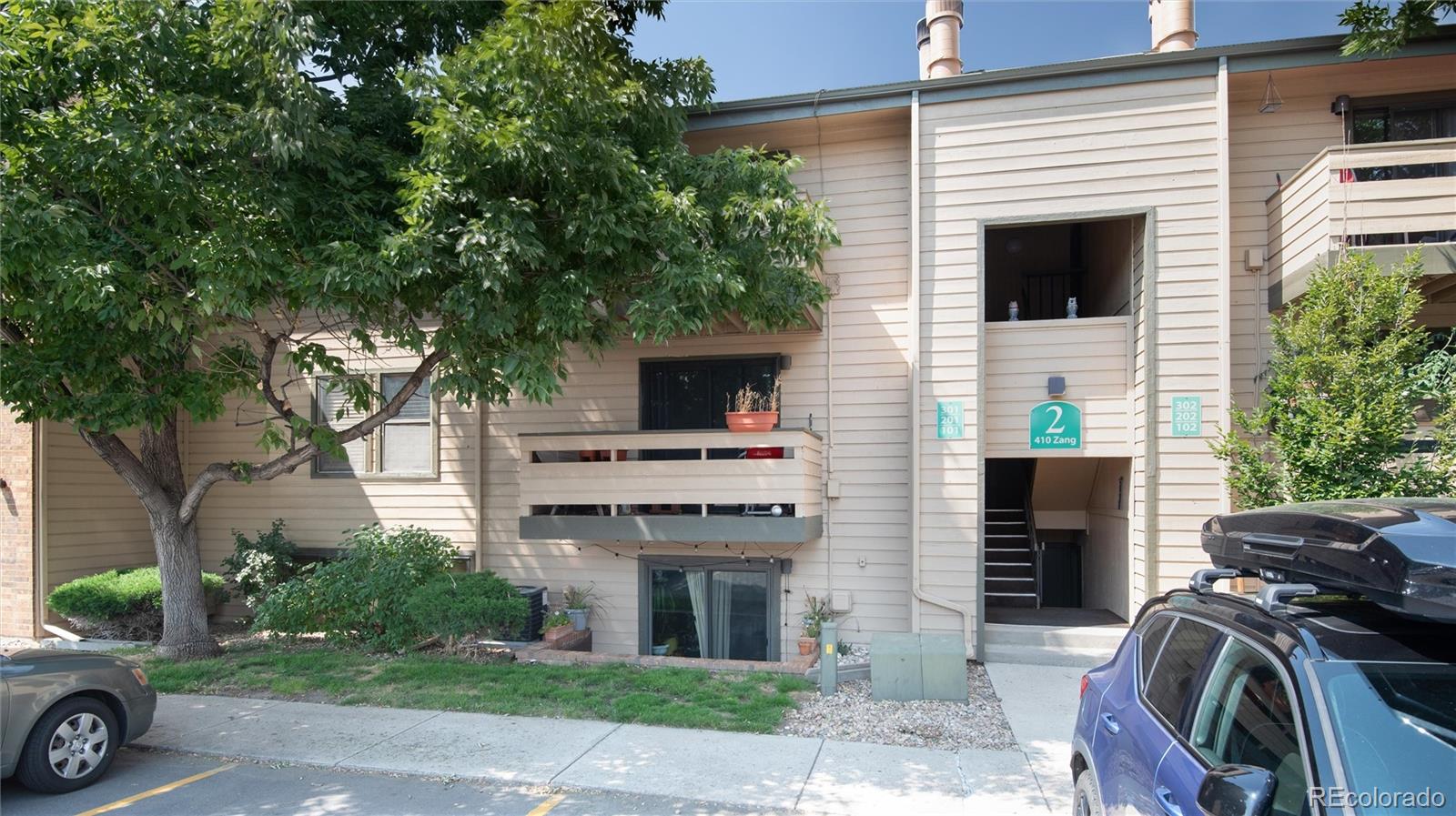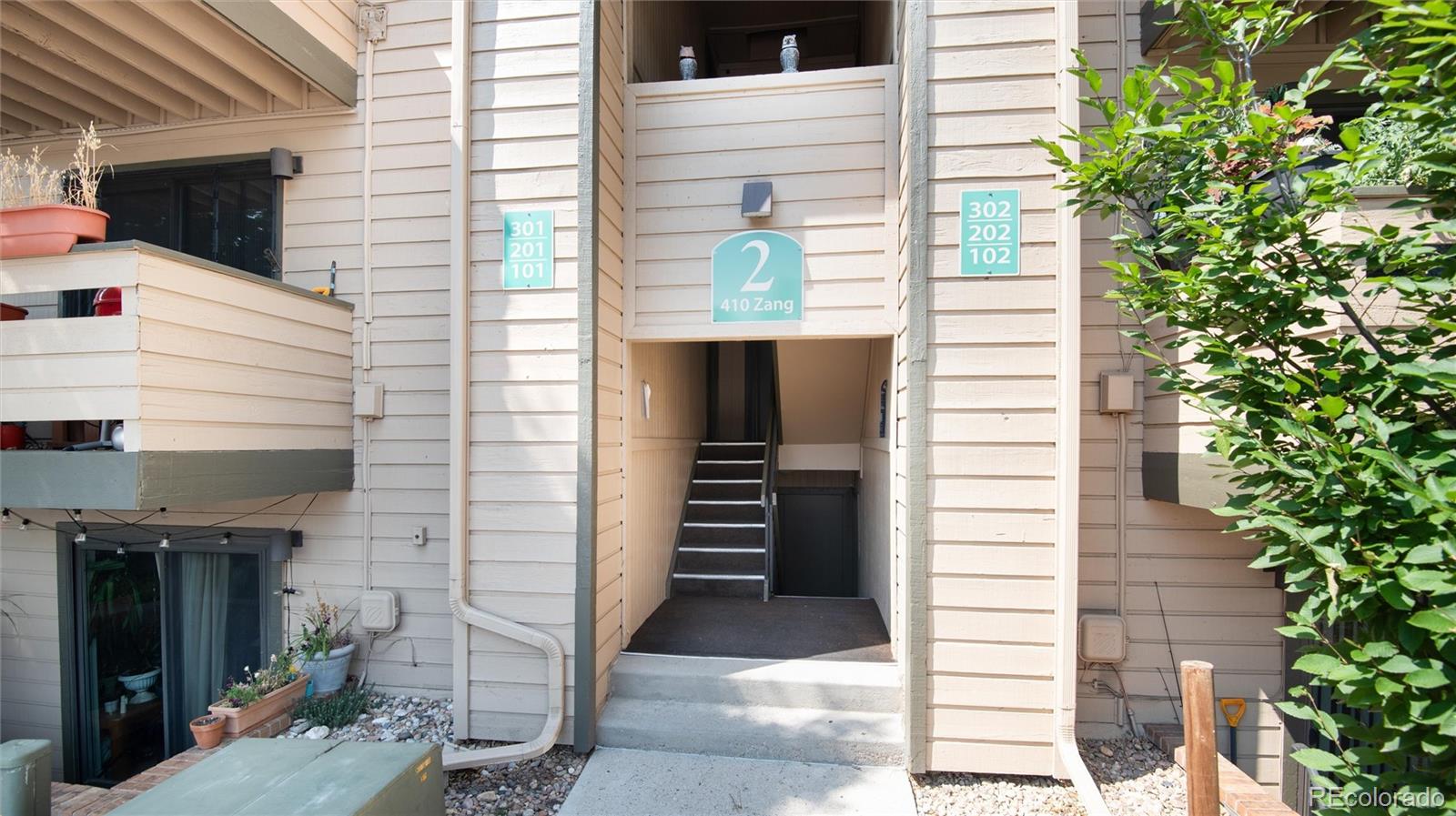


410 Zang Street #301, Lakewood, CO 80228
$348,000
2
Beds
2
Baths
1,174
Sq Ft
Condo
Active
Listed by
Three Lanterns Group
Deborah Brush-Garcia
Compass - Denver
MLS#
5373888
Source:
ML
About This Home
Home Facts
Condo
2 Baths
2 Bedrooms
Built in 1980
Price Summary
348,000
$296 per Sq. Ft.
MLS #:
5373888
Rooms & Interior
Bedrooms
Total Bedrooms:
2
Bathrooms
Total Bathrooms:
2
Full Bathrooms:
2
Interior
Living Area:
1,174 Sq. Ft.
Structure
Structure
Building Area:
1,174 Sq. Ft.
Year Built:
1980
Finances & Disclosures
Price:
$348,000
Price per Sq. Ft:
$296 per Sq. Ft.
Contact an Agent
Yes, I would like more information from Coldwell Banker. Please use and/or share my information with a Coldwell Banker agent to contact me about my real estate needs.
By clicking Contact I agree a Coldwell Banker Agent may contact me by phone or text message including by automated means and prerecorded messages about real estate services, and that I can access real estate services without providing my phone number. I acknowledge that I have read and agree to the Terms of Use and Privacy Notice.
Contact an Agent
Yes, I would like more information from Coldwell Banker. Please use and/or share my information with a Coldwell Banker agent to contact me about my real estate needs.
By clicking Contact I agree a Coldwell Banker Agent may contact me by phone or text message including by automated means and prerecorded messages about real estate services, and that I can access real estate services without providing my phone number. I acknowledge that I have read and agree to the Terms of Use and Privacy Notice.