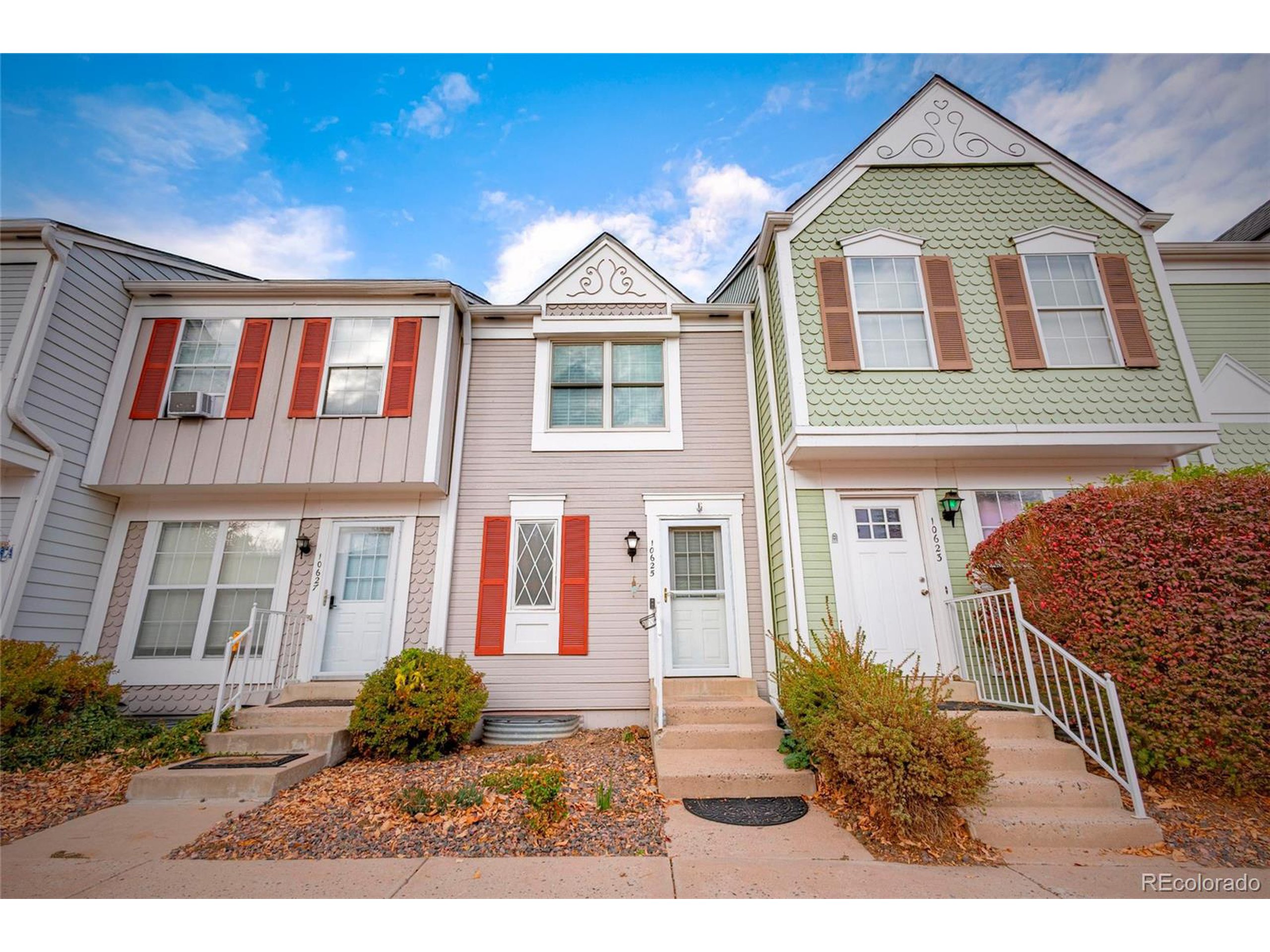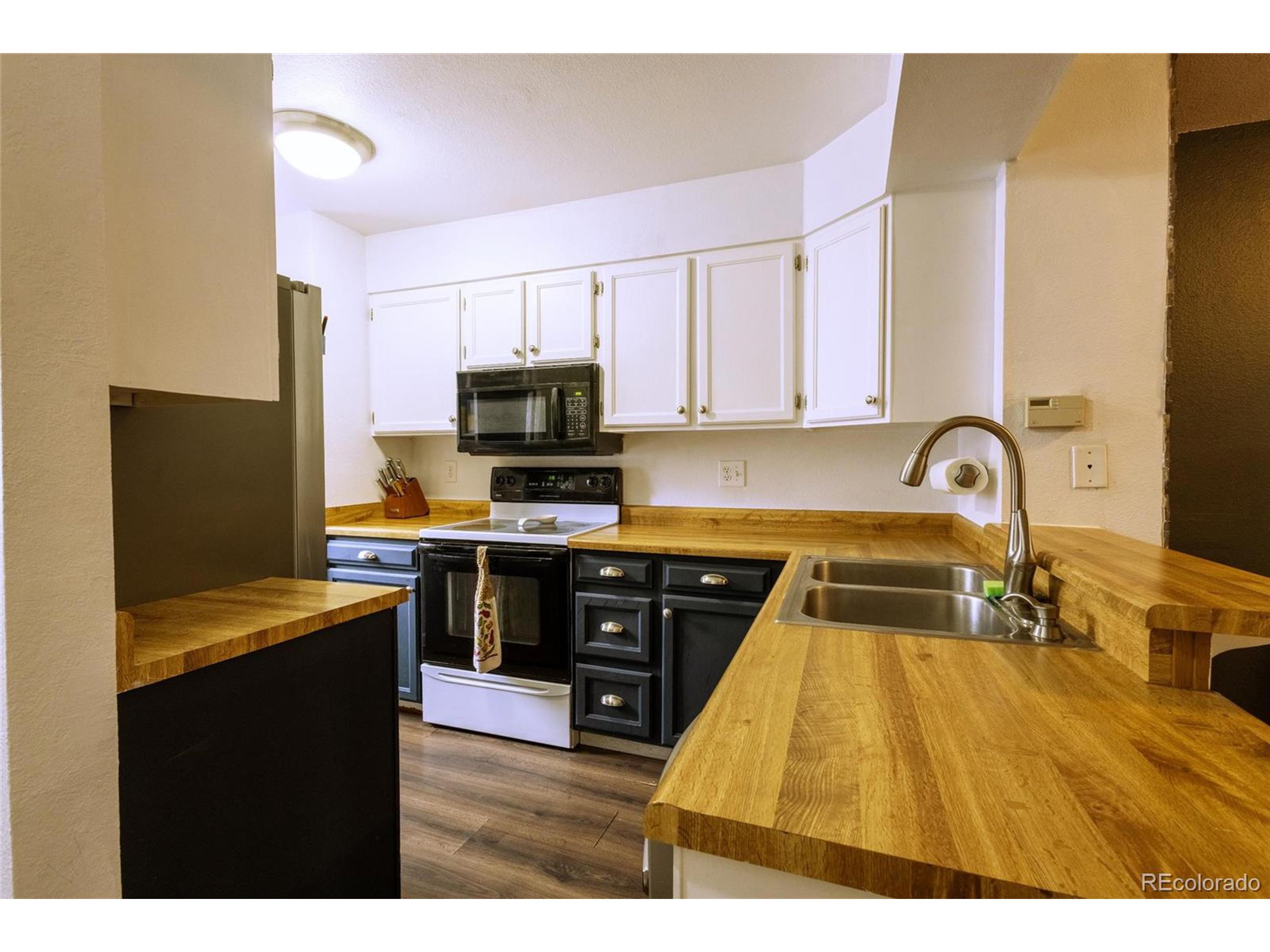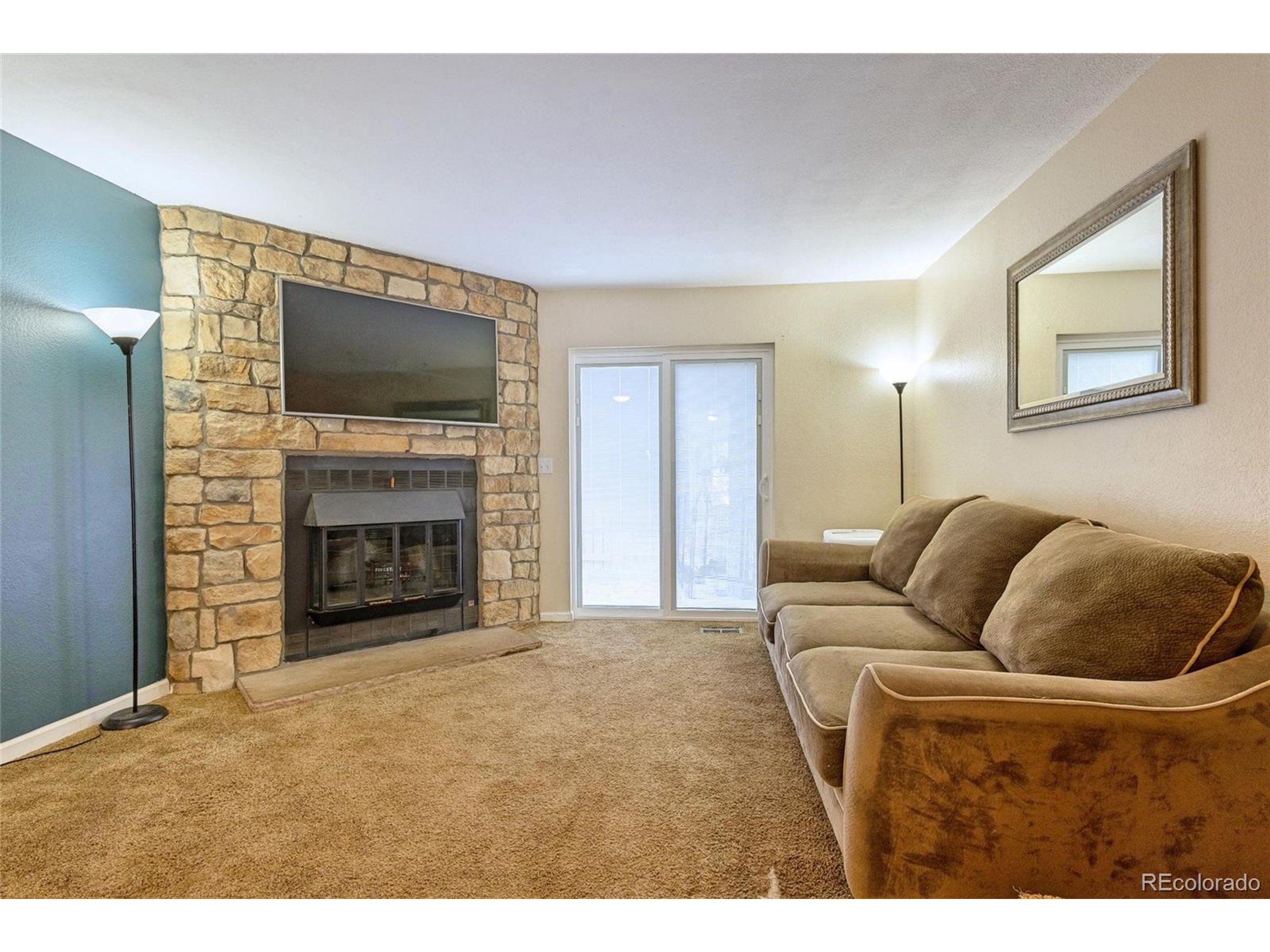


10625 W Dartmouth Ave, Lakewood, CO 80227
$383,000
3
Beds
2
Baths
1,595
Sq Ft
Single Family
Active
Listed by
Stephanie Sidebottom
Michael Sidebottom & Co.
303-989-0978
Last updated:
October 29, 2025, 10:12 AM
MLS#
3937605
Source:
IRES
About This Home
Home Facts
Single Family
2 Baths
3 Bedrooms
Built in 1984
Price Summary
383,000
$240 per Sq. Ft.
MLS #:
3937605
Last Updated:
October 29, 2025, 10:12 AM
Added:
2 day(s) ago
Rooms & Interior
Bedrooms
Total Bedrooms:
3
Bathrooms
Total Bathrooms:
2
Full Bathrooms:
1
Interior
Living Area:
1,595 Sq. Ft.
Structure
Structure
Architectural Style:
Attached Dwelling, Two
Building Area:
1,073 Sq. Ft.
Year Built:
1984
Finances & Disclosures
Price:
$383,000
Price per Sq. Ft:
$240 per Sq. Ft.
Contact an Agent
Yes, I would like more information from Coldwell Banker. Please use and/or share my information with a Coldwell Banker agent to contact me about my real estate needs.
By clicking Contact I agree a Coldwell Banker Agent may contact me by phone or text message including by automated means and prerecorded messages about real estate services, and that I can access real estate services without providing my phone number. I acknowledge that I have read and agree to the Terms of Use and Privacy Notice.
Contact an Agent
Yes, I would like more information from Coldwell Banker. Please use and/or share my information with a Coldwell Banker agent to contact me about my real estate needs.
By clicking Contact I agree a Coldwell Banker Agent may contact me by phone or text message including by automated means and prerecorded messages about real estate services, and that I can access real estate services without providing my phone number. I acknowledge that I have read and agree to the Terms of Use and Privacy Notice.