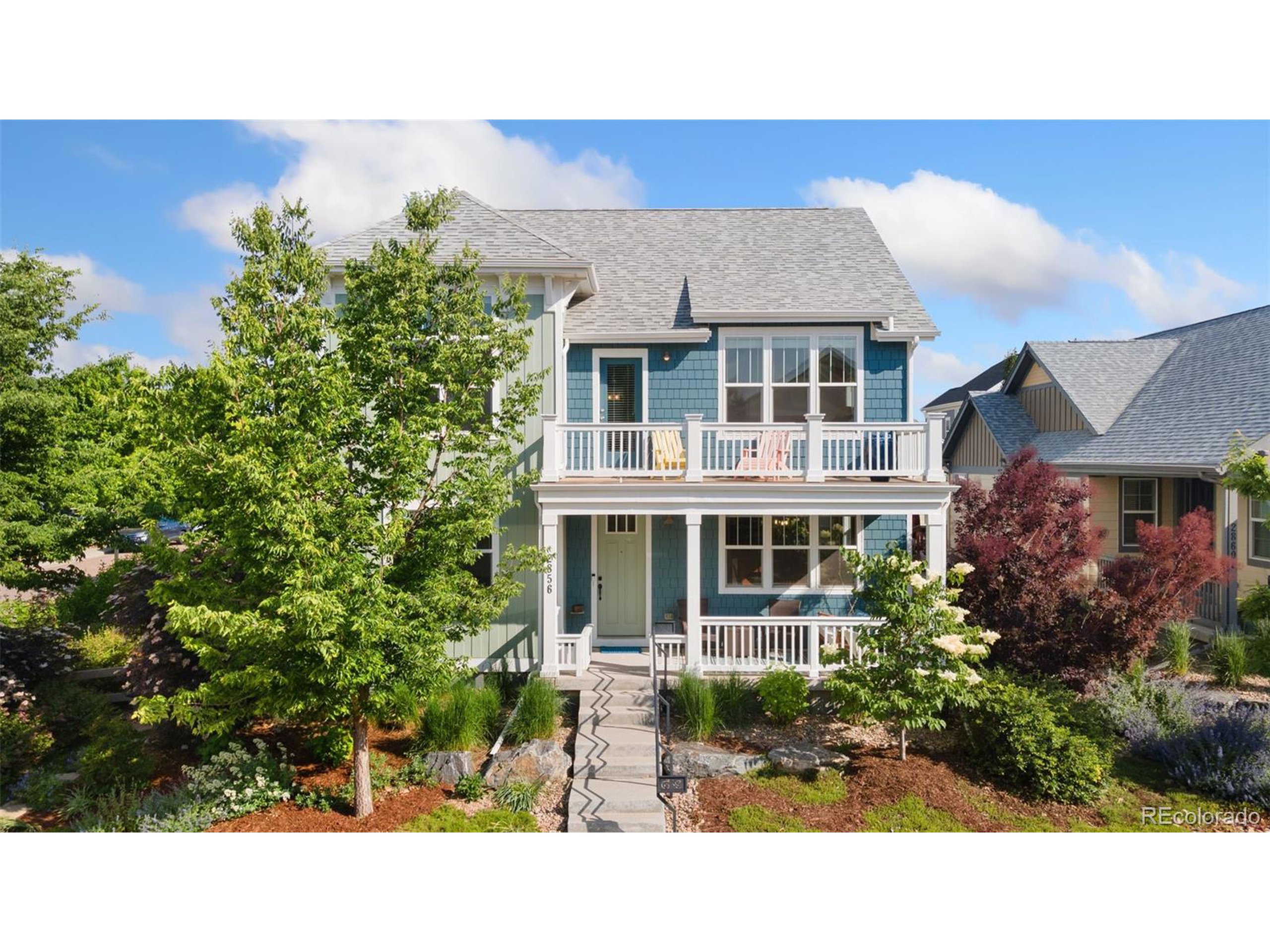Local Realty Service Provided By: Coldwell Banker Estes Village Properties, Ltd.

2856 Shadow Lake Rd, Lafayette, CO 80026
$1,137,500
5
Beds
4
Baths
3,511
Sq Ft
Single Family
Sold
Listed by
Danna Hinz
Melanie Miller
RE/MAX Alliance
303-666-6500
MLS#
2791406
Source:
IRES
Sorry, we are unable to map this address
About This Home
Home Facts
Single Family
4 Baths
5 Bedrooms
Built in 2014
Price Summary
1,190,000
$338 per Sq. Ft.
MLS #:
2791406
Sold:
October 23, 2025
Rooms & Interior
Bedrooms
Total Bedrooms:
5
Bathrooms
Total Bathrooms:
4
Full Bathrooms:
3
Interior
Living Area:
3,511 Sq. Ft.
Structure
Structure
Architectural Style:
Residential-Detached, Two
Building Area:
2,373 Sq. Ft.
Year Built:
2014
Lot
Lot Size (Sq. Ft):
6,534
Finances & Disclosures
Price:
$1,190,000
Price per Sq. Ft:
$338 per Sq. Ft.
Source:IRES
The real estate listing information and related content displayed on this site is provided exclusively for consumer's personal, non-commercial use and may not be used for any purpose other than to identify prospective properties consumers may be interested in purchasing. This information and related content is deemed reliable but is not guaranteed accurate by Information and Real Estate Services, LLC.
Information source: Information and Real Estate Services, LLC. Provided for limited non-commercial use only under IRES Rules © Copyright IRES. The information being provided by Information and Real Estate Services is for the consumer's personal, non-commercial use and may not be used for any purpose other than to identify prospective properties consumer may be interested in purchasing. Any information relating to real estate for sale referenced on this web site comes from the Internet Data Exchange (IDX) program of the Information and Real Estate Services. This web site may reference real estate listing(s) held by a brokerage firm other than the broker and/or agent who owns this web site.
The accuracy of all information, regardless of source, including but not limited to open house information, square footages and lot sizes, is deemed reliable but not guaranteed and should be personally verified through personal inspection by and/or with the appropriate professionals. The data contained herein is copyrighted by Information and Real Estate Services and is protected by all applicable copyright laws. Any unauthorized dissemination of this information is in violation of copyright laws and is strictly prohibited.