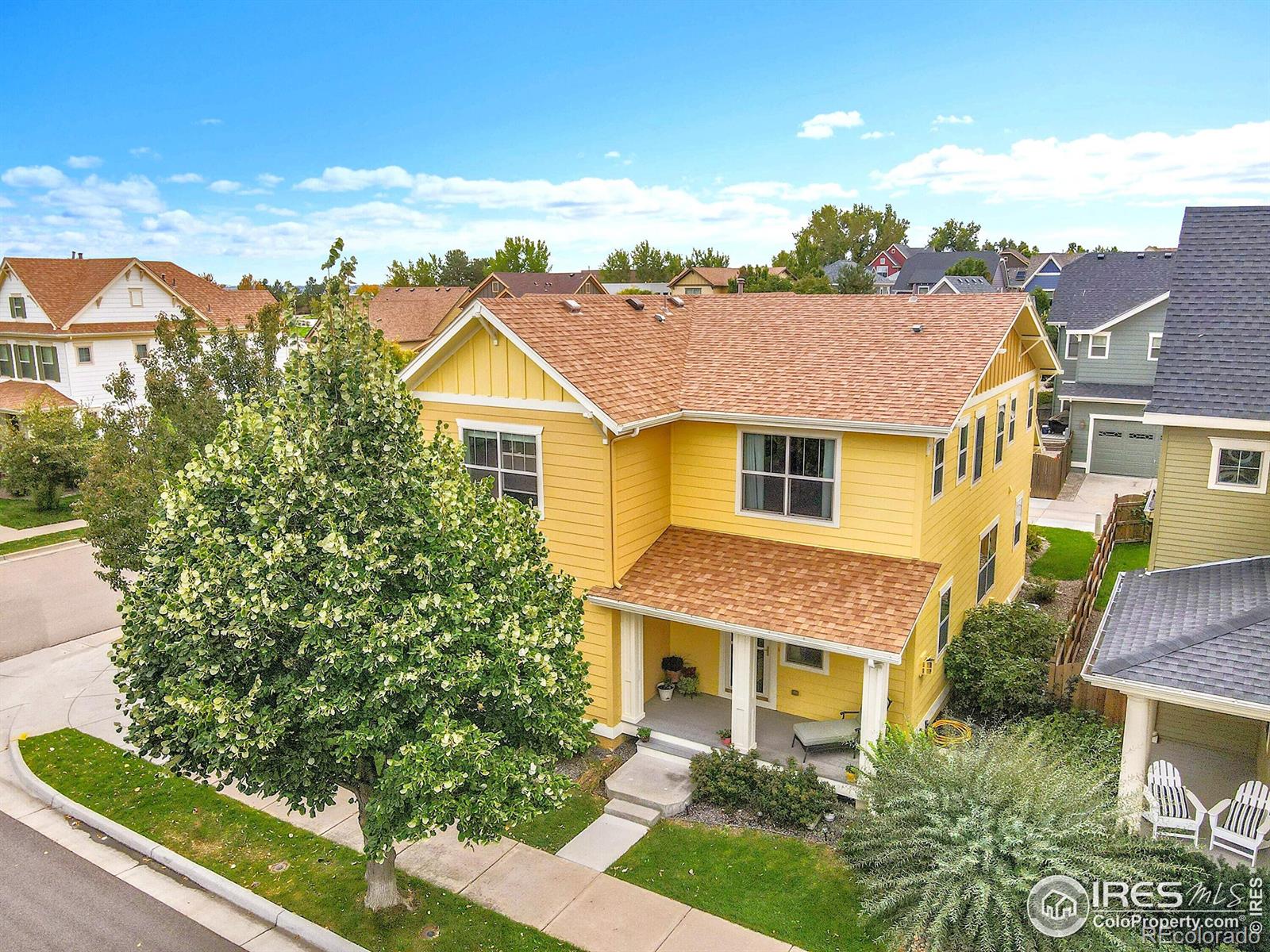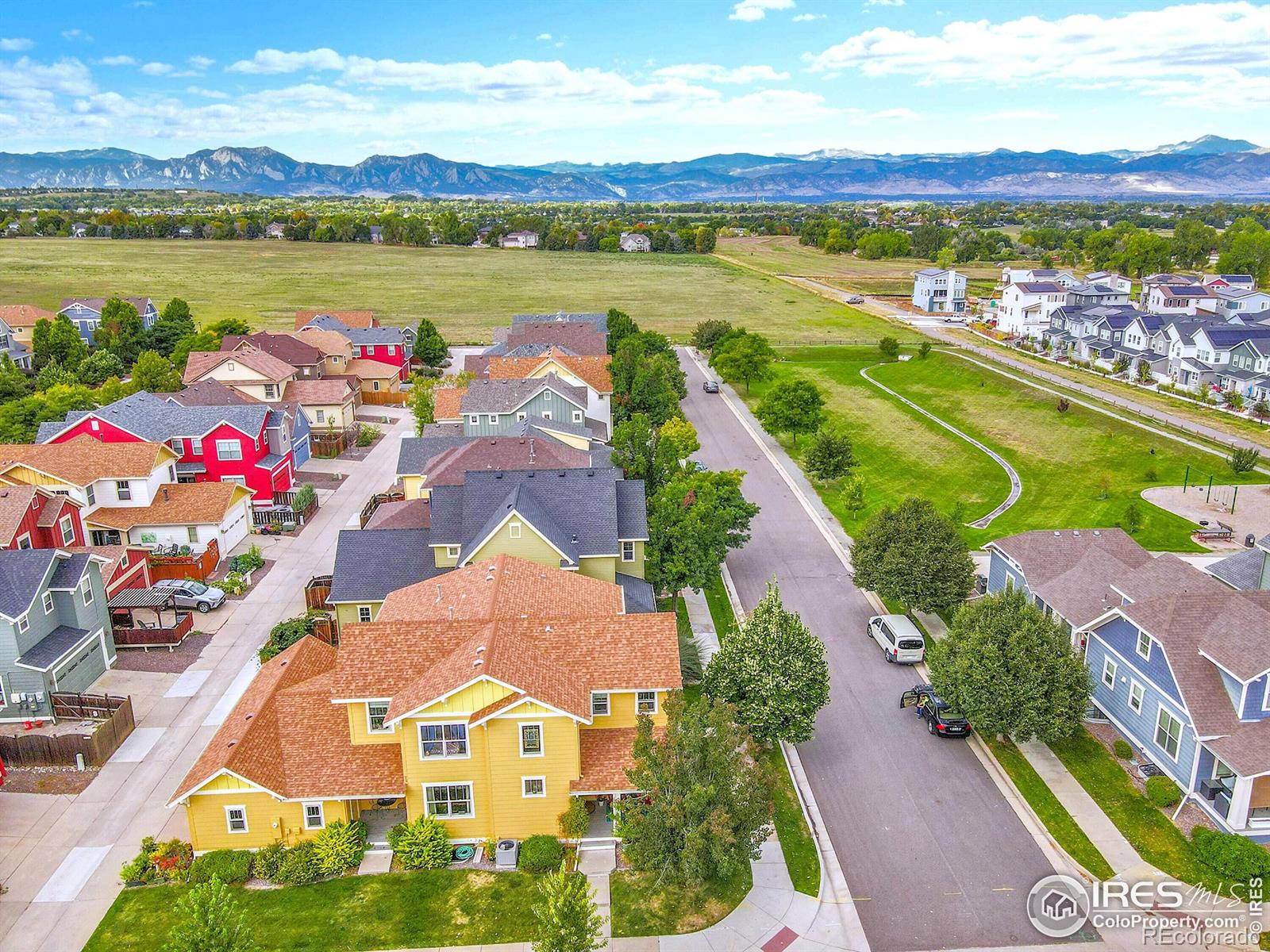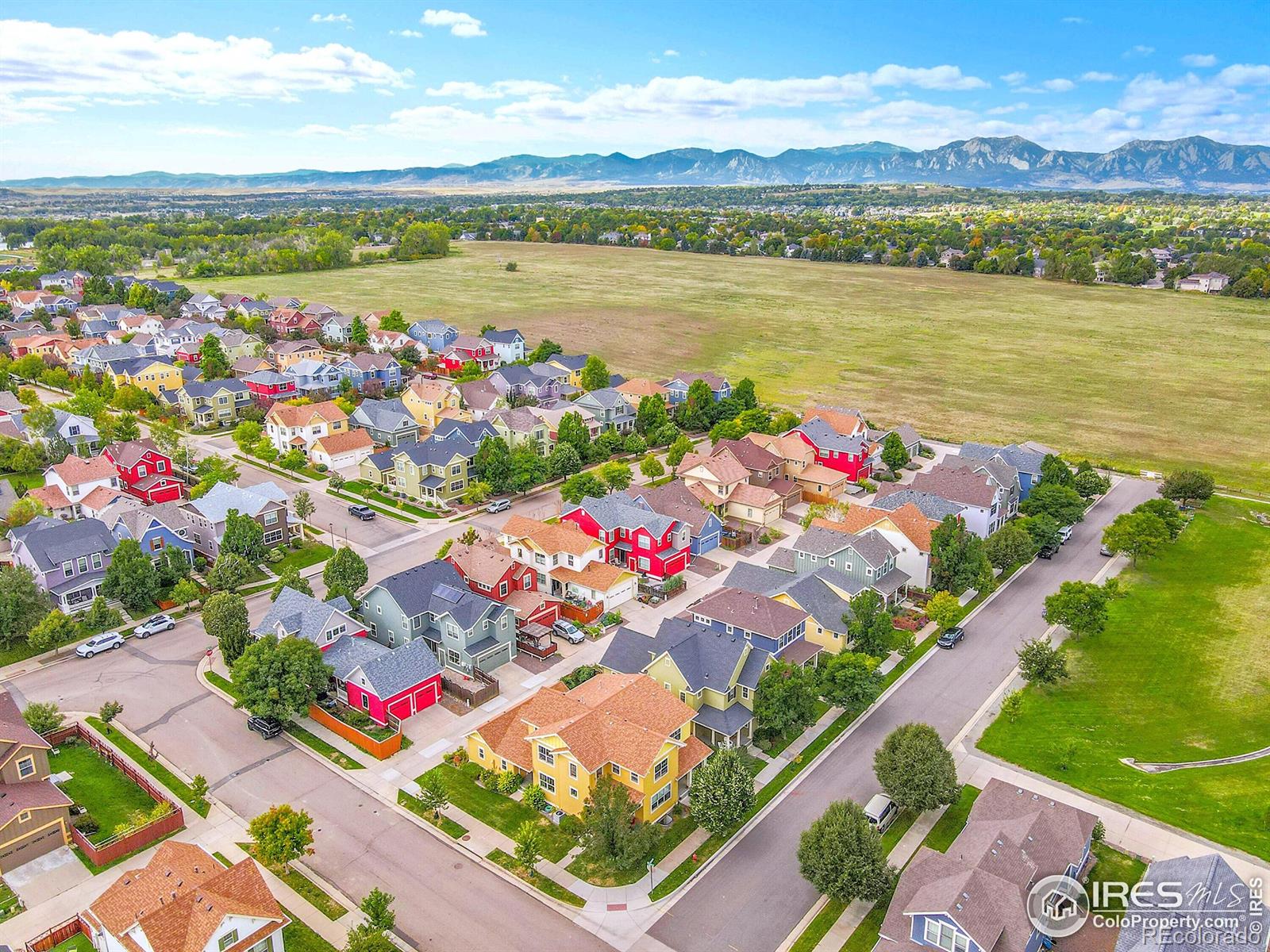


1422 Haystack Way, Lafayette, CO 80026
$600,000
2
Beds
3
Baths
1,728
Sq Ft
Townhouse
Active
Listed by
Paul D Andrews
Resident Realty
MLS#
IR1044299
Source:
ML
About This Home
Home Facts
Townhouse
3 Baths
2 Bedrooms
Built in 2006
Price Summary
600,000
$347 per Sq. Ft.
MLS #:
IR1044299
Rooms & Interior
Bedrooms
Total Bedrooms:
2
Bathrooms
Total Bathrooms:
3
Full Bathrooms:
2
Interior
Living Area:
1,728 Sq. Ft.
Structure
Structure
Building Area:
1,728 Sq. Ft.
Year Built:
2006
Lot
Lot Size (Sq. Ft):
4,695
Finances & Disclosures
Price:
$600,000
Price per Sq. Ft:
$347 per Sq. Ft.
Contact an Agent
Yes, I would like more information from Coldwell Banker. Please use and/or share my information with a Coldwell Banker agent to contact me about my real estate needs.
By clicking Contact I agree a Coldwell Banker Agent may contact me by phone or text message including by automated means and prerecorded messages about real estate services, and that I can access real estate services without providing my phone number. I acknowledge that I have read and agree to the Terms of Use and Privacy Notice.
Contact an Agent
Yes, I would like more information from Coldwell Banker. Please use and/or share my information with a Coldwell Banker agent to contact me about my real estate needs.
By clicking Contact I agree a Coldwell Banker Agent may contact me by phone or text message including by automated means and prerecorded messages about real estate services, and that I can access real estate services without providing my phone number. I acknowledge that I have read and agree to the Terms of Use and Privacy Notice.