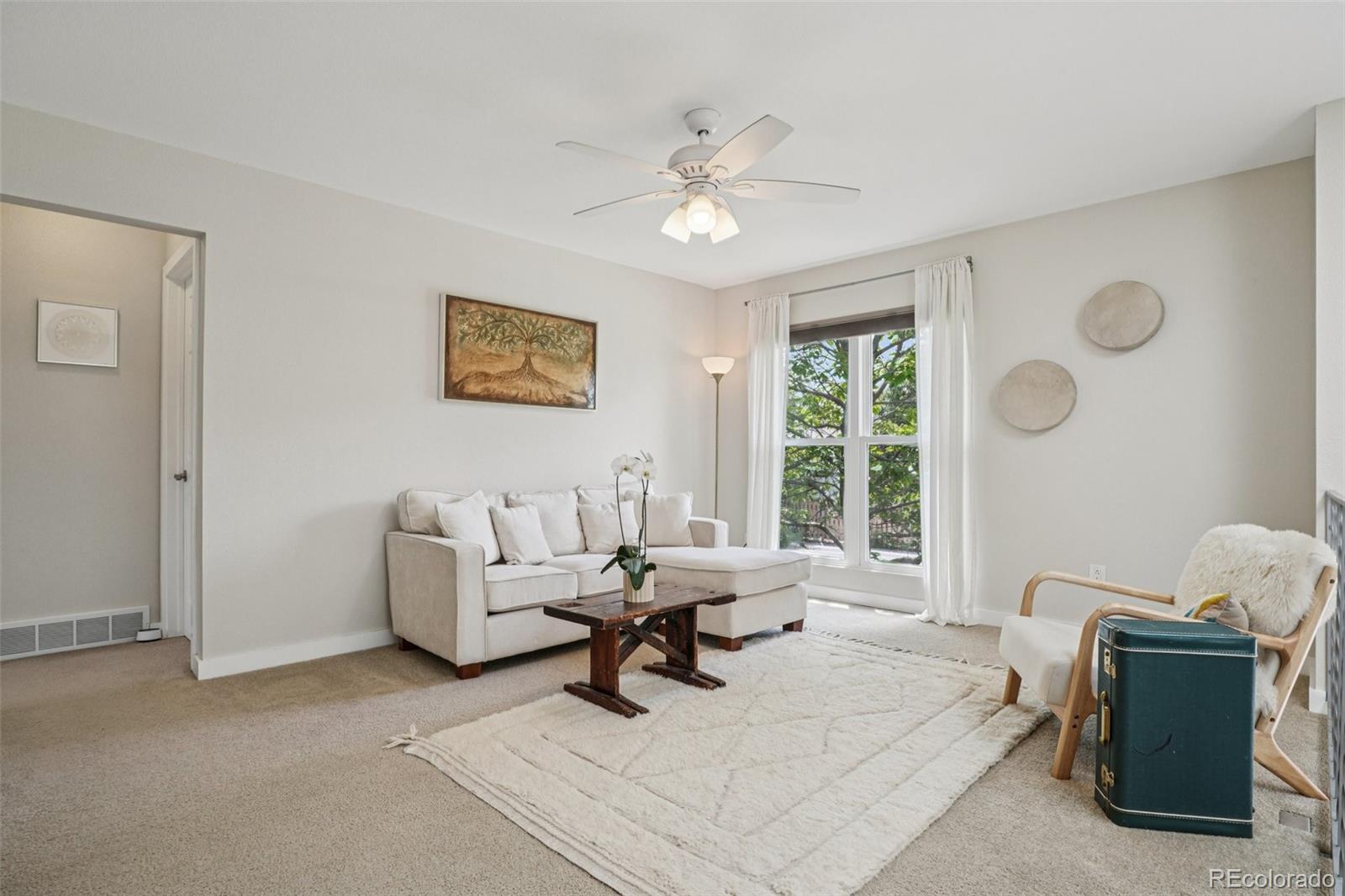1305 Balmora Street, Lafayette, CO 80026
$749,000
4
Beds
2
Baths
1,858
Sq Ft
Single Family
Active
Listed by
James Ayala
Redfin Corporation
MLS#
3749229
Source:
ML
About This Home
Home Facts
Single Family
2 Baths
4 Bedrooms
Built in 1980
Price Summary
749,000
$403 per Sq. Ft.
MLS #:
3749229
Rooms & Interior
Bedrooms
Total Bedrooms:
4
Bathrooms
Total Bathrooms:
2
Full Bathrooms:
1
Interior
Living Area:
1,858 Sq. Ft.
Structure
Structure
Building Area:
1,858 Sq. Ft.
Year Built:
1980
Lot
Lot Size (Sq. Ft):
7,144
Finances & Disclosures
Price:
$749,000
Price per Sq. Ft:
$403 per Sq. Ft.
Contact an Agent
Yes, I would like more information from Coldwell Banker. Please use and/or share my information with a Coldwell Banker agent to contact me about my real estate needs.
By clicking Contact I agree a Coldwell Banker Agent may contact me by phone or text message including by automated means and prerecorded messages about real estate services, and that I can access real estate services without providing my phone number. I acknowledge that I have read and agree to the Terms of Use and Privacy Notice.
Contact an Agent
Yes, I would like more information from Coldwell Banker. Please use and/or share my information with a Coldwell Banker agent to contact me about my real estate needs.
By clicking Contact I agree a Coldwell Banker Agent may contact me by phone or text message including by automated means and prerecorded messages about real estate services, and that I can access real estate services without providing my phone number. I acknowledge that I have read and agree to the Terms of Use and Privacy Notice.


