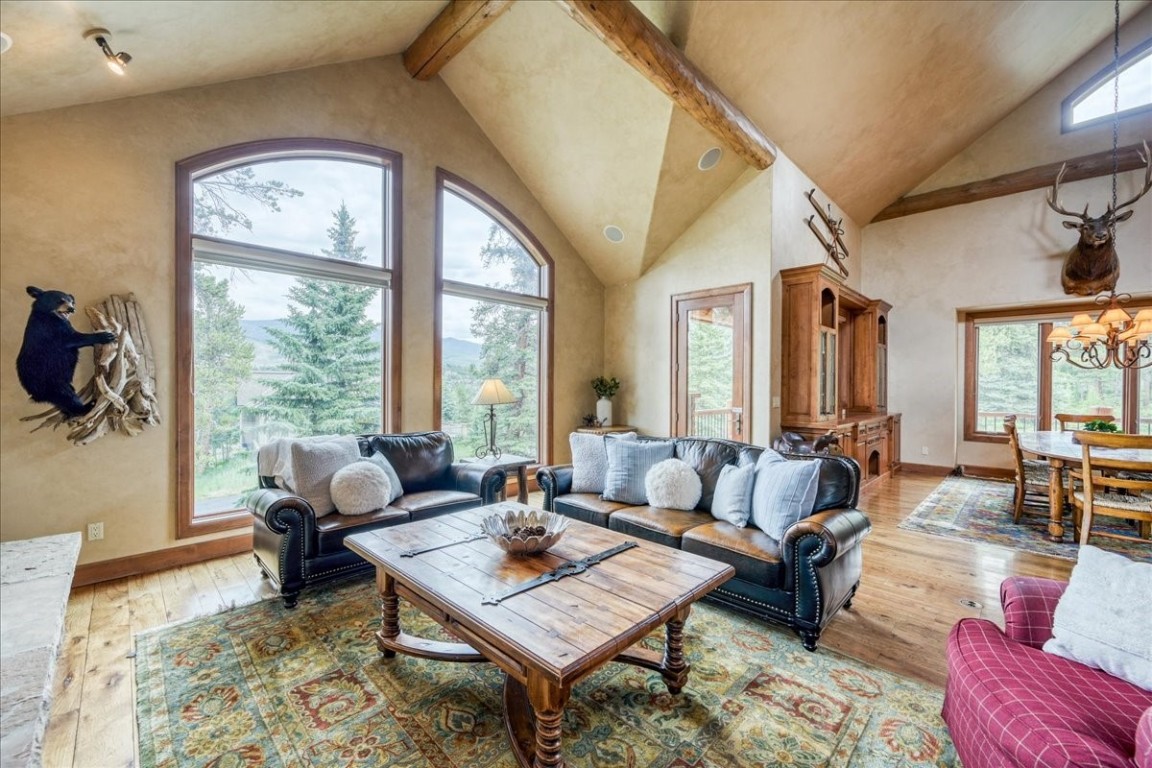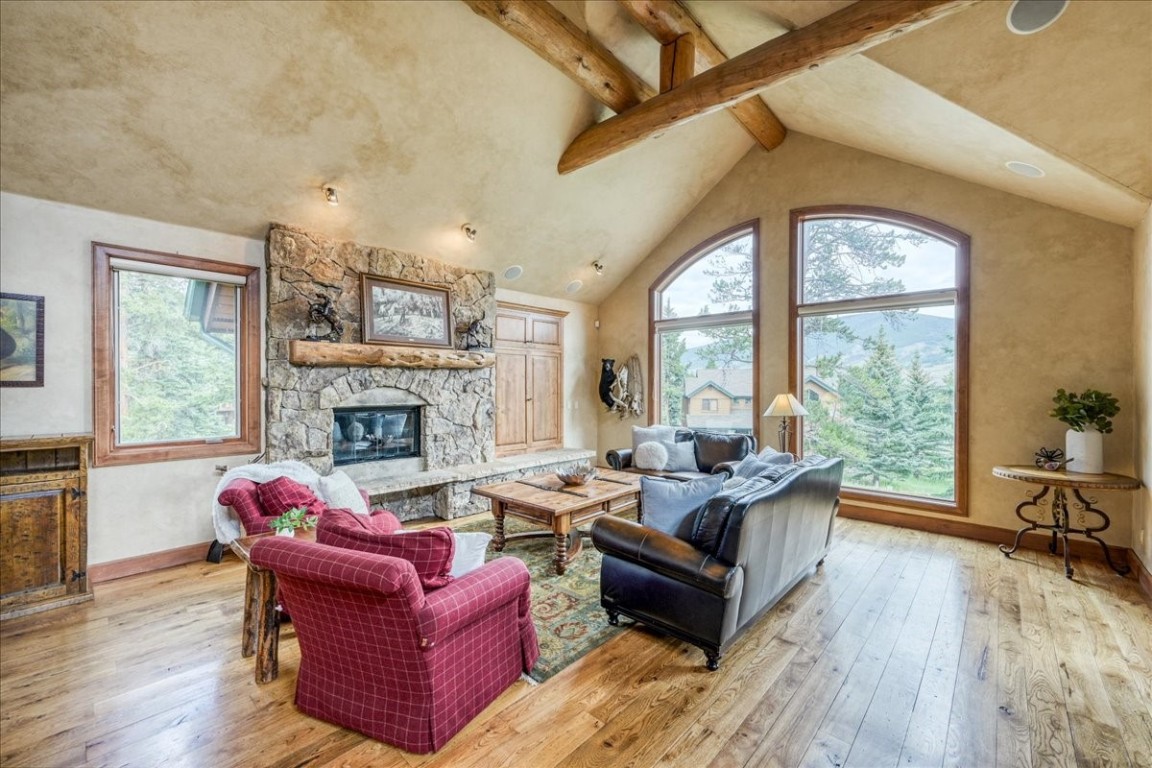


7 Golden Rod Circle, Keystone, CO 80435
$2,100,000
5
Beds
6
Baths
4,324
Sq Ft
Single Family
Active
Listed by
Anne Marie Ohly
Tyler Macguire
Omni Real Estate
970-468-2740
Last updated:
August 5, 2025, 10:36 PM
MLS#
S1061448
Source:
CO SAR
About This Home
Home Facts
Single Family
6 Baths
5 Bedrooms
Built in 2000
Price Summary
2,100,000
$485 per Sq. Ft.
MLS #:
S1061448
Last Updated:
August 5, 2025, 10:36 PM
Added:
10 day(s) ago
Rooms & Interior
Bedrooms
Total Bedrooms:
5
Bathrooms
Total Bathrooms:
6
Full Bathrooms:
4
Interior
Living Area:
4,324 Sq. Ft.
Structure
Structure
Building Area:
4,324 Sq. Ft.
Year Built:
2000
Lot
Lot Size (Sq. Ft):
5,222
Finances & Disclosures
Price:
$2,100,000
Price per Sq. Ft:
$485 per Sq. Ft.
Contact an Agent
Yes, I would like more information from Coldwell Banker. Please use and/or share my information with a Coldwell Banker agent to contact me about my real estate needs.
By clicking Contact I agree a Coldwell Banker Agent may contact me by phone or text message including by automated means and prerecorded messages about real estate services, and that I can access real estate services without providing my phone number. I acknowledge that I have read and agree to the Terms of Use and Privacy Notice.
Contact an Agent
Yes, I would like more information from Coldwell Banker. Please use and/or share my information with a Coldwell Banker agent to contact me about my real estate needs.
By clicking Contact I agree a Coldwell Banker Agent may contact me by phone or text message including by automated means and prerecorded messages about real estate services, and that I can access real estate services without providing my phone number. I acknowledge that I have read and agree to the Terms of Use and Privacy Notice.