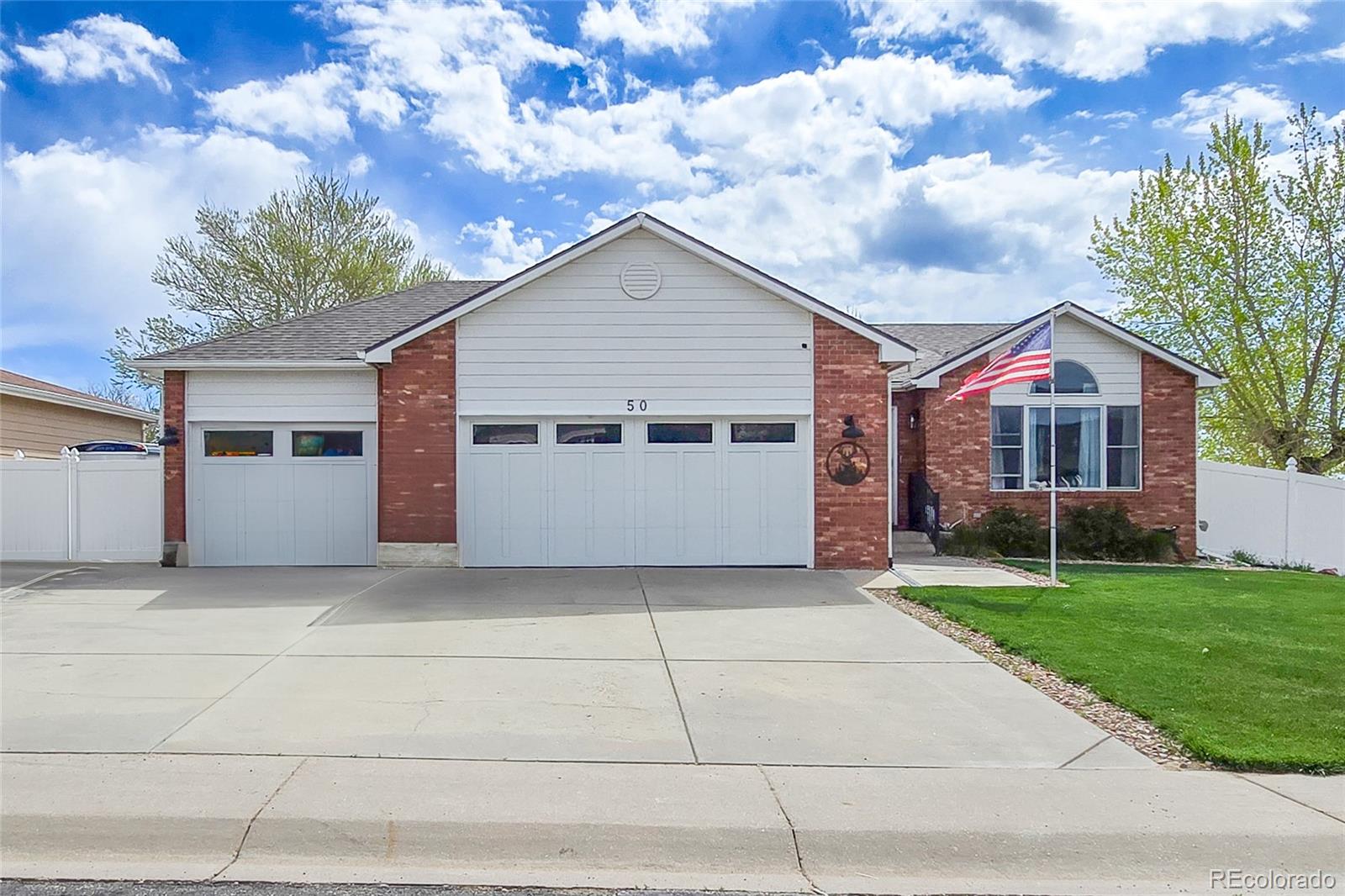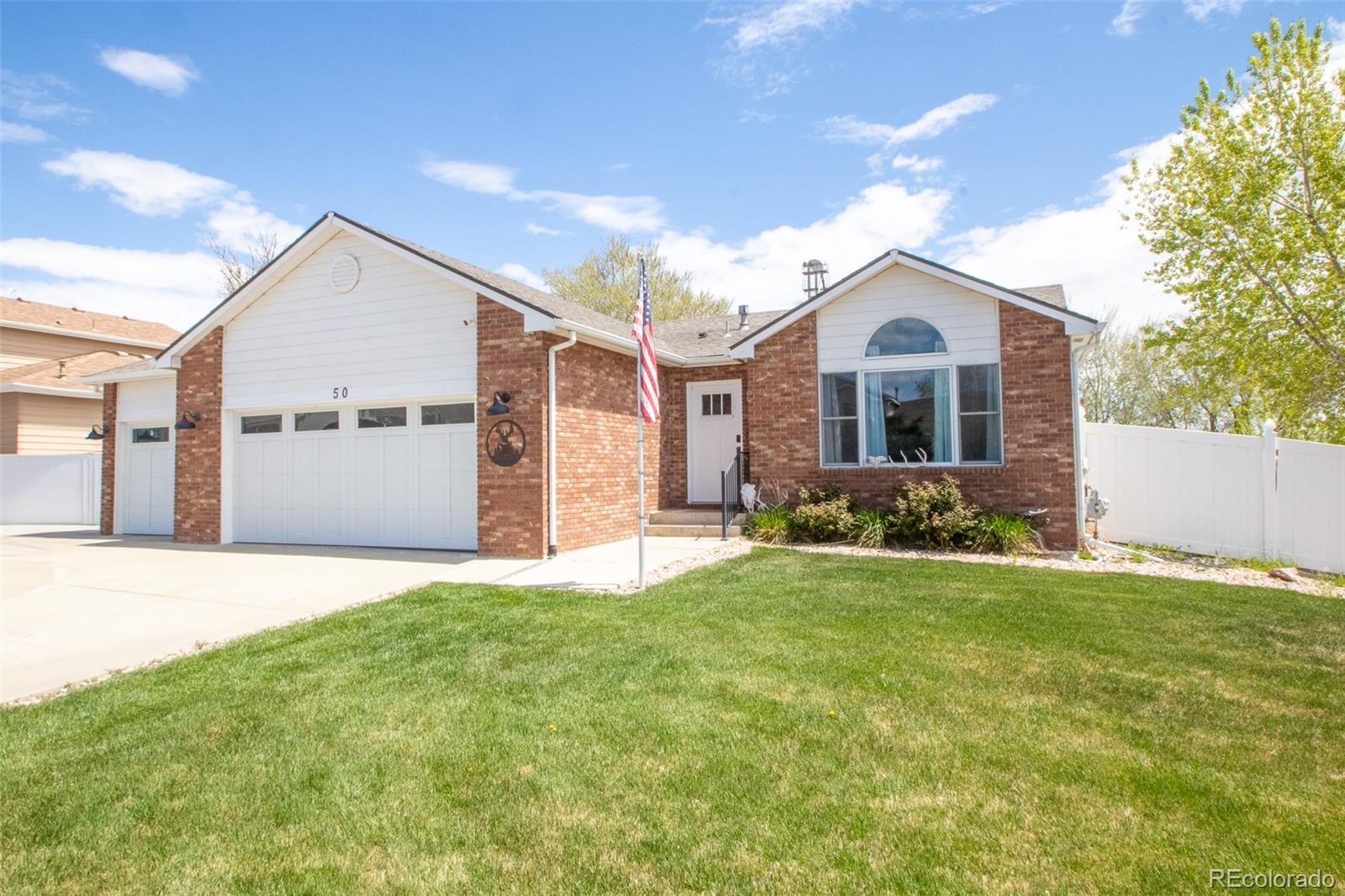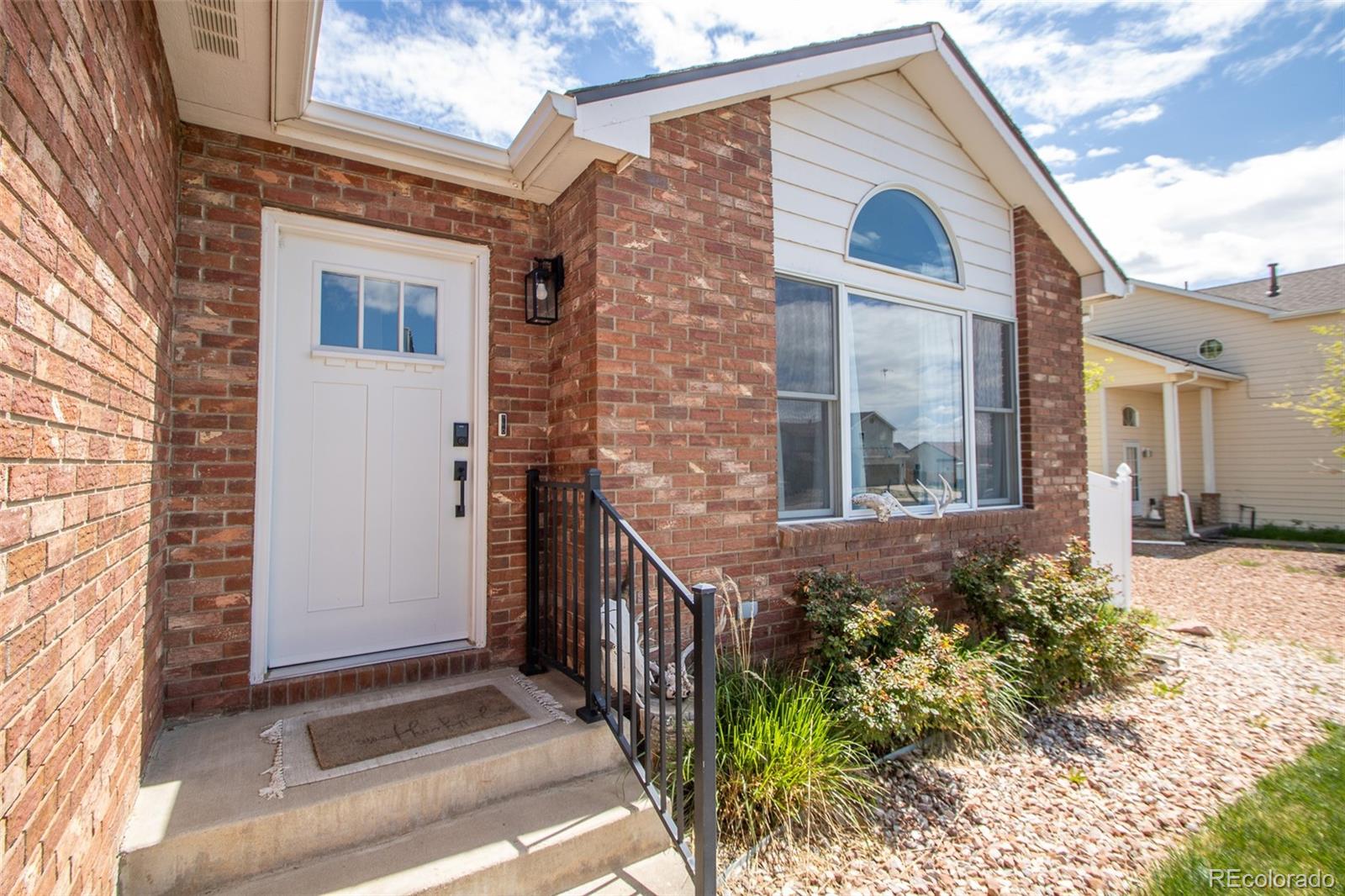


50 S Dickson Street, Keenesburg, CO 80643
$530,000
4
Beds
3
Baths
3,089
Sq Ft
Single Family
Active
Listed by
Daniel Cochran
Beth Cochran
Berkshire Hathaway HomeServices Colorado Real Estate, LLC. - Brighton
MLS#
7680322
Source:
ML
About This Home
Home Facts
Single Family
3 Baths
4 Bedrooms
Built in 2001
Price Summary
530,000
$171 per Sq. Ft.
MLS #:
7680322
Rooms & Interior
Bedrooms
Total Bedrooms:
4
Bathrooms
Total Bathrooms:
3
Full Bathrooms:
2
Interior
Living Area:
3,089 Sq. Ft.
Structure
Structure
Building Area:
3,089 Sq. Ft.
Year Built:
2001
Lot
Lot Size (Sq. Ft):
11,452
Finances & Disclosures
Price:
$530,000
Price per Sq. Ft:
$171 per Sq. Ft.
Contact an Agent
Yes, I would like more information from Coldwell Banker. Please use and/or share my information with a Coldwell Banker agent to contact me about my real estate needs.
By clicking Contact I agree a Coldwell Banker Agent may contact me by phone or text message including by automated means and prerecorded messages about real estate services, and that I can access real estate services without providing my phone number. I acknowledge that I have read and agree to the Terms of Use and Privacy Notice.
Contact an Agent
Yes, I would like more information from Coldwell Banker. Please use and/or share my information with a Coldwell Banker agent to contact me about my real estate needs.
By clicking Contact I agree a Coldwell Banker Agent may contact me by phone or text message including by automated means and prerecorded messages about real estate services, and that I can access real estate services without providing my phone number. I acknowledge that I have read and agree to the Terms of Use and Privacy Notice.