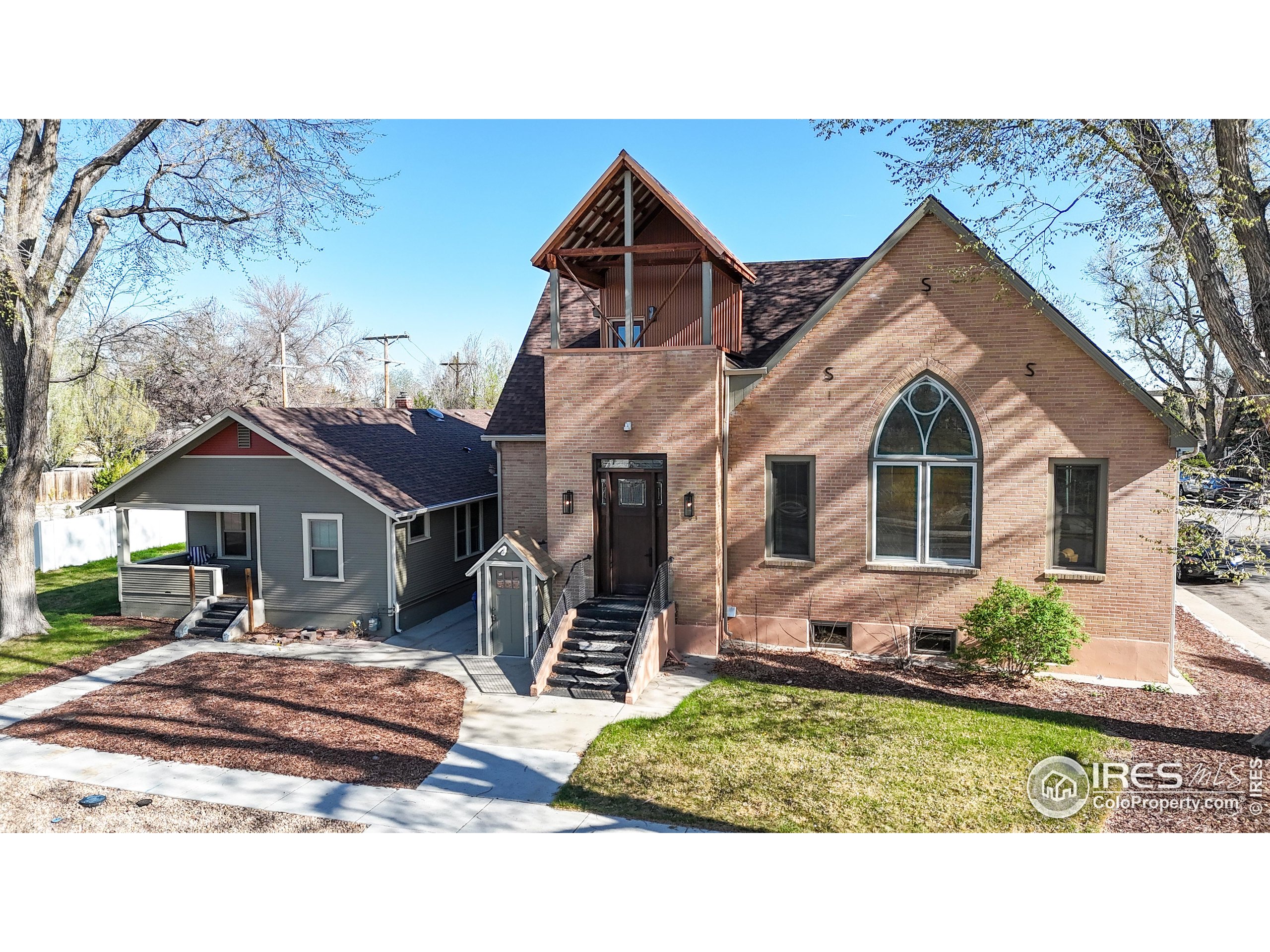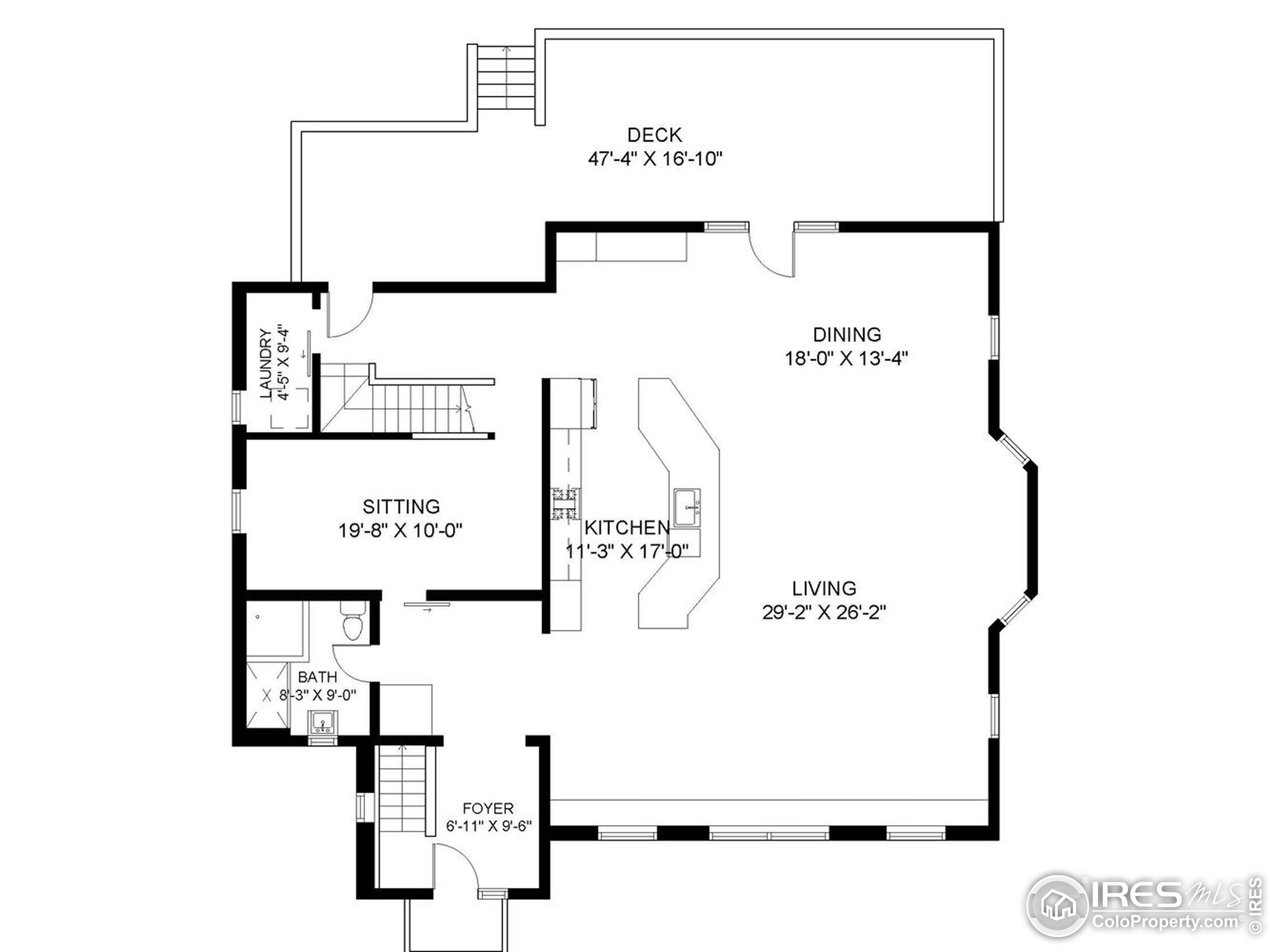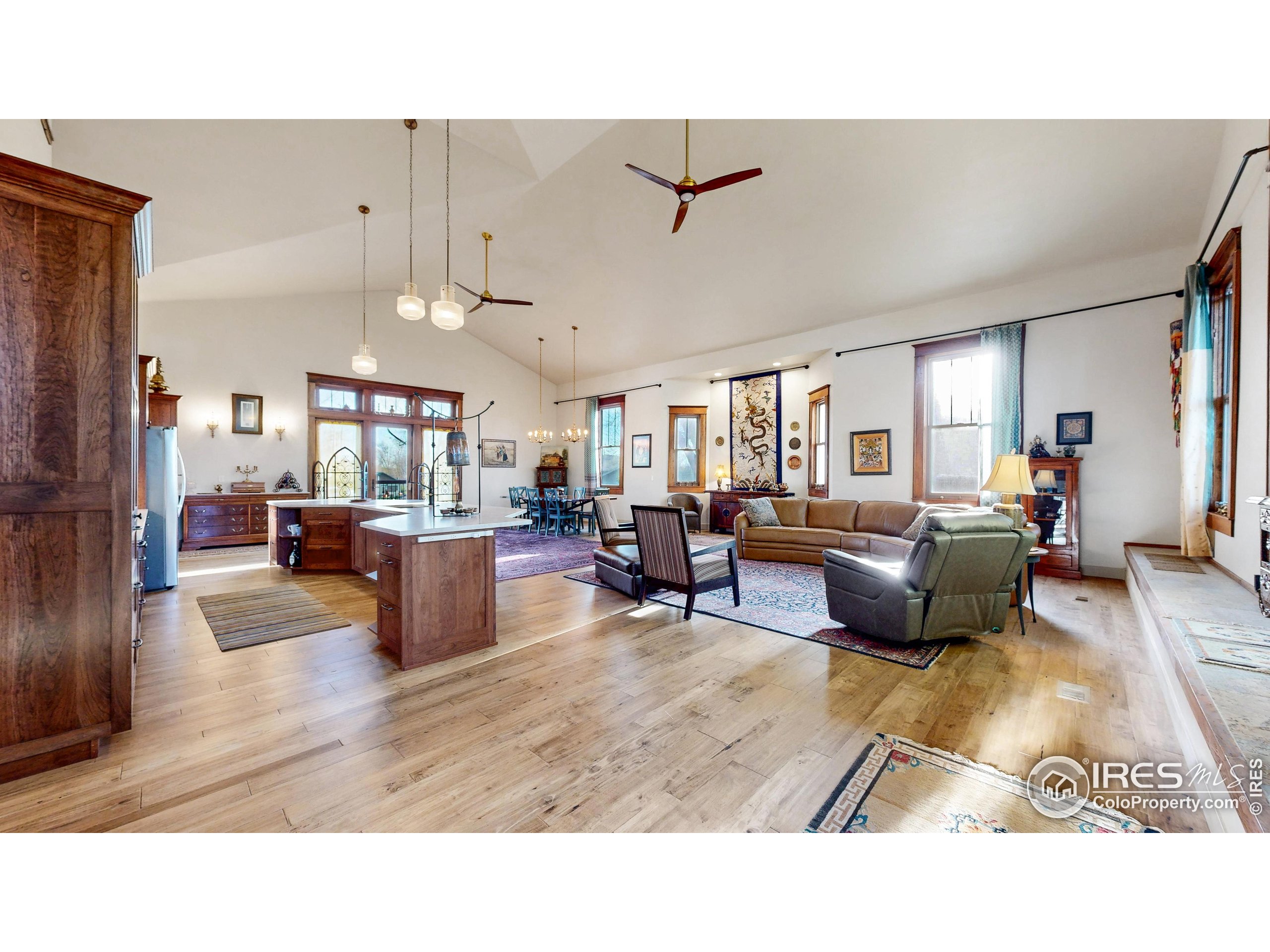


809 Charlotte St #A/B/C, Johnstown, CO 80534
$1,300,000
6
Beds
4
Baths
6,311
Sq Ft
Single Family
Active
Listed by
Wayne Lewis
Lc Real Estate Group, LLC.
970-667-7000
Last updated:
May 7, 2025, 02:38 PM
MLS#
1032307
Source:
IRES
About This Home
Home Facts
Single Family
4 Baths
6 Bedrooms
Built in 1930
Price Summary
1,300,000
$205 per Sq. Ft.
MLS #:
1032307
Last Updated:
May 7, 2025, 02:38 PM
Added:
14 day(s) ago
Rooms & Interior
Bedrooms
Total Bedrooms:
6
Bathrooms
Total Bathrooms:
4
Full Bathrooms:
2
Interior
Living Area:
6,311 Sq. Ft.
Structure
Structure
Architectural Style:
Ranch, Residential-Detached, Two
Building Area:
4,321 Sq. Ft.
Year Built:
1930
Lot
Lot Size (Sq. Ft):
13,939
Finances & Disclosures
Price:
$1,300,000
Price per Sq. Ft:
$205 per Sq. Ft.
Contact an Agent
Yes, I would like more information from Coldwell Banker. Please use and/or share my information with a Coldwell Banker agent to contact me about my real estate needs.
By clicking Contact I agree a Coldwell Banker Agent may contact me by phone or text message including by automated means and prerecorded messages about real estate services, and that I can access real estate services without providing my phone number. I acknowledge that I have read and agree to the Terms of Use and Privacy Notice.
Contact an Agent
Yes, I would like more information from Coldwell Banker. Please use and/or share my information with a Coldwell Banker agent to contact me about my real estate needs.
By clicking Contact I agree a Coldwell Banker Agent may contact me by phone or text message including by automated means and prerecorded messages about real estate services, and that I can access real estate services without providing my phone number. I acknowledge that I have read and agree to the Terms of Use and Privacy Notice.