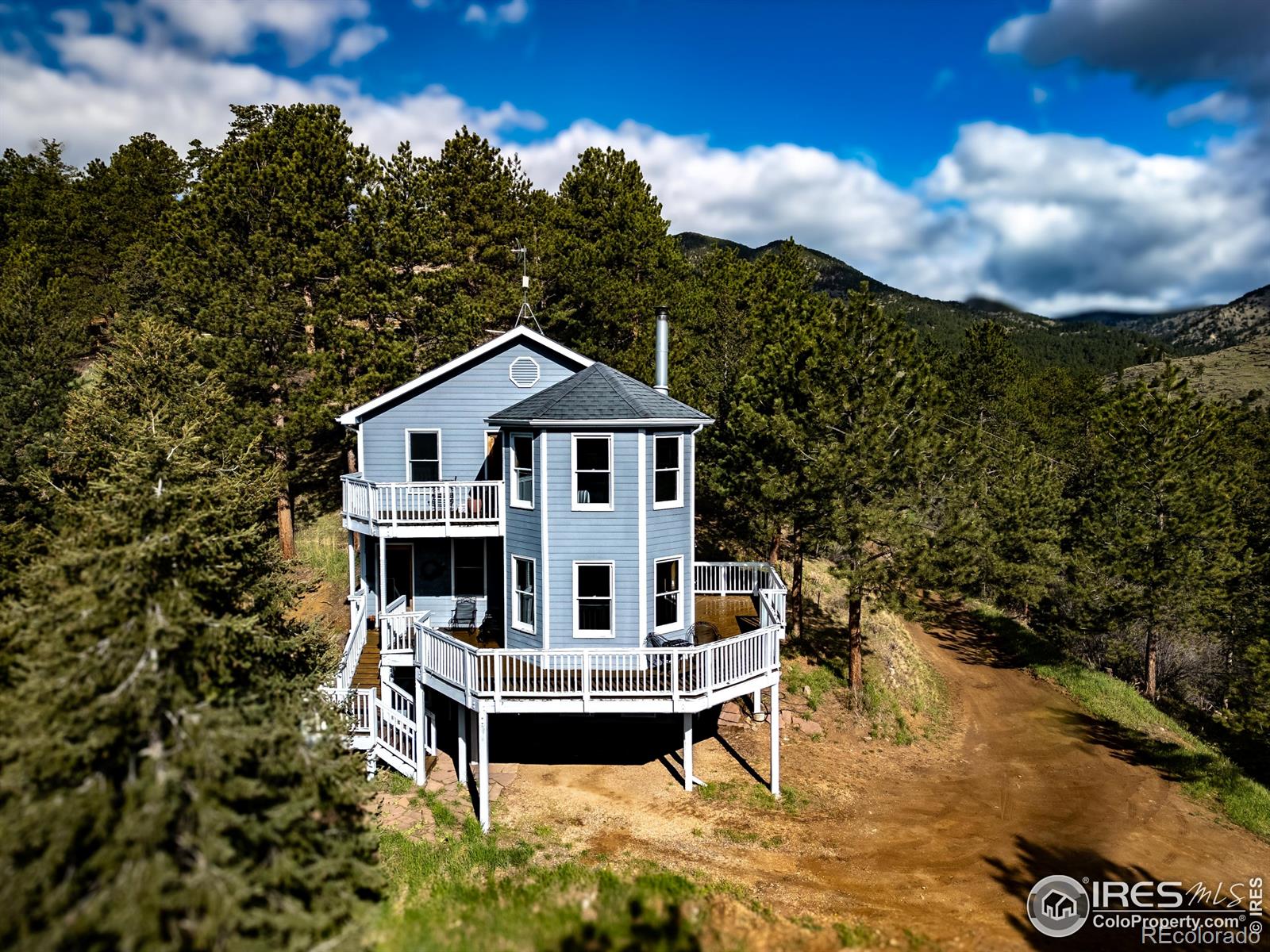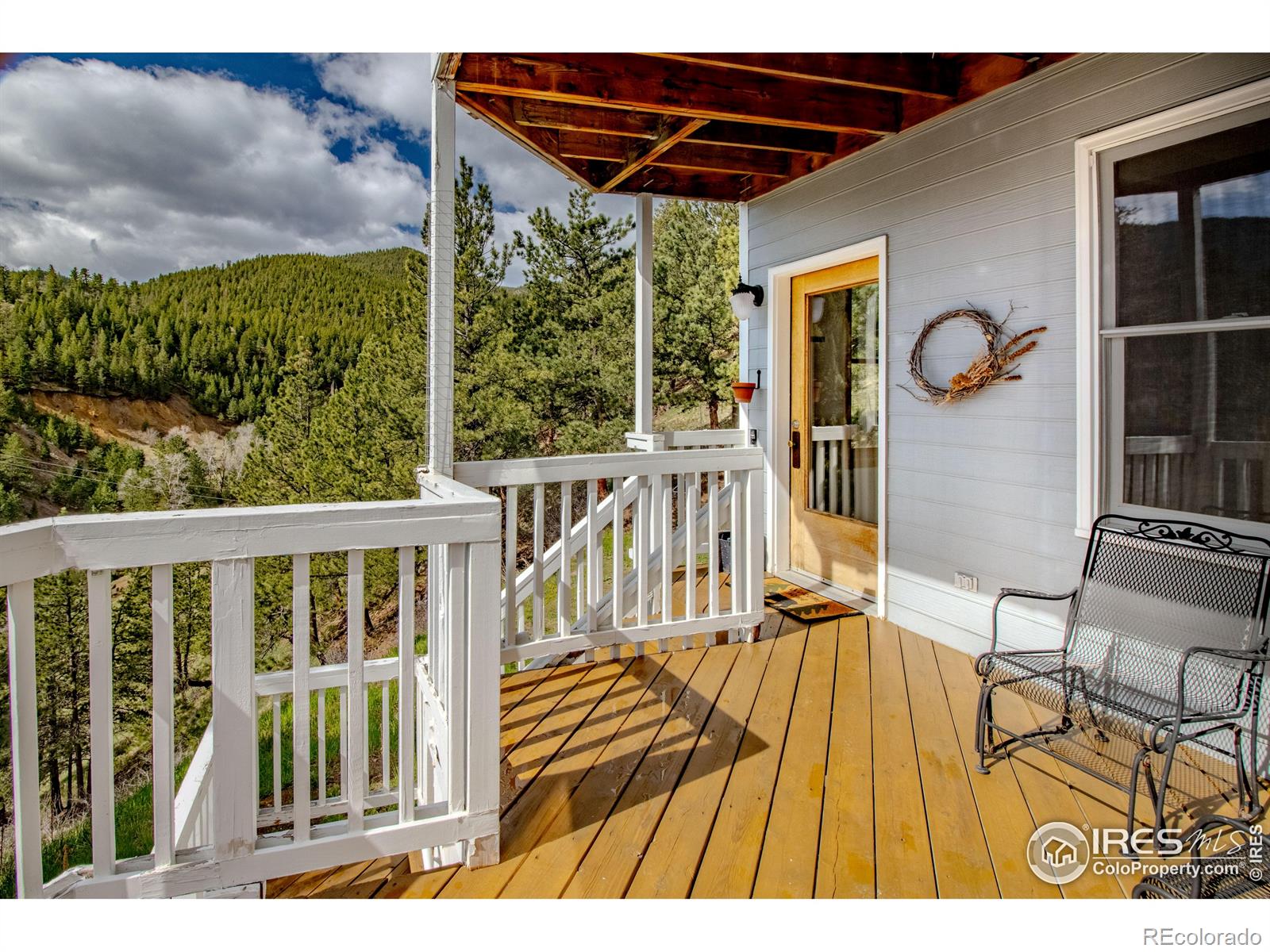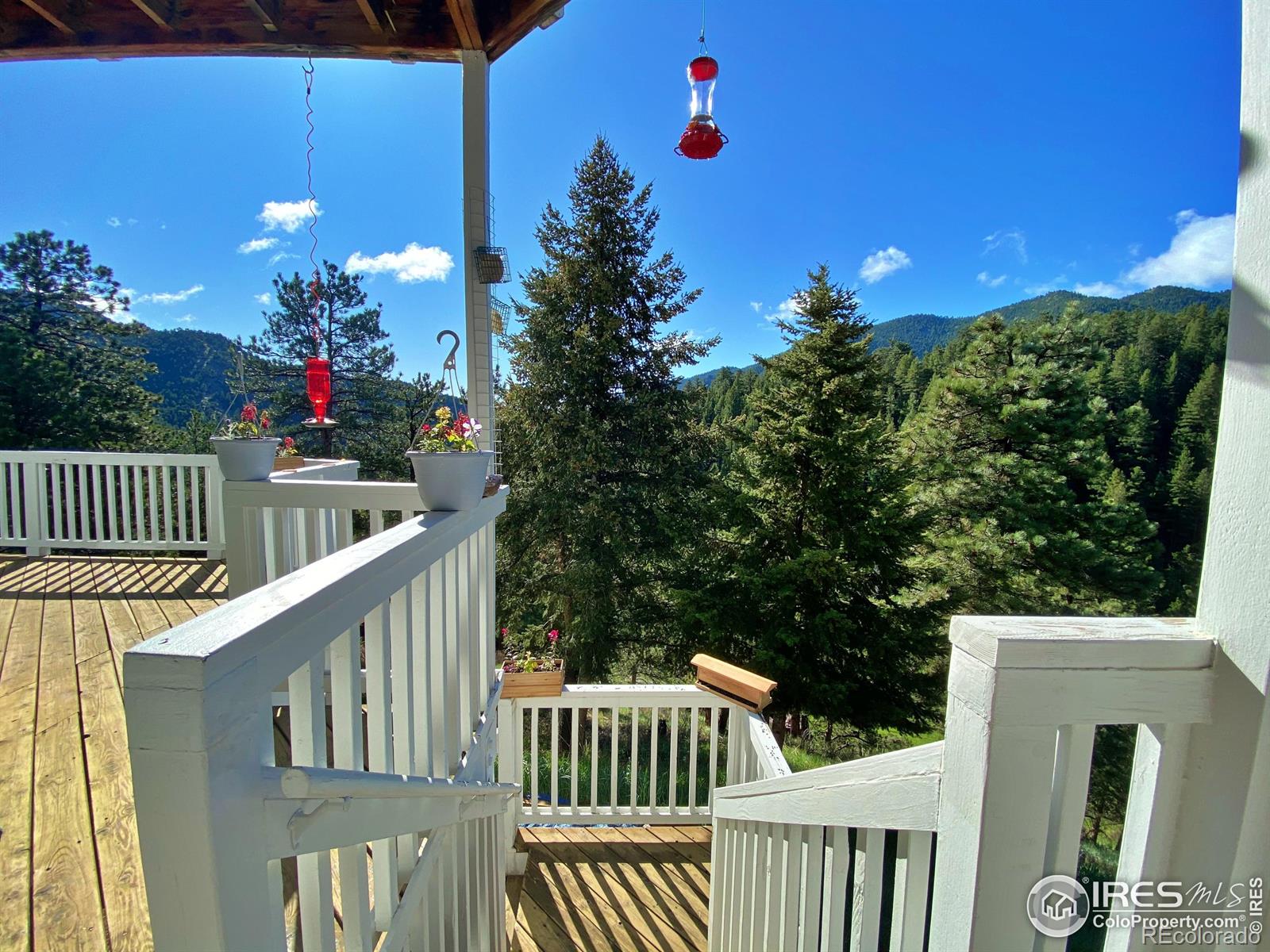


18 Pine Street, Jamestown, CO 80455
$680,000
3
Beds
3
Baths
2,368
Sq Ft
Single Family
Active
Listed by
David Mans
Compass - Boulder
MLS#
IR1033110
Source:
ML
About This Home
Home Facts
Single Family
3 Baths
3 Bedrooms
Built in 1994
Price Summary
680,000
$287 per Sq. Ft.
MLS #:
IR1033110
Rooms & Interior
Bedrooms
Total Bedrooms:
3
Bathrooms
Total Bathrooms:
3
Full Bathrooms:
2
Interior
Living Area:
2,368 Sq. Ft.
Structure
Structure
Building Area:
2,368 Sq. Ft.
Year Built:
1994
Lot
Lot Size (Sq. Ft):
14,179
Finances & Disclosures
Price:
$680,000
Price per Sq. Ft:
$287 per Sq. Ft.
Contact an Agent
Yes, I would like more information from Coldwell Banker. Please use and/or share my information with a Coldwell Banker agent to contact me about my real estate needs.
By clicking Contact I agree a Coldwell Banker Agent may contact me by phone or text message including by automated means and prerecorded messages about real estate services, and that I can access real estate services without providing my phone number. I acknowledge that I have read and agree to the Terms of Use and Privacy Notice.
Contact an Agent
Yes, I would like more information from Coldwell Banker. Please use and/or share my information with a Coldwell Banker agent to contact me about my real estate needs.
By clicking Contact I agree a Coldwell Banker Agent may contact me by phone or text message including by automated means and prerecorded messages about real estate services, and that I can access real estate services without providing my phone number. I acknowledge that I have read and agree to the Terms of Use and Privacy Notice.