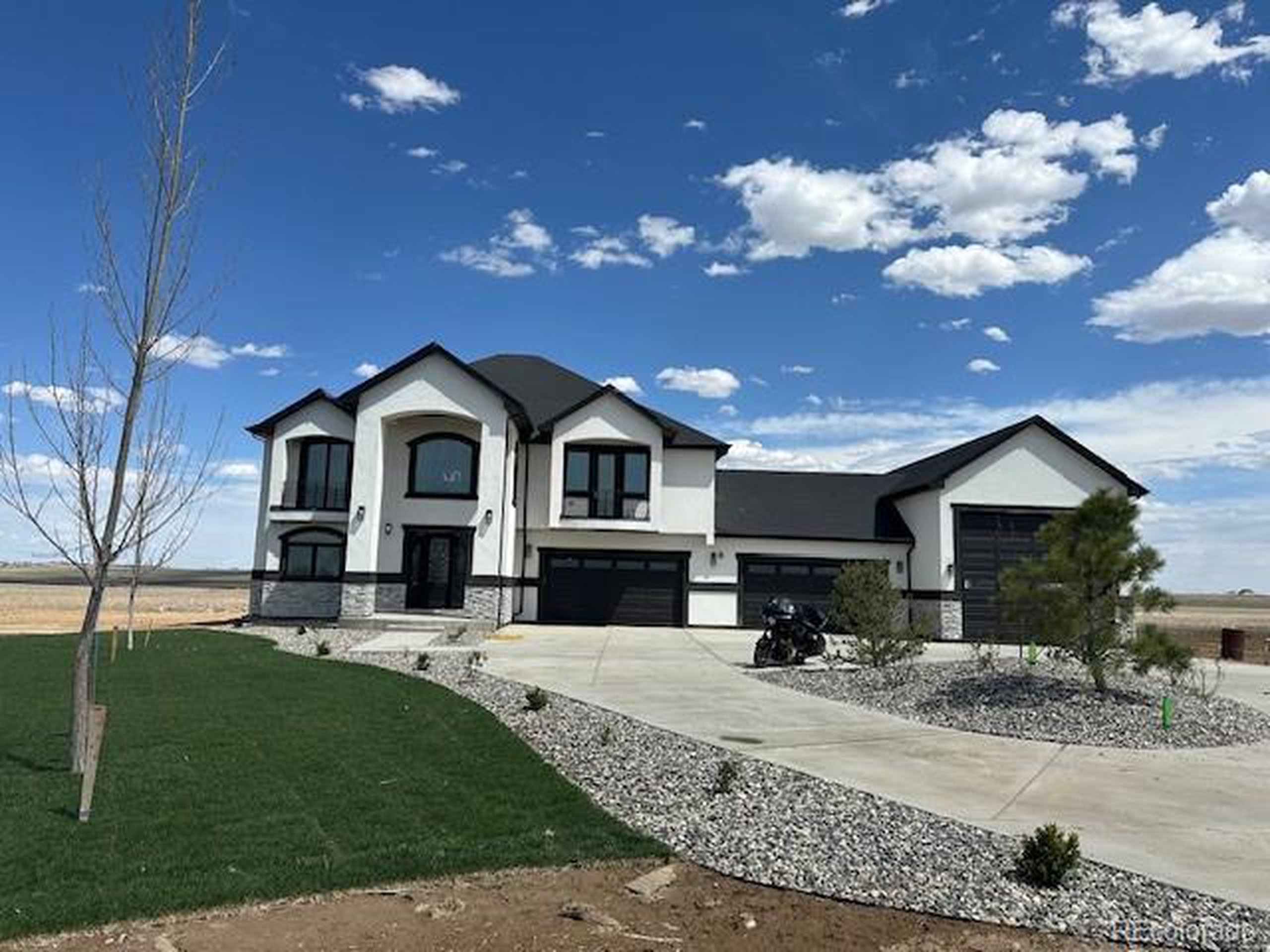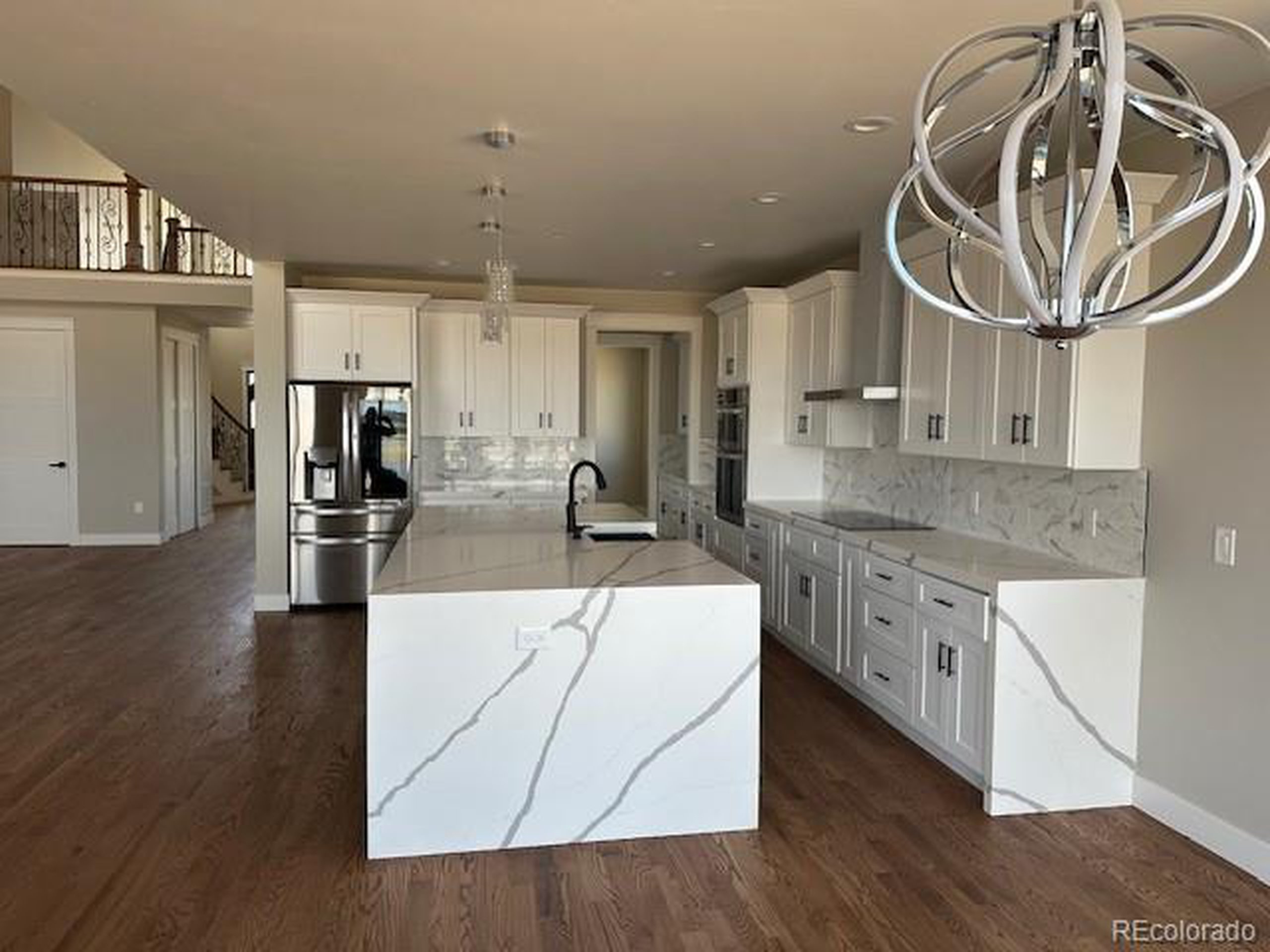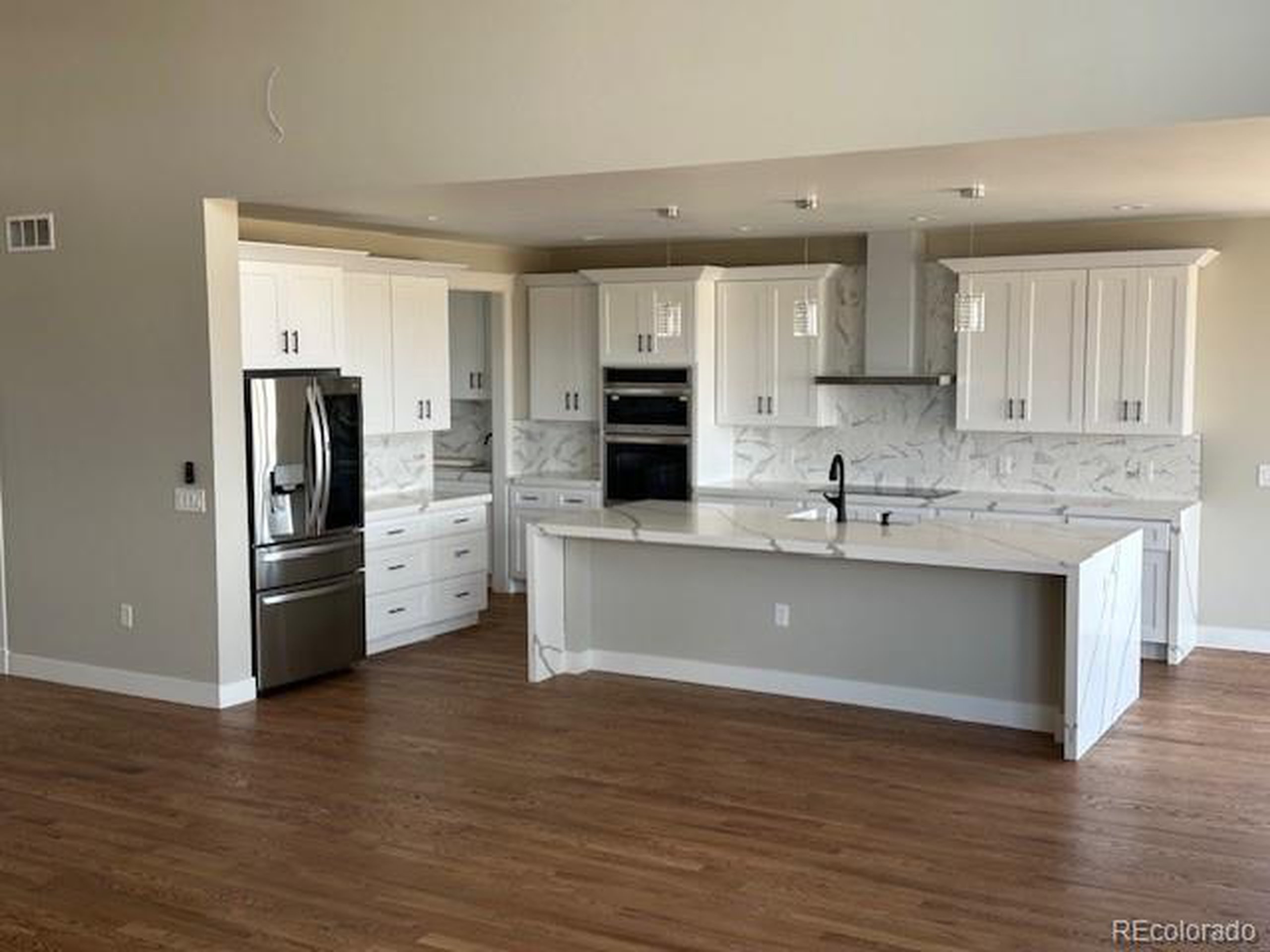


13350 Imboden Rd, Hudson, CO 80642
$1,849,900
7
Beds
6
Baths
7,516
Sq Ft
Single Family
Active
Listed by
Darrin Goebel
Amanda Tally
Homesmart Realty
303-858-8100
Last updated:
April 23, 2025, 02:29 PM
MLS#
2361352
Source:
IRES
About This Home
Home Facts
Single Family
6 Baths
7 Bedrooms
Built in 2025
Price Summary
1,849,900
$246 per Sq. Ft.
MLS #:
2361352
Last Updated:
April 23, 2025, 02:29 PM
Added:
11 day(s) ago
Rooms & Interior
Bedrooms
Total Bedrooms:
7
Bathrooms
Total Bathrooms:
6
Full Bathrooms:
5
Interior
Living Area:
7,516 Sq. Ft.
Structure
Structure
Architectural Style:
Chalet, Residential-Detached, Two
Building Area:
4,812 Sq. Ft.
Year Built:
2025
Lot
Lot Size (Sq. Ft):
1,755,467
Finances & Disclosures
Price:
$1,849,900
Price per Sq. Ft:
$246 per Sq. Ft.
Contact an Agent
Yes, I would like more information from Coldwell Banker. Please use and/or share my information with a Coldwell Banker agent to contact me about my real estate needs.
By clicking Contact I agree a Coldwell Banker Agent may contact me by phone or text message including by automated means and prerecorded messages about real estate services, and that I can access real estate services without providing my phone number. I acknowledge that I have read and agree to the Terms of Use and Privacy Notice.
Contact an Agent
Yes, I would like more information from Coldwell Banker. Please use and/or share my information with a Coldwell Banker agent to contact me about my real estate needs.
By clicking Contact I agree a Coldwell Banker Agent may contact me by phone or text message including by automated means and prerecorded messages about real estate services, and that I can access real estate services without providing my phone number. I acknowledge that I have read and agree to the Terms of Use and Privacy Notice.