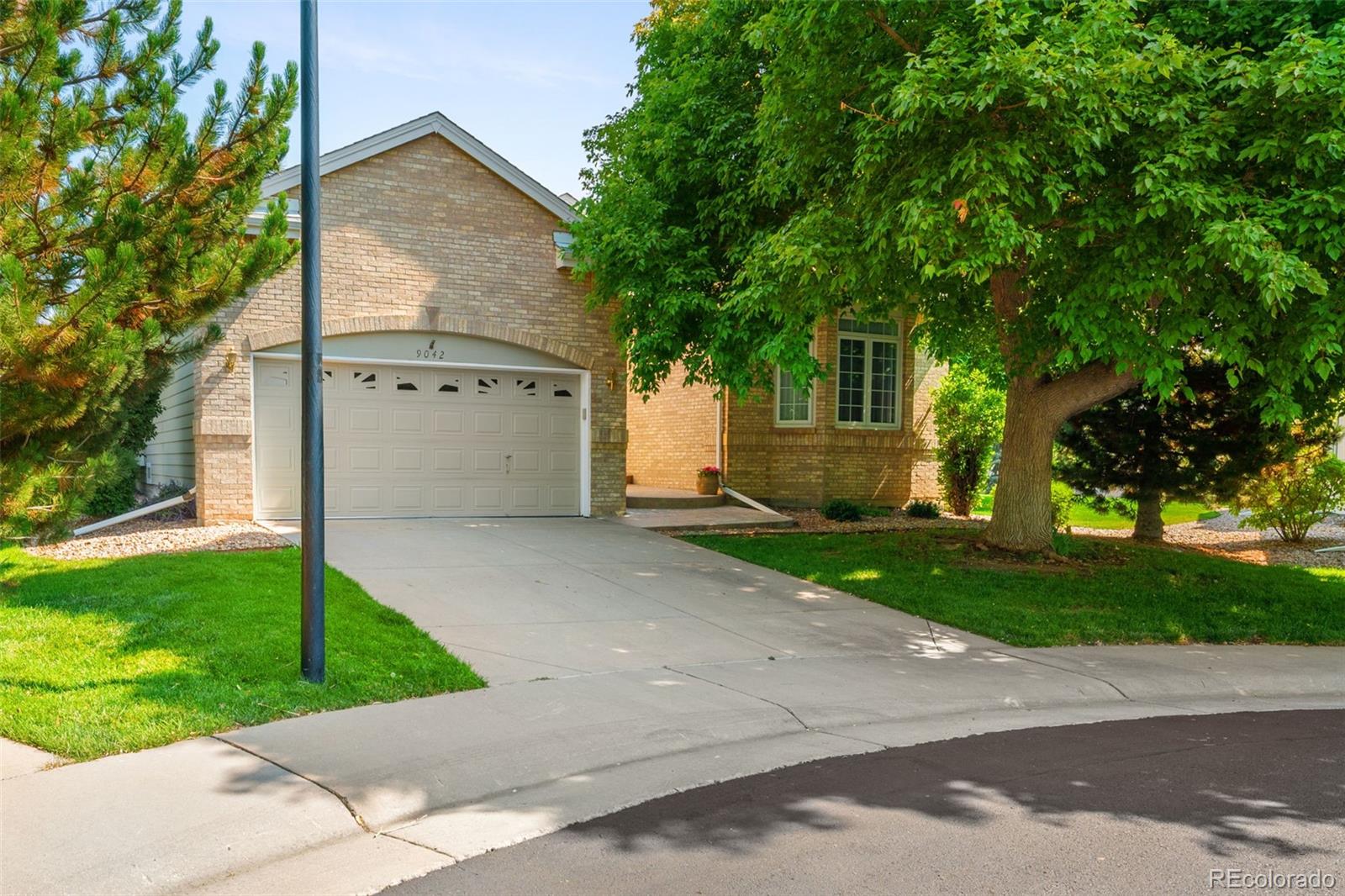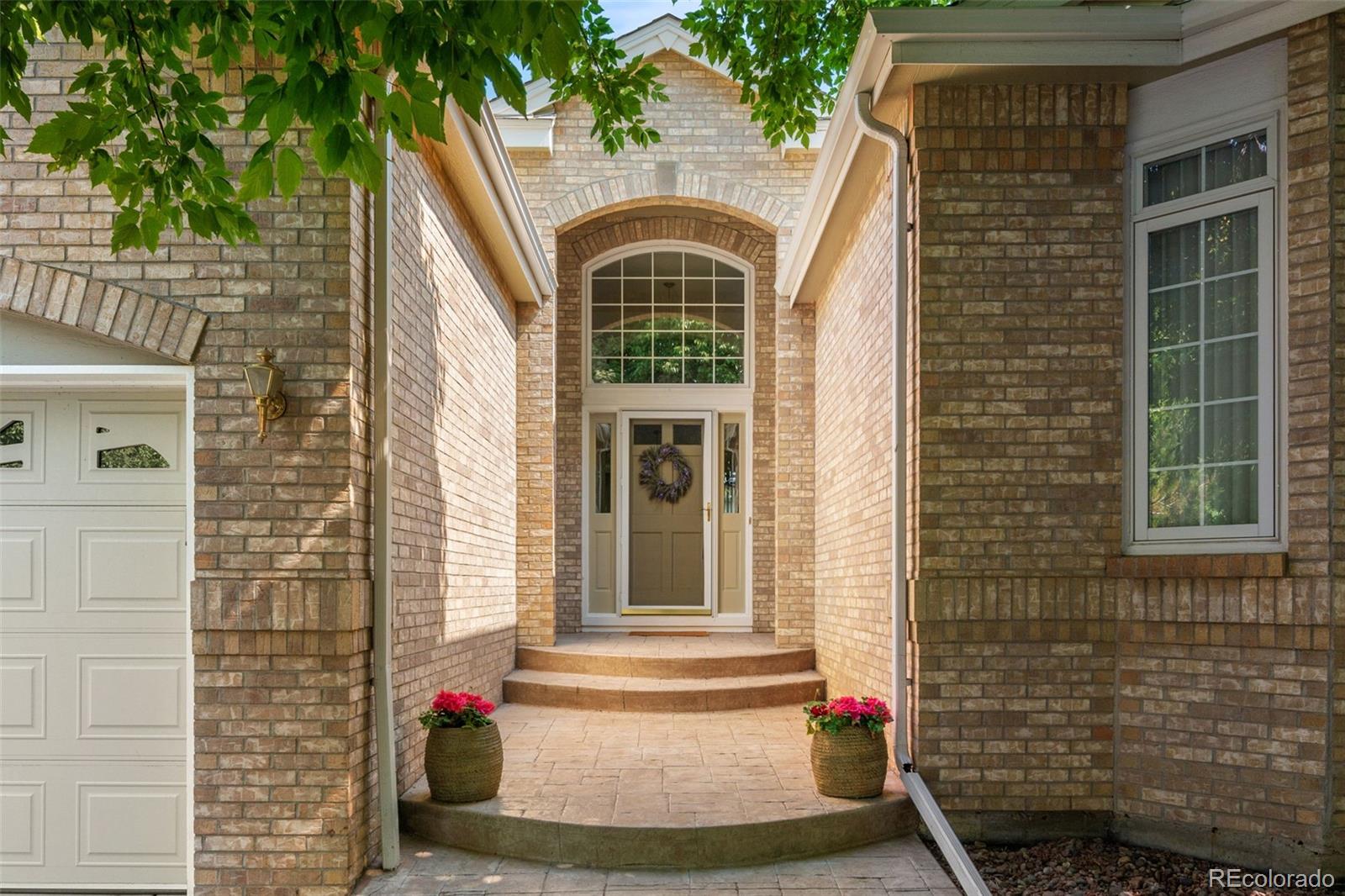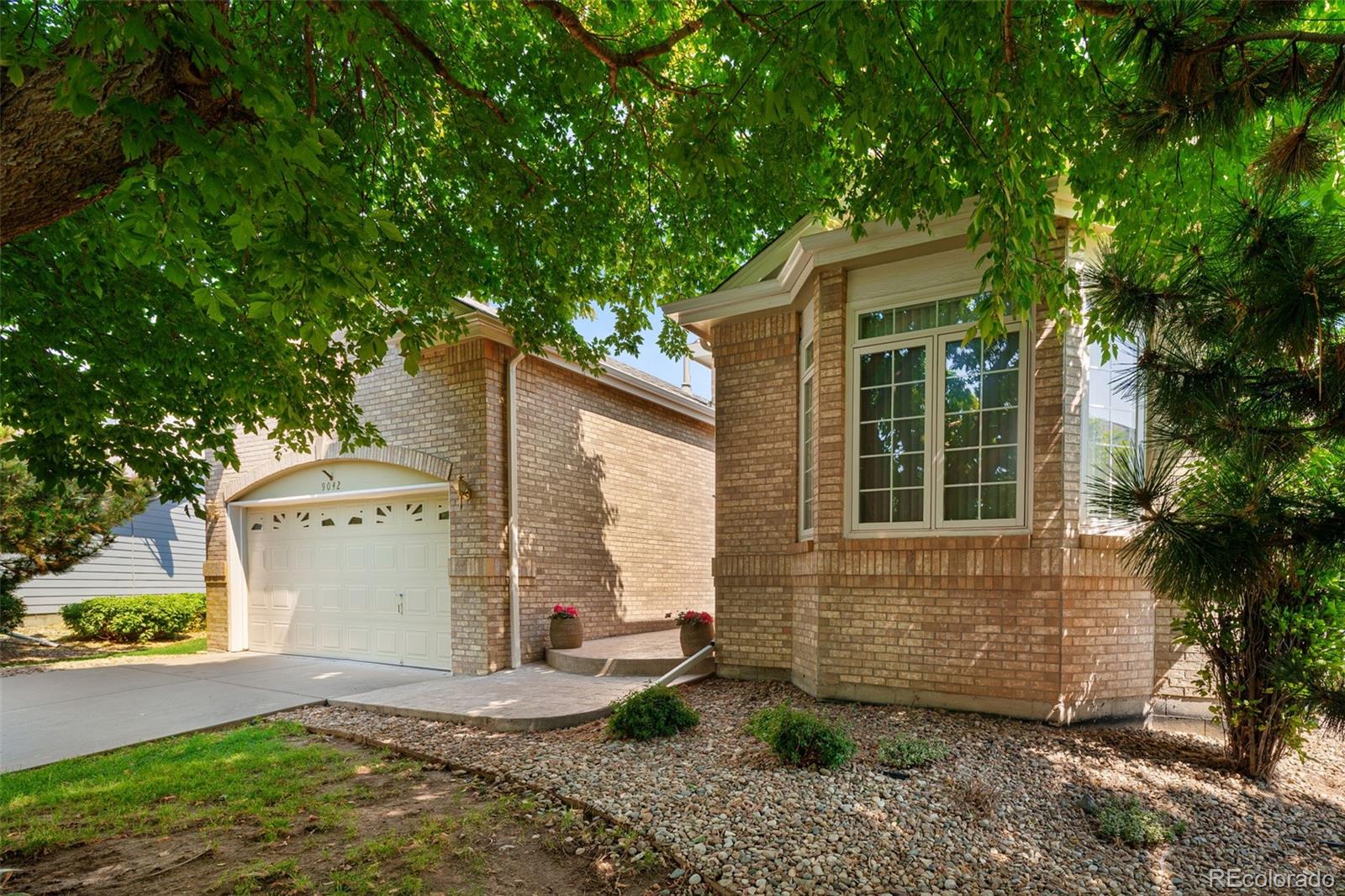


9042 Shetland Way, Highlands Ranch, CO 80130
Coming Soon
Listed by
Debra Kostoff
RE/MAX Professionals
MLS#
3913344
Source:
ML
About This Home
Home Facts
Single Family
3 Baths
3 Bedrooms
Built in 2001
Price Summary
795,000
$253 per Sq. Ft.
MLS #:
3913344
Rooms & Interior
Bedrooms
Total Bedrooms:
3
Bathrooms
Total Bathrooms:
3
Full Bathrooms:
1
Interior
Living Area:
3,131 Sq. Ft.
Structure
Structure
Architectural Style:
Traditional
Building Area:
3,131 Sq. Ft.
Year Built:
2001
Lot
Lot Size (Sq. Ft):
7,405
Finances & Disclosures
Price:
$795,000
Price per Sq. Ft:
$253 per Sq. Ft.
Contact an Agent
Yes, I would like more information from Coldwell Banker. Please use and/or share my information with a Coldwell Banker agent to contact me about my real estate needs.
By clicking Contact I agree a Coldwell Banker Agent may contact me by phone or text message including by automated means and prerecorded messages about real estate services, and that I can access real estate services without providing my phone number. I acknowledge that I have read and agree to the Terms of Use and Privacy Notice.
Contact an Agent
Yes, I would like more information from Coldwell Banker. Please use and/or share my information with a Coldwell Banker agent to contact me about my real estate needs.
By clicking Contact I agree a Coldwell Banker Agent may contact me by phone or text message including by automated means and prerecorded messages about real estate services, and that I can access real estate services without providing my phone number. I acknowledge that I have read and agree to the Terms of Use and Privacy Notice.