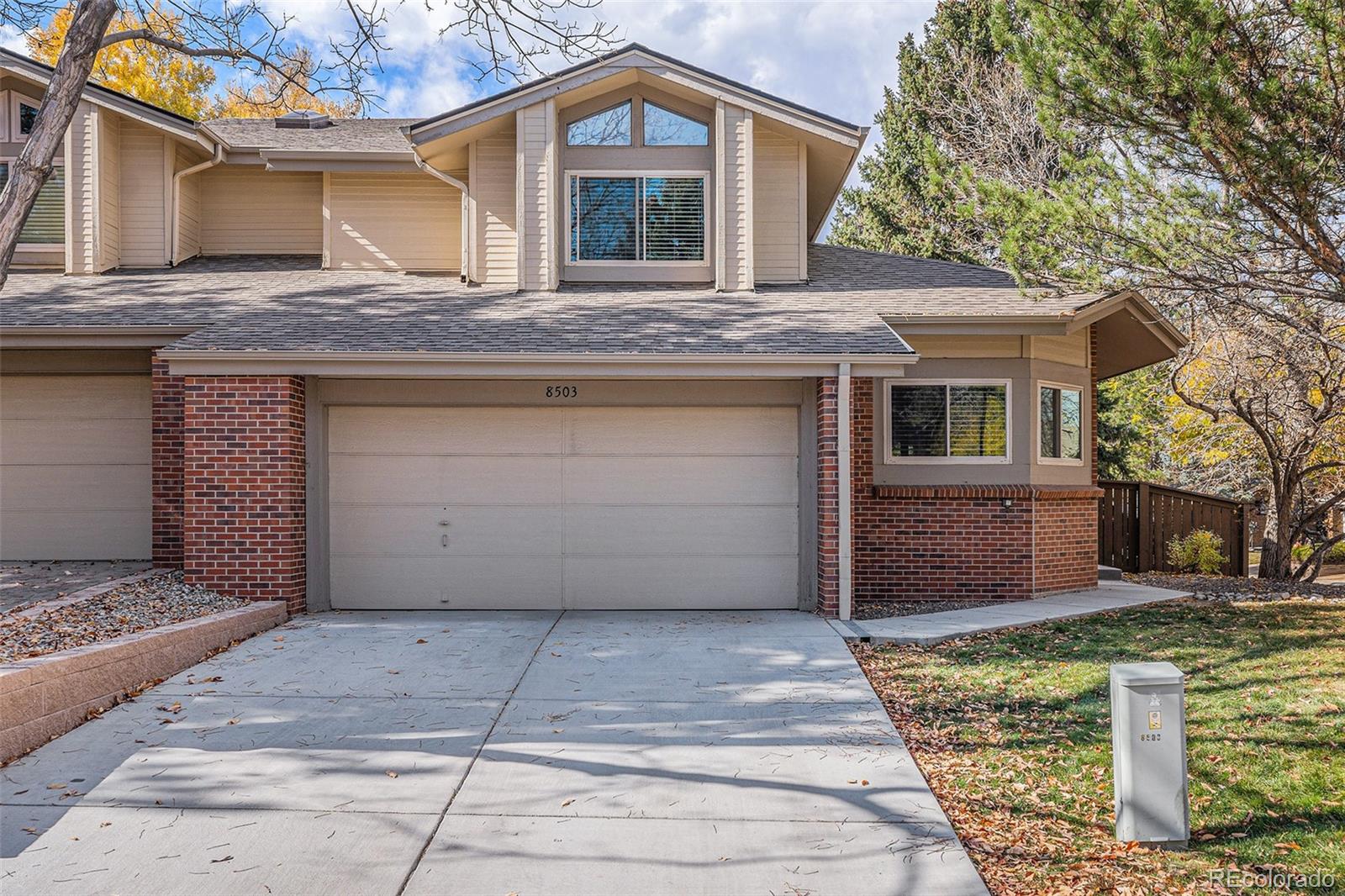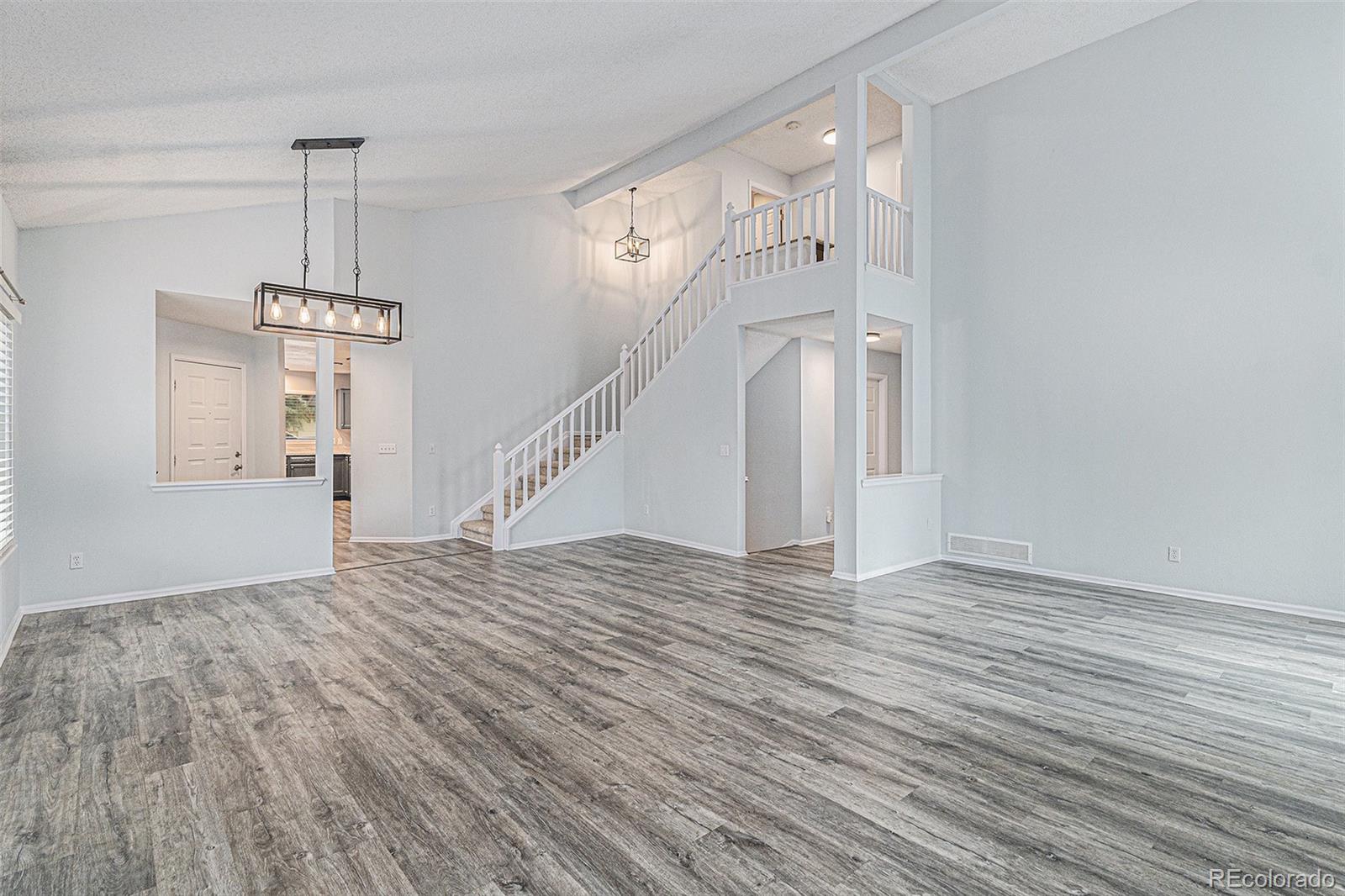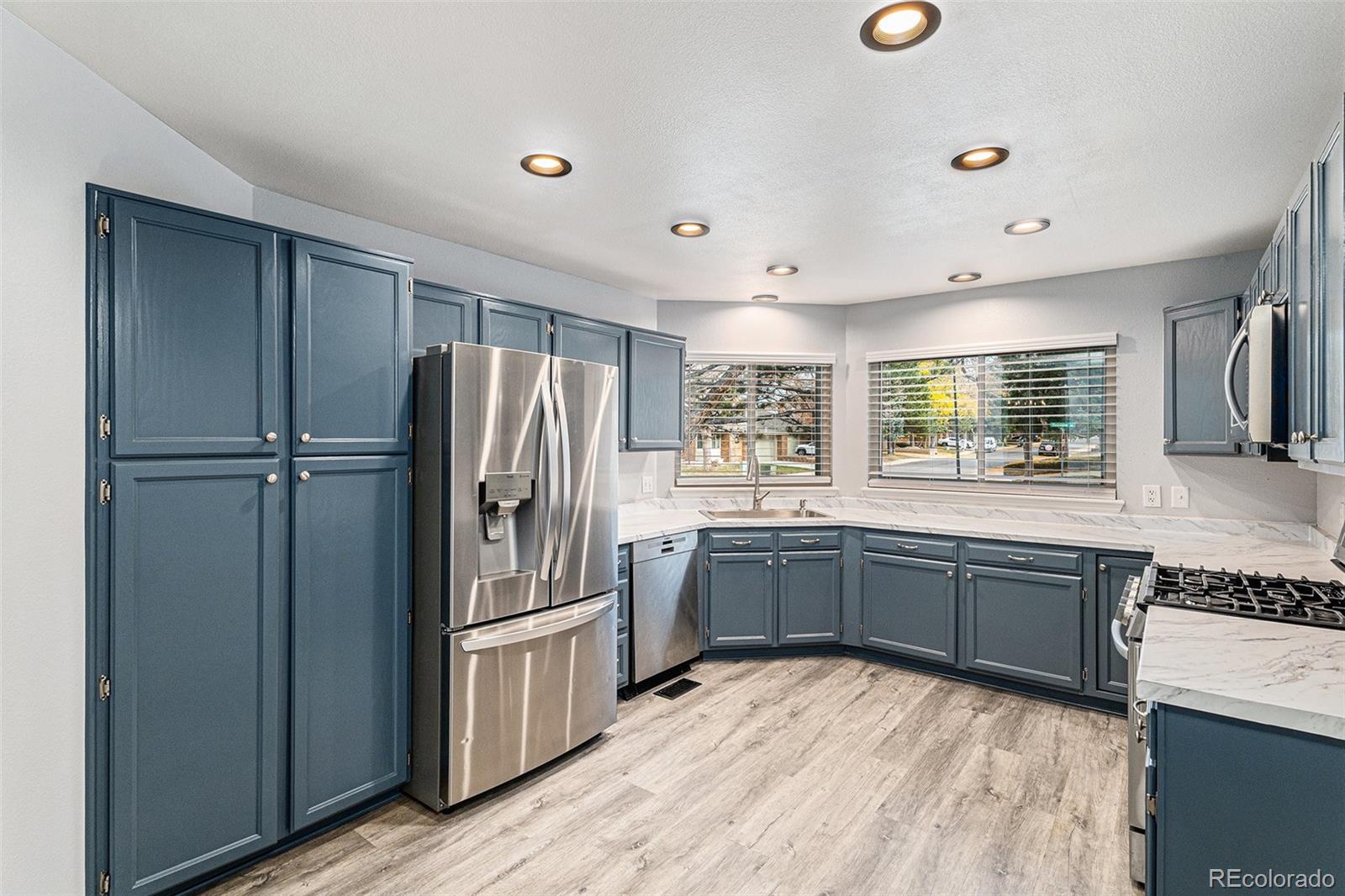


8503 Redstone Street, Highlands Ranch, CO 80126
$520,000
3
Beds
3
Baths
2,847
Sq Ft
Townhouse
Active
Listed by
Wesley Charles
Impact Team
eXp Realty, LLC.
MLS#
9281738
Source:
ML
About This Home
Home Facts
Townhouse
3 Baths
3 Bedrooms
Built in 1984
Price Summary
520,000
$182 per Sq. Ft.
MLS #:
9281738
Rooms & Interior
Bedrooms
Total Bedrooms:
3
Bathrooms
Total Bathrooms:
3
Full Bathrooms:
1
Interior
Living Area:
2,847 Sq. Ft.
Structure
Structure
Building Area:
2,847 Sq. Ft.
Year Built:
1984
Lot
Lot Size (Sq. Ft):
5,227
Finances & Disclosures
Price:
$520,000
Price per Sq. Ft:
$182 per Sq. Ft.
Contact an Agent
Yes, I would like more information from Coldwell Banker. Please use and/or share my information with a Coldwell Banker agent to contact me about my real estate needs.
By clicking Contact I agree a Coldwell Banker Agent may contact me by phone or text message including by automated means and prerecorded messages about real estate services, and that I can access real estate services without providing my phone number. I acknowledge that I have read and agree to the Terms of Use and Privacy Notice.
Contact an Agent
Yes, I would like more information from Coldwell Banker. Please use and/or share my information with a Coldwell Banker agent to contact me about my real estate needs.
By clicking Contact I agree a Coldwell Banker Agent may contact me by phone or text message including by automated means and prerecorded messages about real estate services, and that I can access real estate services without providing my phone number. I acknowledge that I have read and agree to the Terms of Use and Privacy Notice.