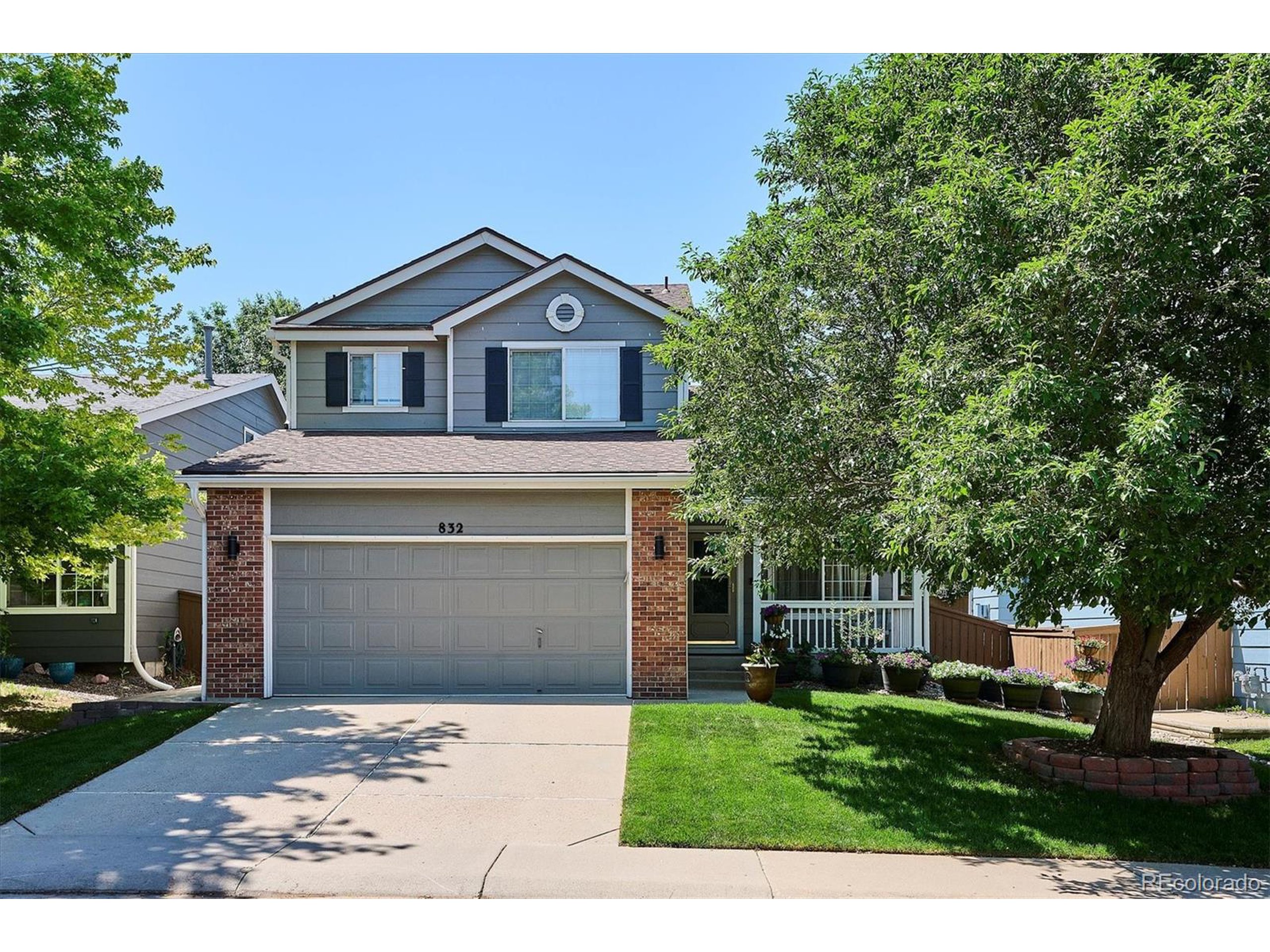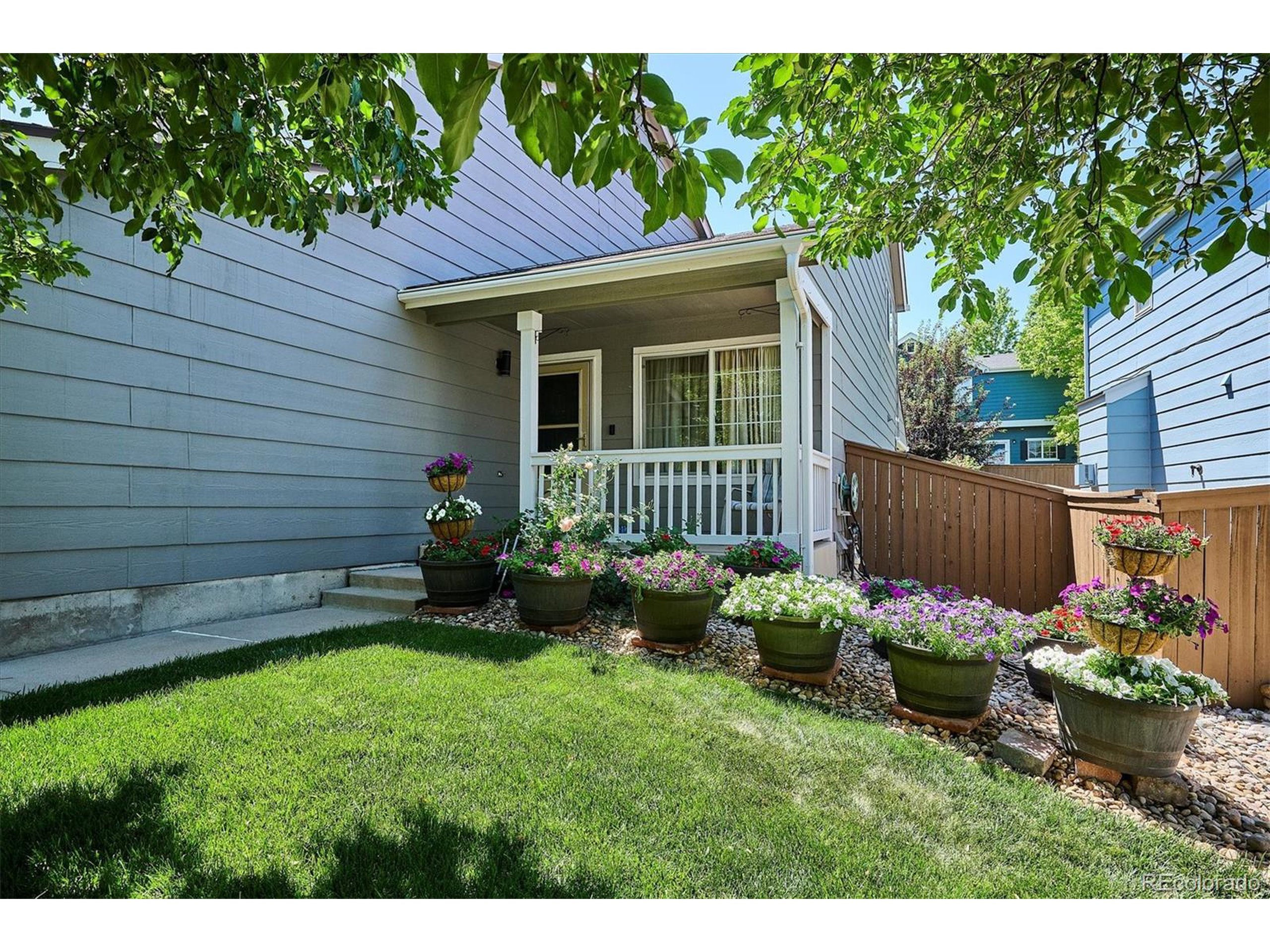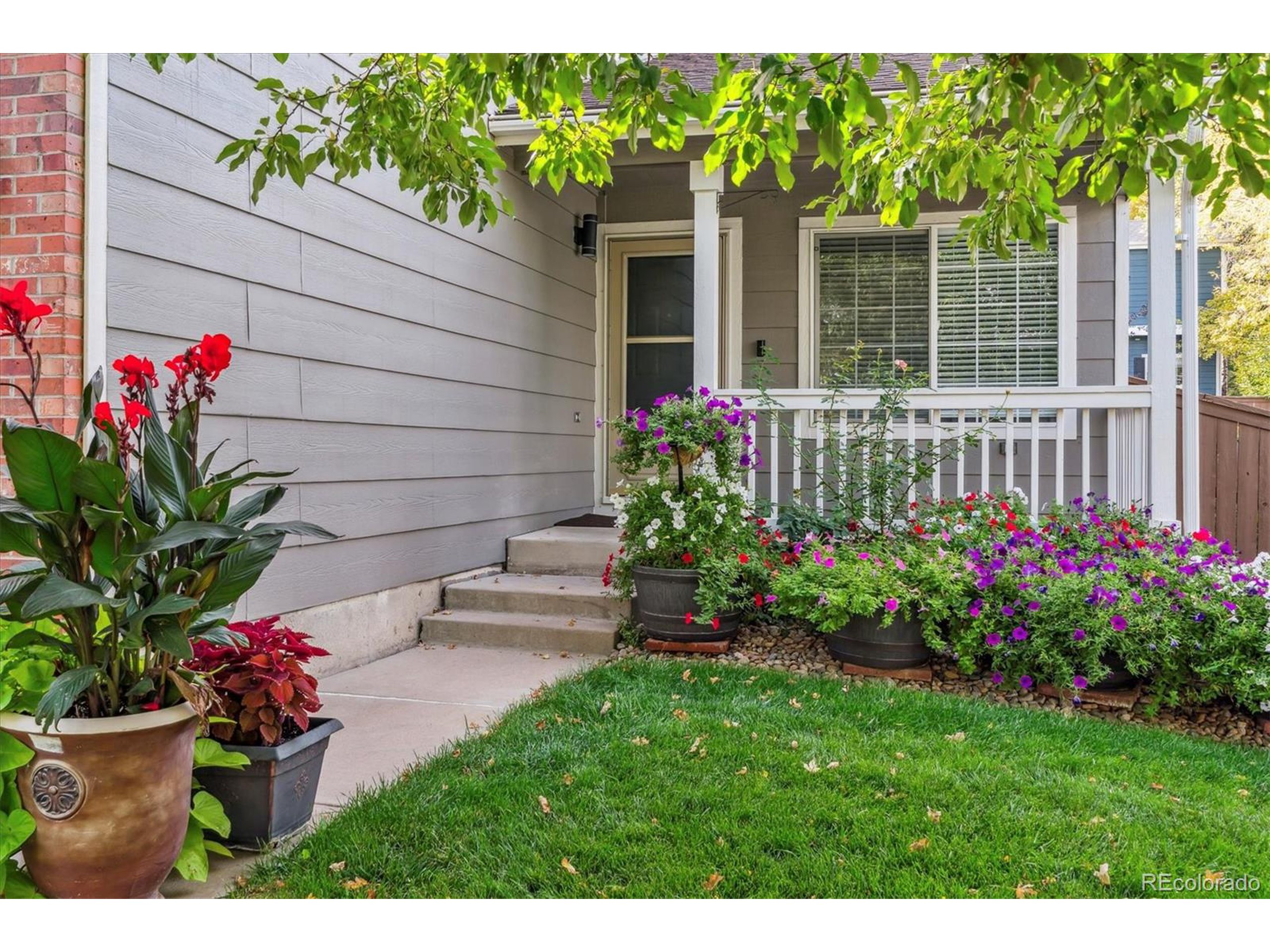832 Timbervale Trl, Highlands Ranch, CO 80129
$700,000
5
Beds
4
Baths
2,640
Sq Ft
Single Family
Active
Listed by
Kim Kronenberger
RE/MAX Professionals
303-268-8800
Last updated:
September 11, 2025, 11:06 PM
MLS#
1663918
Source:
IRES
About This Home
Home Facts
Single Family
4 Baths
5 Bedrooms
Built in 1998
Price Summary
700,000
$265 per Sq. Ft.
MLS #:
1663918
Last Updated:
September 11, 2025, 11:06 PM
Added:
5 day(s) ago
Rooms & Interior
Bedrooms
Total Bedrooms:
5
Bathrooms
Total Bathrooms:
4
Full Bathrooms:
2
Interior
Living Area:
2,640 Sq. Ft.
Structure
Structure
Architectural Style:
Residential-Detached, Two
Building Area:
2,115 Sq. Ft.
Year Built:
1998
Lot
Lot Size (Sq. Ft):
4,791
Finances & Disclosures
Price:
$700,000
Price per Sq. Ft:
$265 per Sq. Ft.
Contact an Agent
Yes, I would like more information from Coldwell Banker. Please use and/or share my information with a Coldwell Banker agent to contact me about my real estate needs.
By clicking Contact I agree a Coldwell Banker Agent may contact me by phone or text message including by automated means and prerecorded messages about real estate services, and that I can access real estate services without providing my phone number. I acknowledge that I have read and agree to the Terms of Use and Privacy Notice.
Contact an Agent
Yes, I would like more information from Coldwell Banker. Please use and/or share my information with a Coldwell Banker agent to contact me about my real estate needs.
By clicking Contact I agree a Coldwell Banker Agent may contact me by phone or text message including by automated means and prerecorded messages about real estate services, and that I can access real estate services without providing my phone number. I acknowledge that I have read and agree to the Terms of Use and Privacy Notice.


