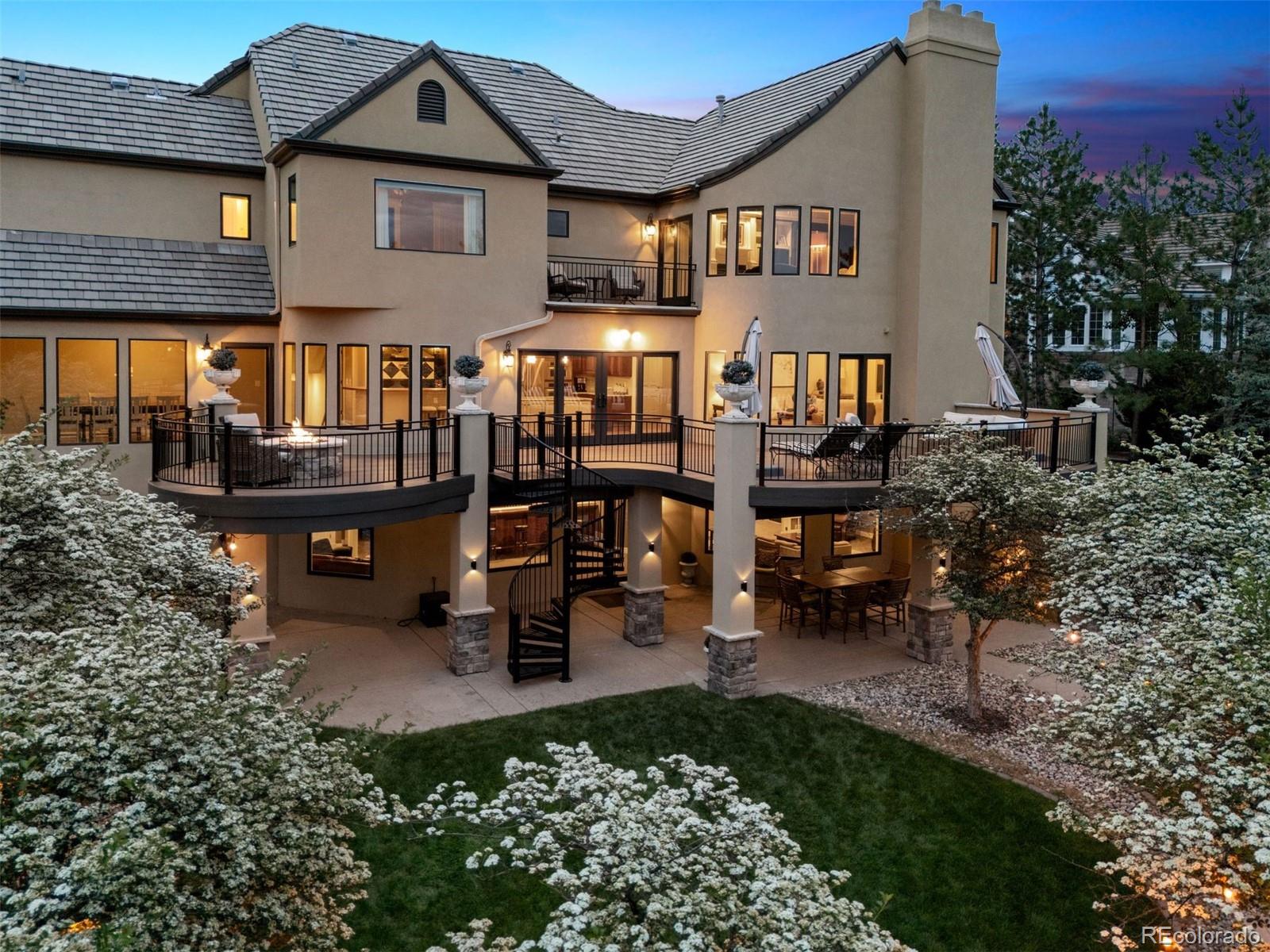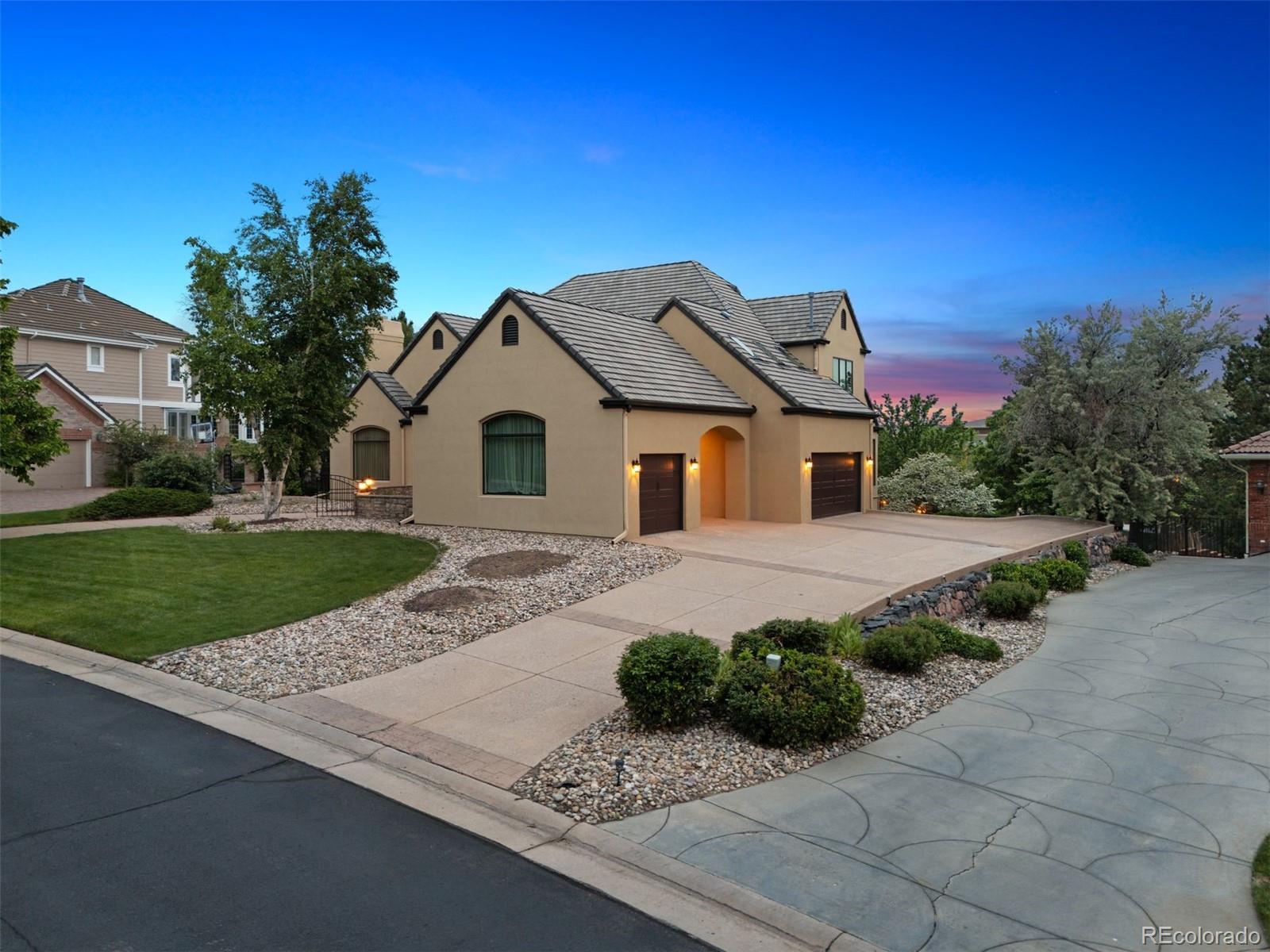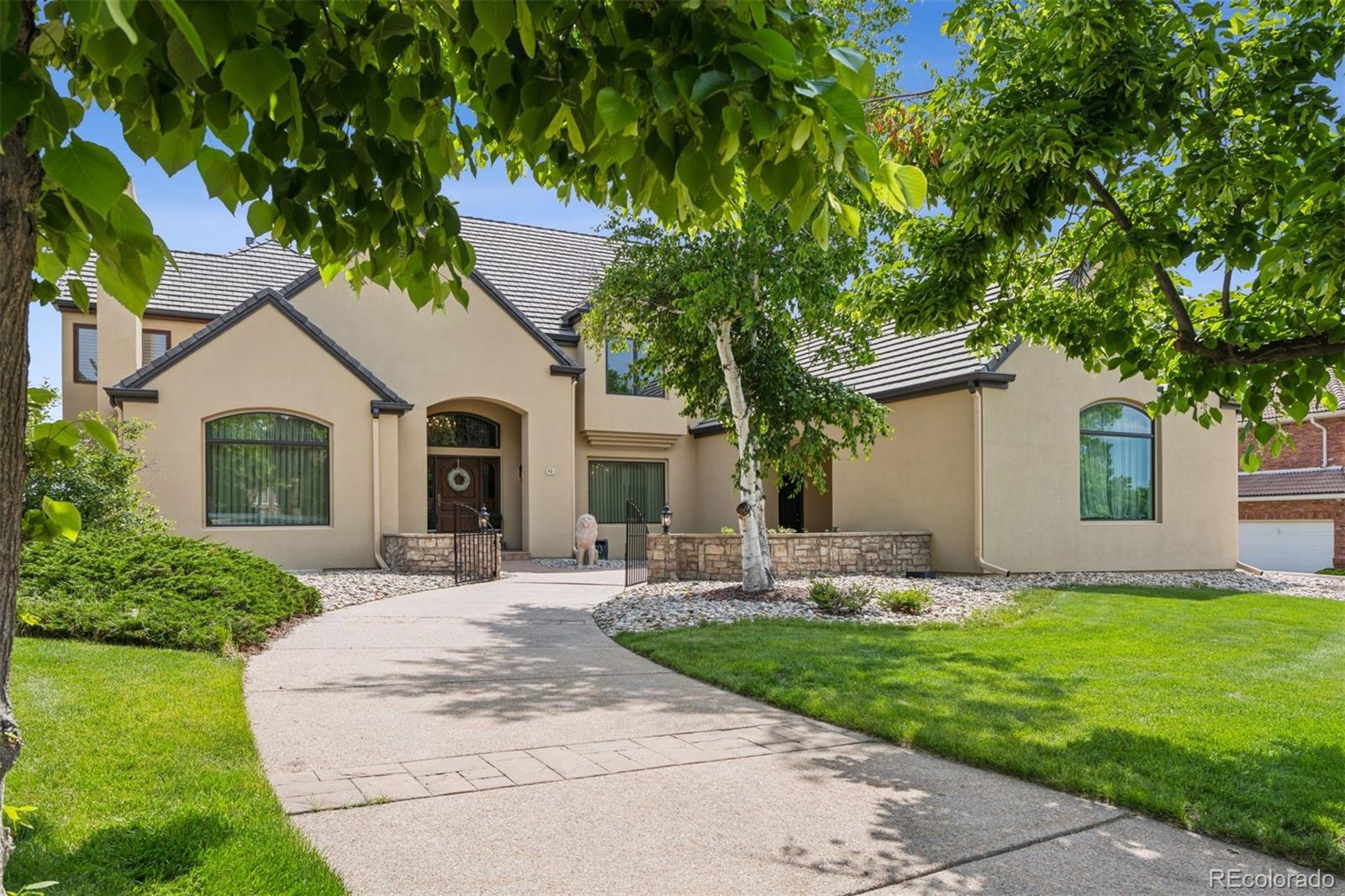


81 Falcon Hills Drive, Highlands Ranch, CO 80126
Active
Listed by
Ronzo Smith
Liv Sotheby'S International Realty
MLS#
7374001
Source:
ML
About This Home
Home Facts
Single Family
7 Baths
6 Bedrooms
Built in 1988
Price Summary
2,300,000
$350 per Sq. Ft.
MLS #:
7374001
Rooms & Interior
Bedrooms
Total Bedrooms:
6
Bathrooms
Total Bathrooms:
7
Full Bathrooms:
2
Interior
Living Area:
6,556 Sq. Ft.
Structure
Structure
Architectural Style:
Chalet
Building Area:
6,556 Sq. Ft.
Year Built:
1988
Lot
Lot Size (Sq. Ft):
28,314
Finances & Disclosures
Price:
$2,300,000
Price per Sq. Ft:
$350 per Sq. Ft.
Contact an Agent
Yes, I would like more information from Coldwell Banker. Please use and/or share my information with a Coldwell Banker agent to contact me about my real estate needs.
By clicking Contact I agree a Coldwell Banker Agent may contact me by phone or text message including by automated means and prerecorded messages about real estate services, and that I can access real estate services without providing my phone number. I acknowledge that I have read and agree to the Terms of Use and Privacy Notice.
Contact an Agent
Yes, I would like more information from Coldwell Banker. Please use and/or share my information with a Coldwell Banker agent to contact me about my real estate needs.
By clicking Contact I agree a Coldwell Banker Agent may contact me by phone or text message including by automated means and prerecorded messages about real estate services, and that I can access real estate services without providing my phone number. I acknowledge that I have read and agree to the Terms of Use and Privacy Notice.