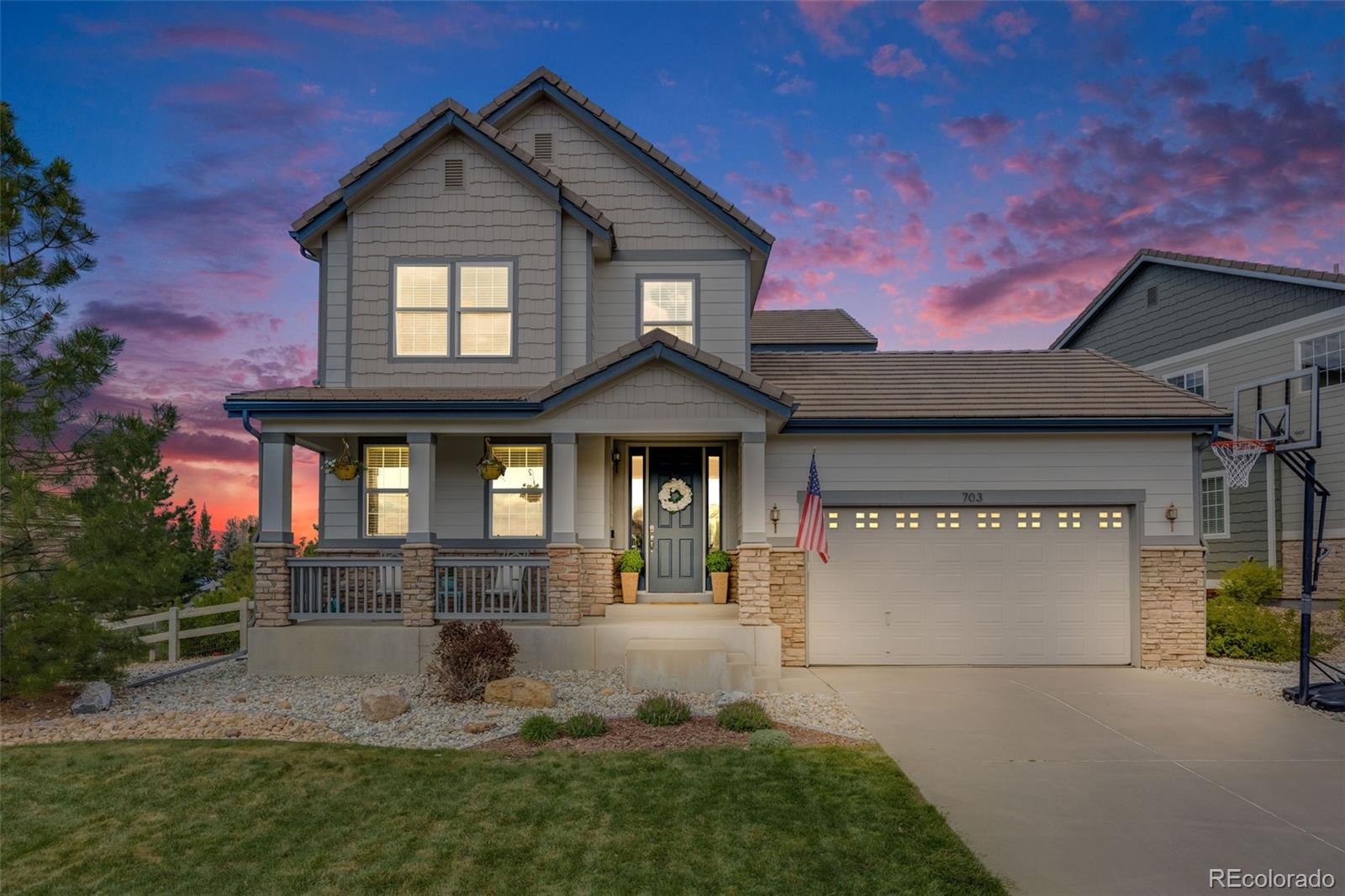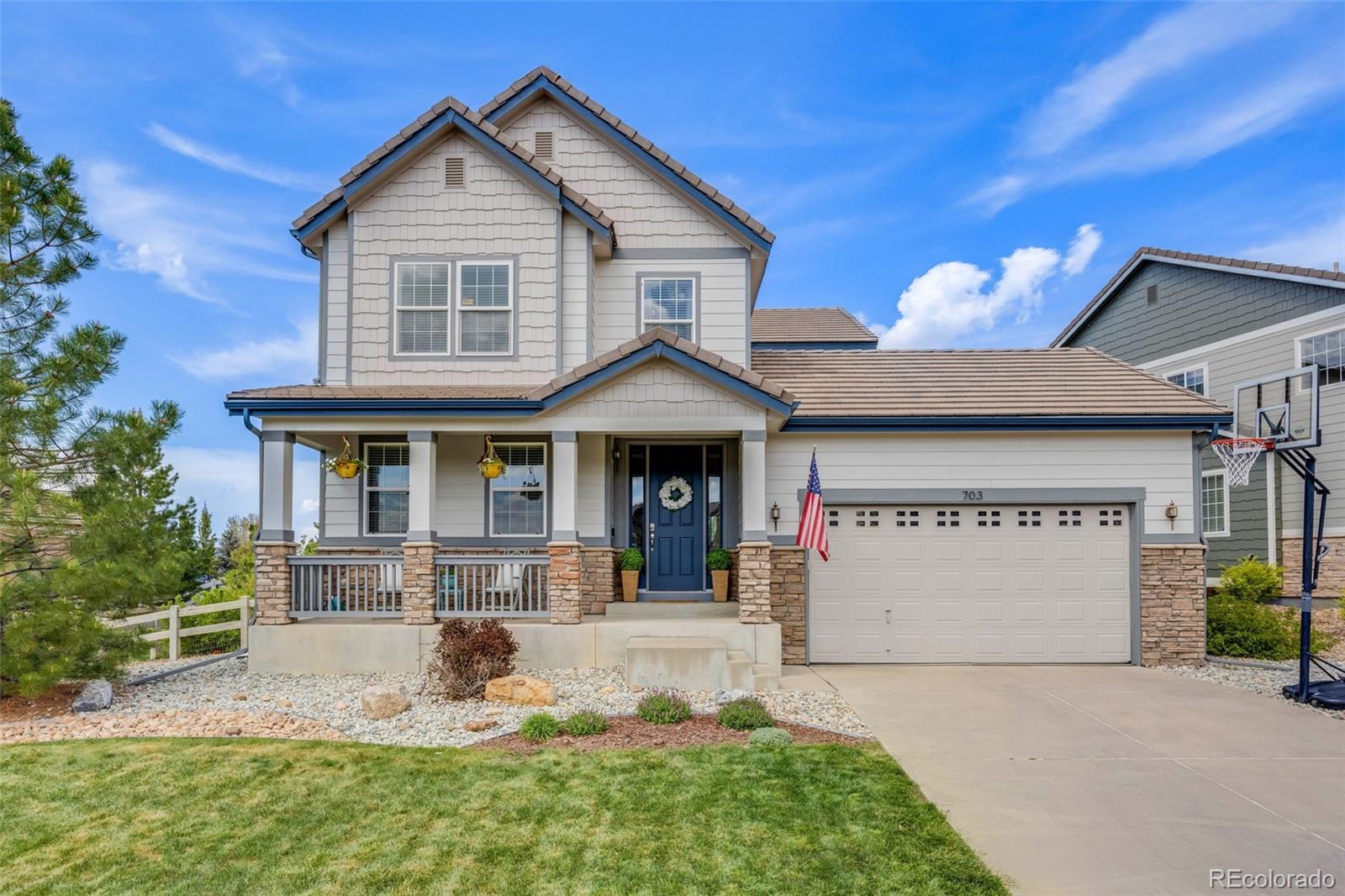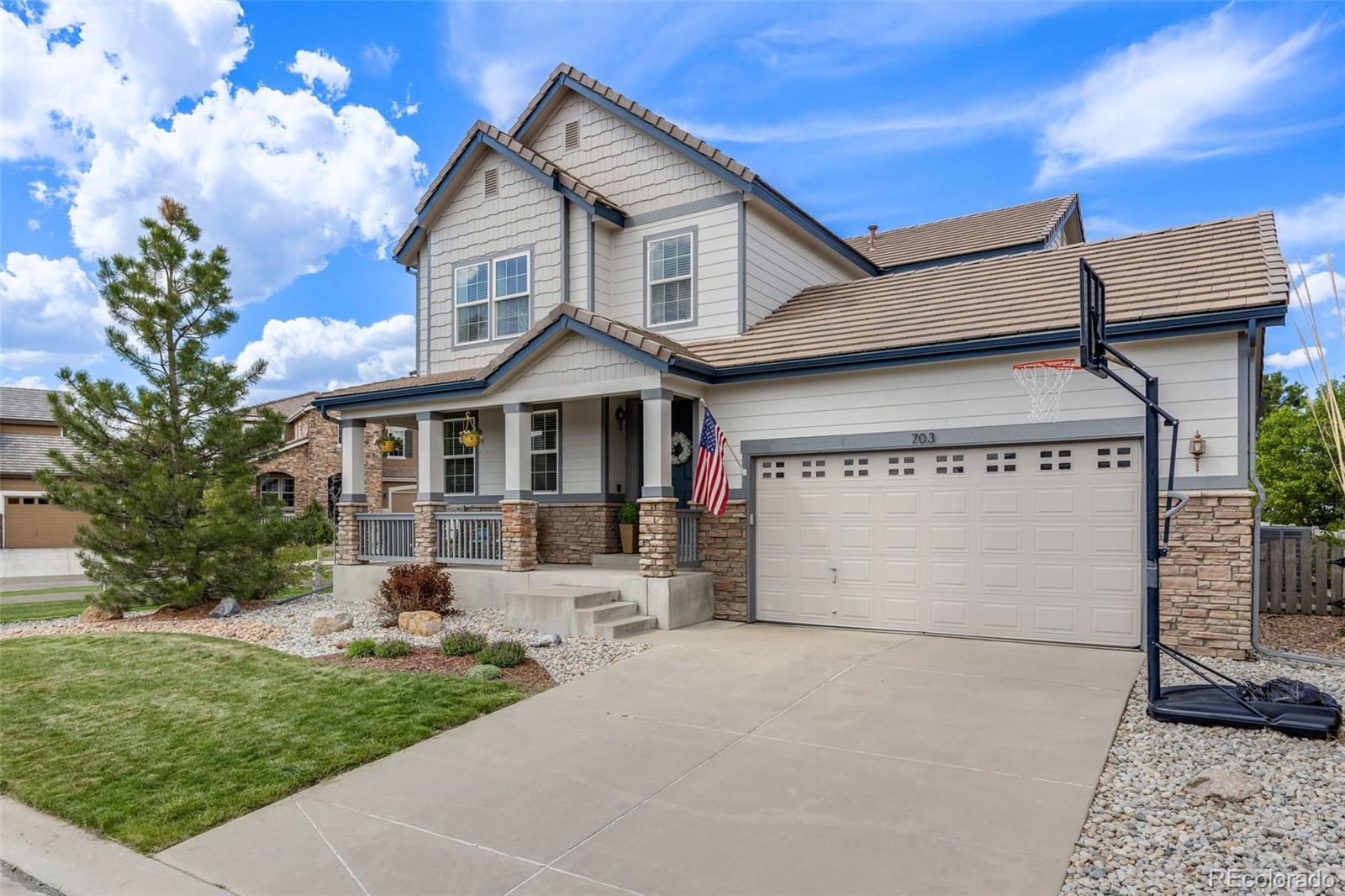


703 Tiger Lily Way, Highlands Ranch, CO 80126
$1,150,000
5
Beds
4
Baths
4,200
Sq Ft
Single Family
Active
Listed by
Denver Trio
Scotta Larsen
Realty One Group Premier
MLS#
9281038
Source:
ML
About This Home
Home Facts
Single Family
4 Baths
5 Bedrooms
Built in 2013
Price Summary
1,150,000
$273 per Sq. Ft.
MLS #:
9281038
Rooms & Interior
Bedrooms
Total Bedrooms:
5
Bathrooms
Total Bathrooms:
4
Full Bathrooms:
2
Interior
Living Area:
4,200 Sq. Ft.
Structure
Structure
Architectural Style:
Contemporary
Building Area:
4,200 Sq. Ft.
Year Built:
2013
Lot
Lot Size (Sq. Ft):
9,104
Finances & Disclosures
Price:
$1,150,000
Price per Sq. Ft:
$273 per Sq. Ft.
See this home in person
Attend an upcoming open house
Sat, May 17
12:00 PM - 02:00 PMSun, May 18
01:00 PM - 03:00 PMContact an Agent
Yes, I would like more information from Coldwell Banker. Please use and/or share my information with a Coldwell Banker agent to contact me about my real estate needs.
By clicking Contact I agree a Coldwell Banker Agent may contact me by phone or text message including by automated means and prerecorded messages about real estate services, and that I can access real estate services without providing my phone number. I acknowledge that I have read and agree to the Terms of Use and Privacy Notice.
Contact an Agent
Yes, I would like more information from Coldwell Banker. Please use and/or share my information with a Coldwell Banker agent to contact me about my real estate needs.
By clicking Contact I agree a Coldwell Banker Agent may contact me by phone or text message including by automated means and prerecorded messages about real estate services, and that I can access real estate services without providing my phone number. I acknowledge that I have read and agree to the Terms of Use and Privacy Notice.