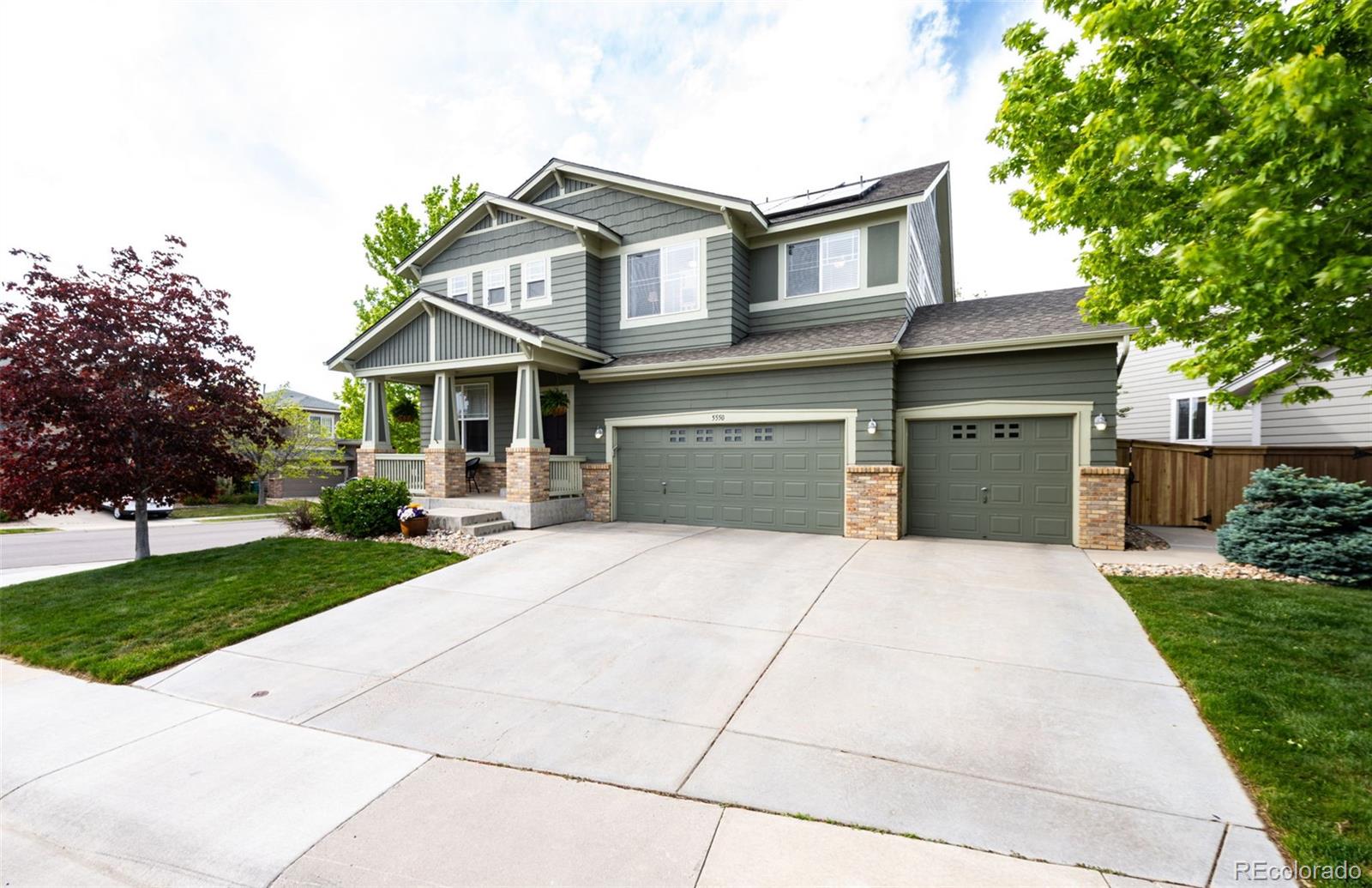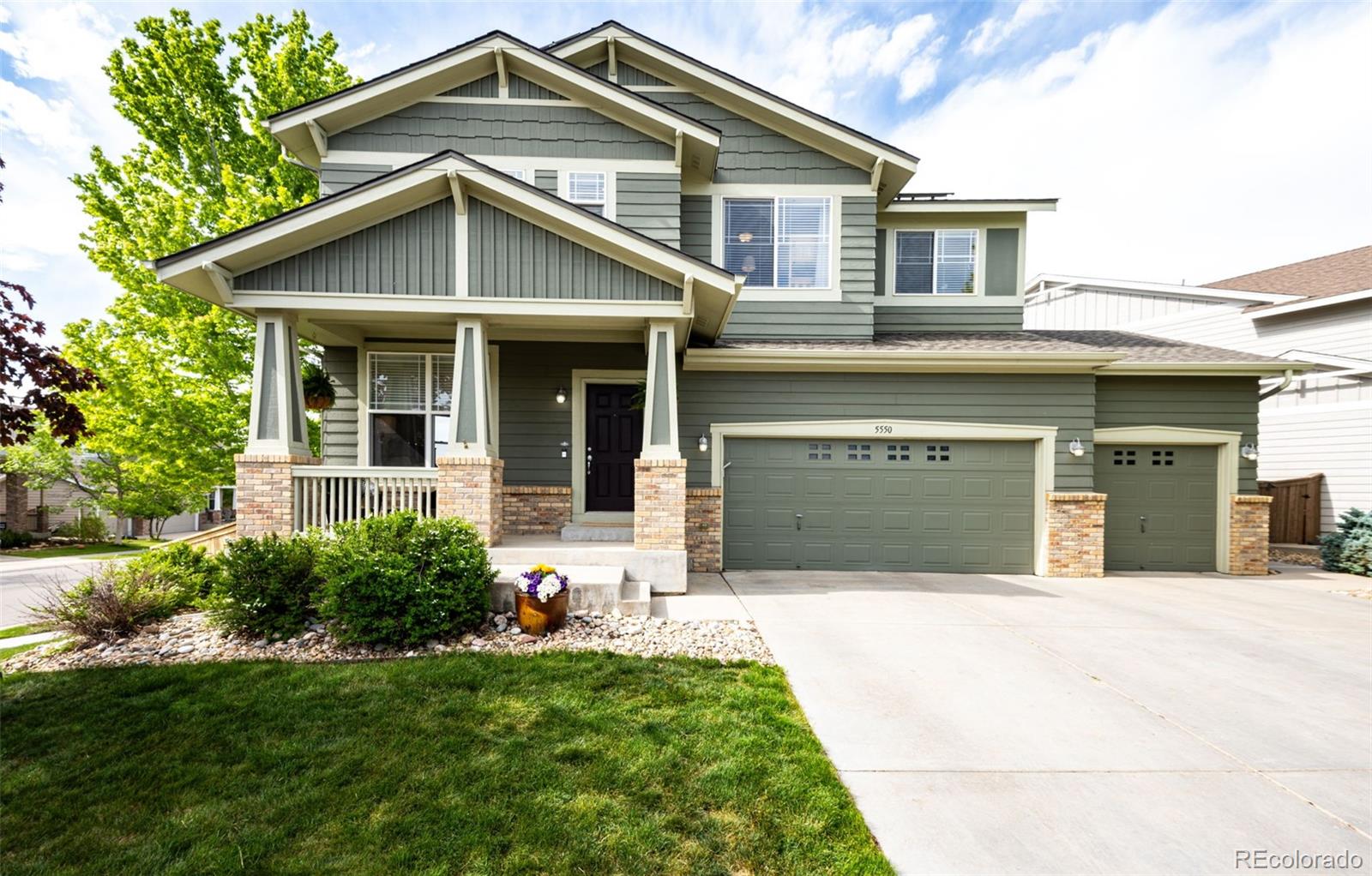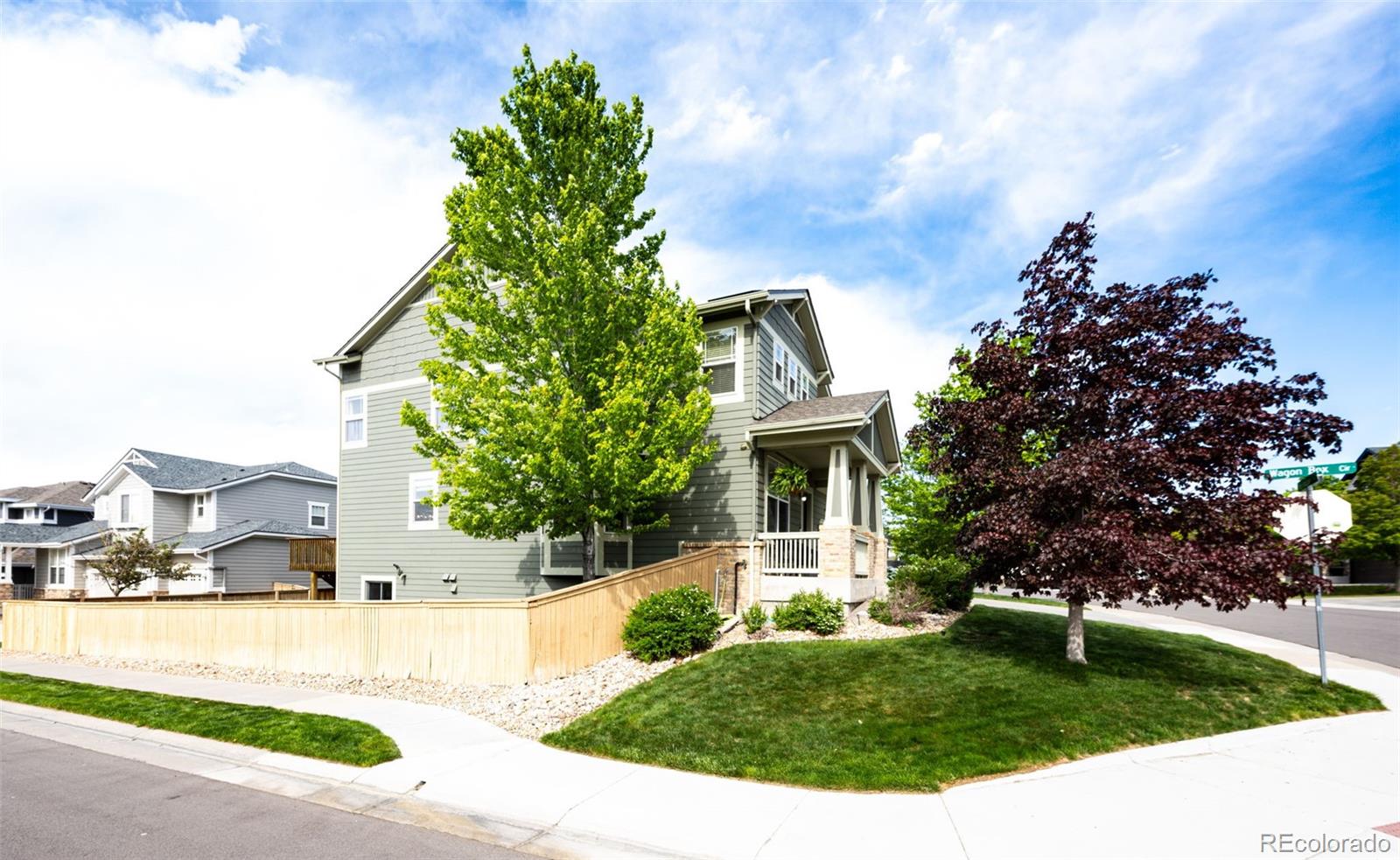


5550 Fox Meadow Avenue, Highlands Ranch, CO 80130
Active
Listed by
Courtney Belknap
Patricia Nixon
Homesmart
MLS#
3568250
Source:
ML
About This Home
Home Facts
Single Family
4 Baths
5 Bedrooms
Built in 2006
Price Summary
915,000
$199 per Sq. Ft.
MLS #:
3568250
Rooms & Interior
Bedrooms
Total Bedrooms:
5
Bathrooms
Total Bathrooms:
4
Full Bathrooms:
3
Interior
Living Area:
4,576 Sq. Ft.
Structure
Structure
Architectural Style:
Traditional
Building Area:
4,576 Sq. Ft.
Year Built:
2006
Lot
Lot Size (Sq. Ft):
6,969
Finances & Disclosures
Price:
$915,000
Price per Sq. Ft:
$199 per Sq. Ft.
Contact an Agent
Yes, I would like more information from Coldwell Banker. Please use and/or share my information with a Coldwell Banker agent to contact me about my real estate needs.
By clicking Contact I agree a Coldwell Banker Agent may contact me by phone or text message including by automated means and prerecorded messages about real estate services, and that I can access real estate services without providing my phone number. I acknowledge that I have read and agree to the Terms of Use and Privacy Notice.
Contact an Agent
Yes, I would like more information from Coldwell Banker. Please use and/or share my information with a Coldwell Banker agent to contact me about my real estate needs.
By clicking Contact I agree a Coldwell Banker Agent may contact me by phone or text message including by automated means and prerecorded messages about real estate services, and that I can access real estate services without providing my phone number. I acknowledge that I have read and agree to the Terms of Use and Privacy Notice.