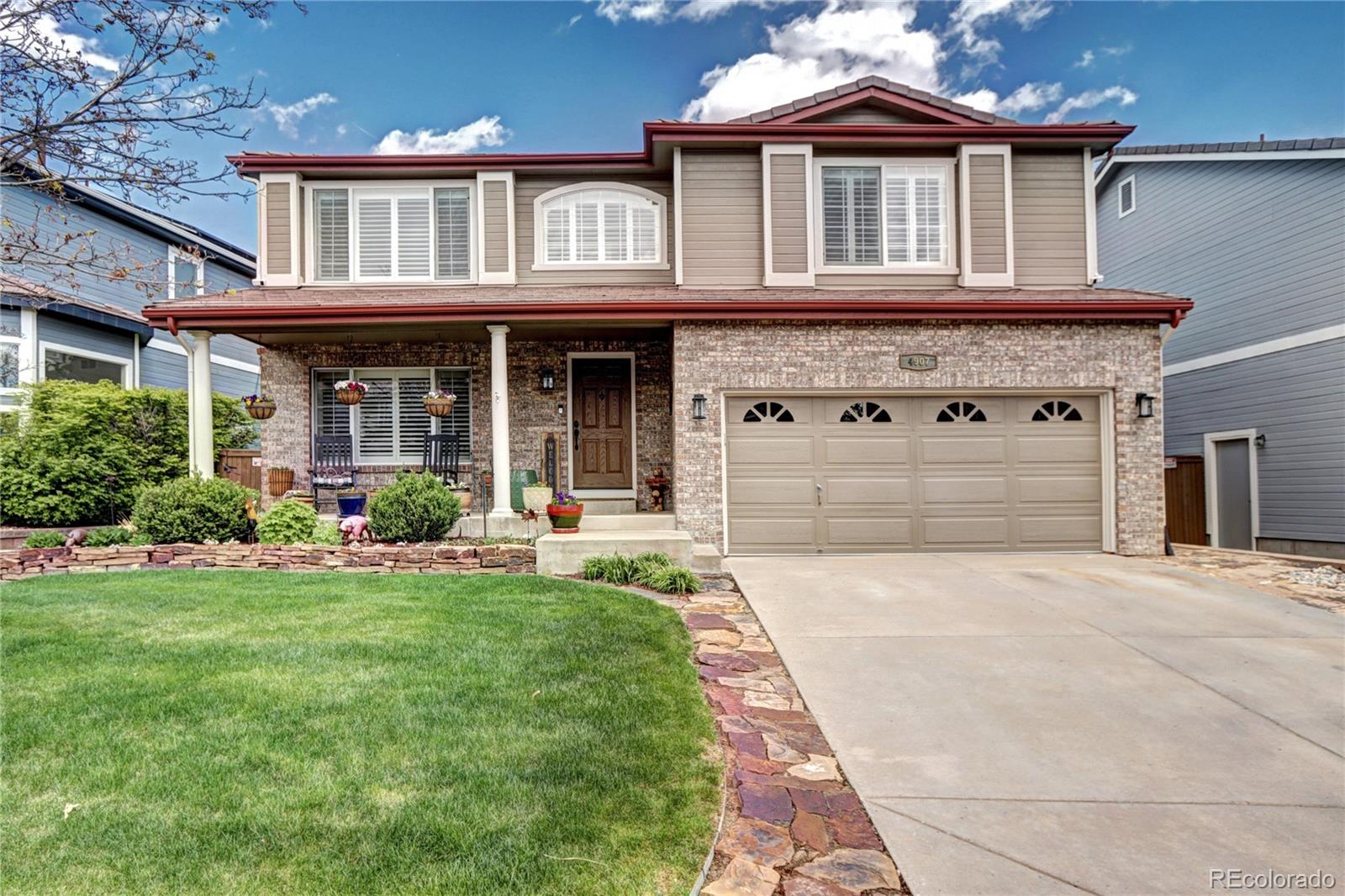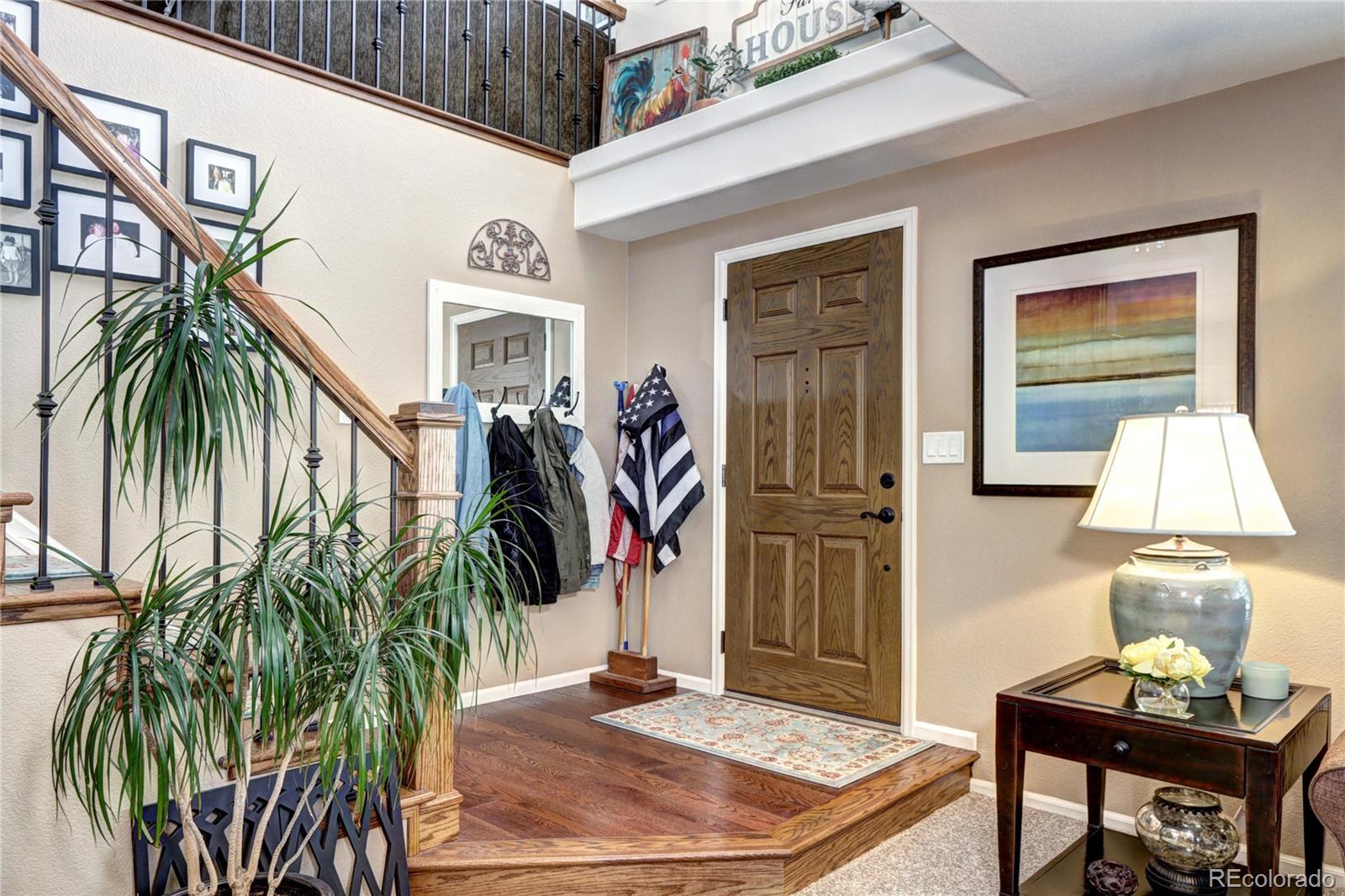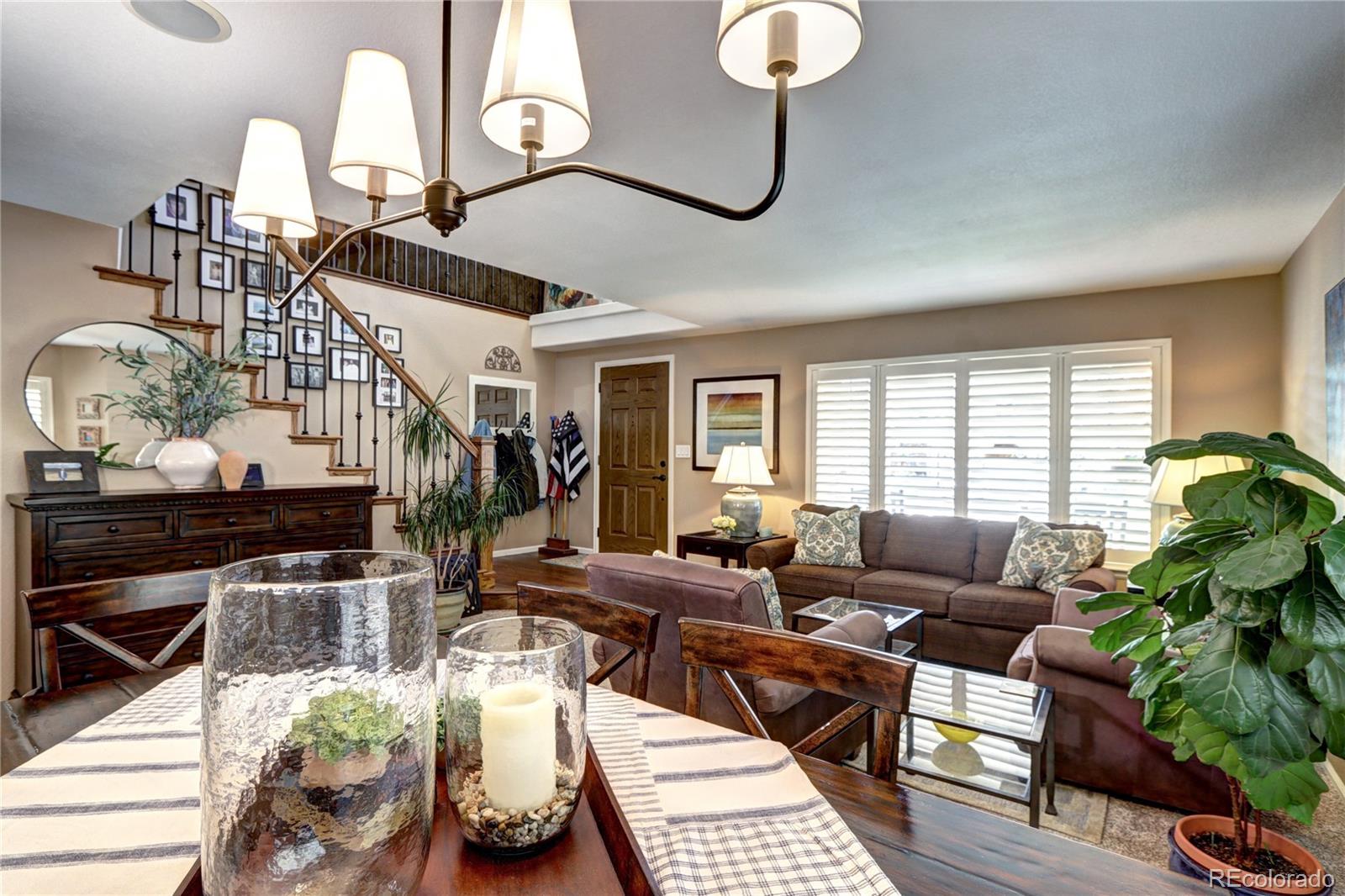


4907 Fenwood Drive, Highlands Ranch, CO 80130
Active
Listed by
Lorrie Snodgrass
Homesmart Realty
MLS#
3424395
Source:
ML
About This Home
Home Facts
Single Family
3 Baths
3 Bedrooms
Built in 1999
Price Summary
789,999
$260 per Sq. Ft.
MLS #:
3424395
Rooms & Interior
Bedrooms
Total Bedrooms:
3
Bathrooms
Total Bathrooms:
3
Full Bathrooms:
2
Interior
Living Area:
3,038 Sq. Ft.
Structure
Structure
Building Area:
3,038 Sq. Ft.
Year Built:
1999
Lot
Lot Size (Sq. Ft):
5,097
Finances & Disclosures
Price:
$789,999
Price per Sq. Ft:
$260 per Sq. Ft.
Contact an Agent
Yes, I would like more information from Coldwell Banker. Please use and/or share my information with a Coldwell Banker agent to contact me about my real estate needs.
By clicking Contact I agree a Coldwell Banker Agent may contact me by phone or text message including by automated means and prerecorded messages about real estate services, and that I can access real estate services without providing my phone number. I acknowledge that I have read and agree to the Terms of Use and Privacy Notice.
Contact an Agent
Yes, I would like more information from Coldwell Banker. Please use and/or share my information with a Coldwell Banker agent to contact me about my real estate needs.
By clicking Contact I agree a Coldwell Banker Agent may contact me by phone or text message including by automated means and prerecorded messages about real estate services, and that I can access real estate services without providing my phone number. I acknowledge that I have read and agree to the Terms of Use and Privacy Notice.