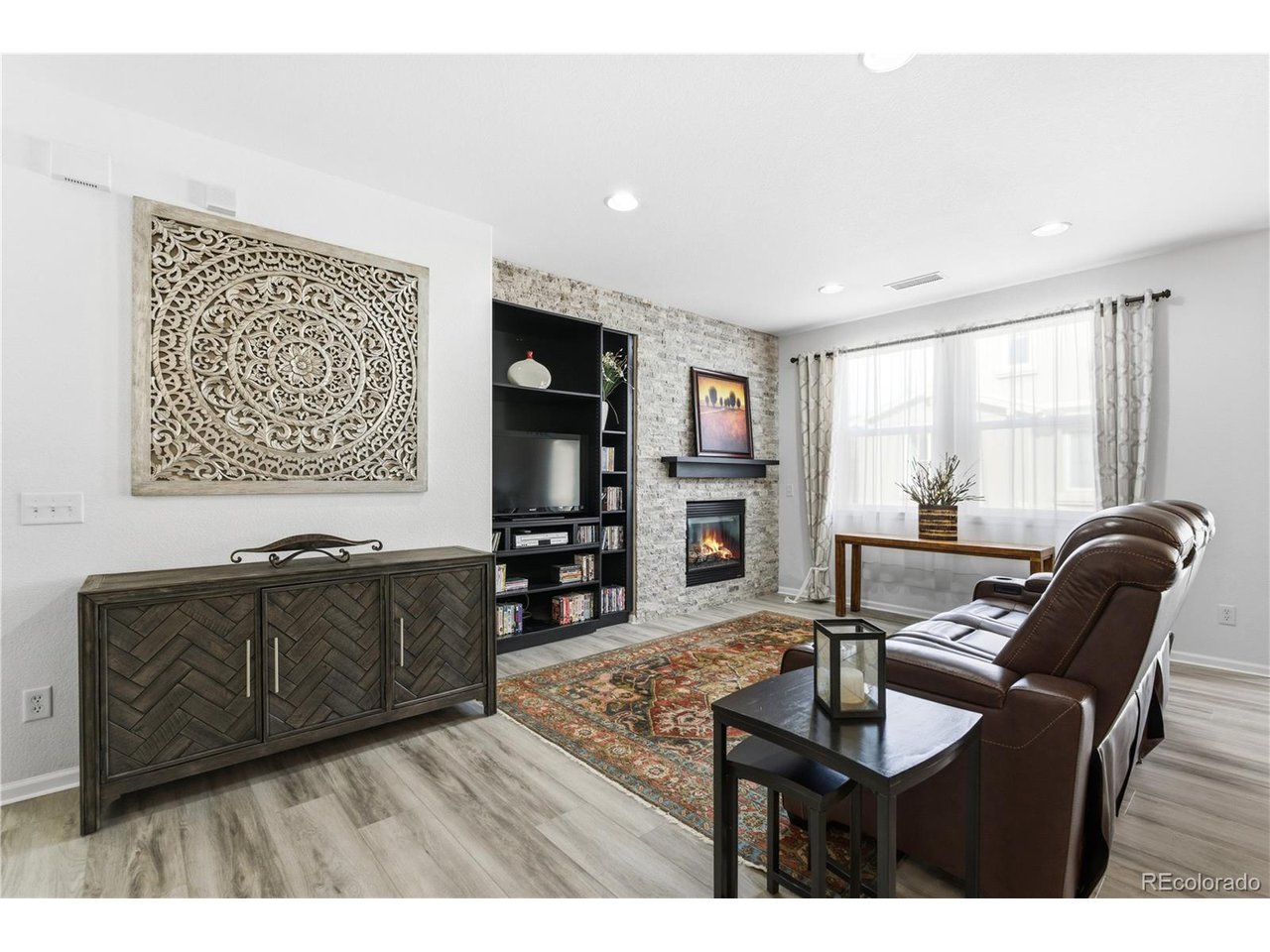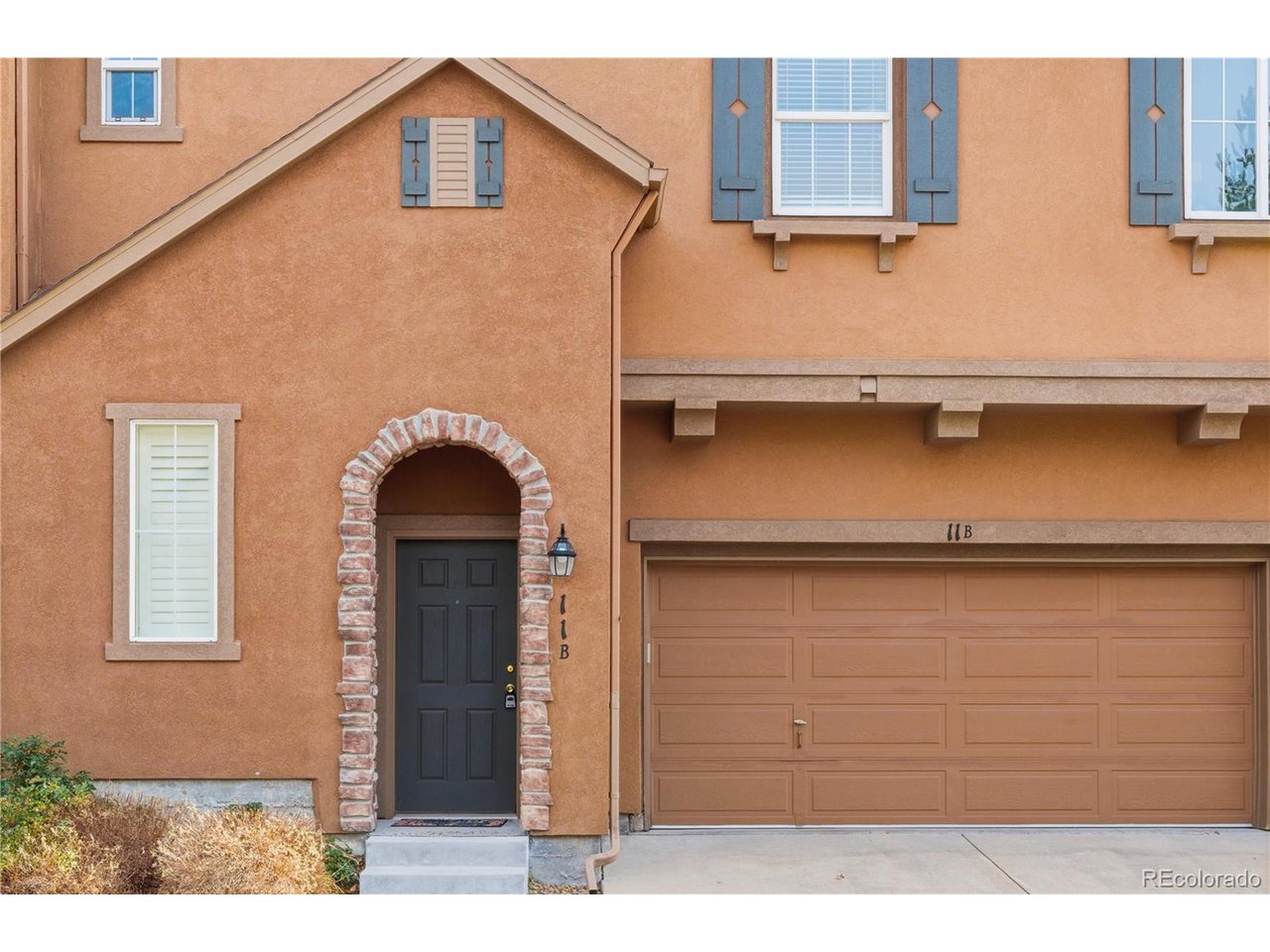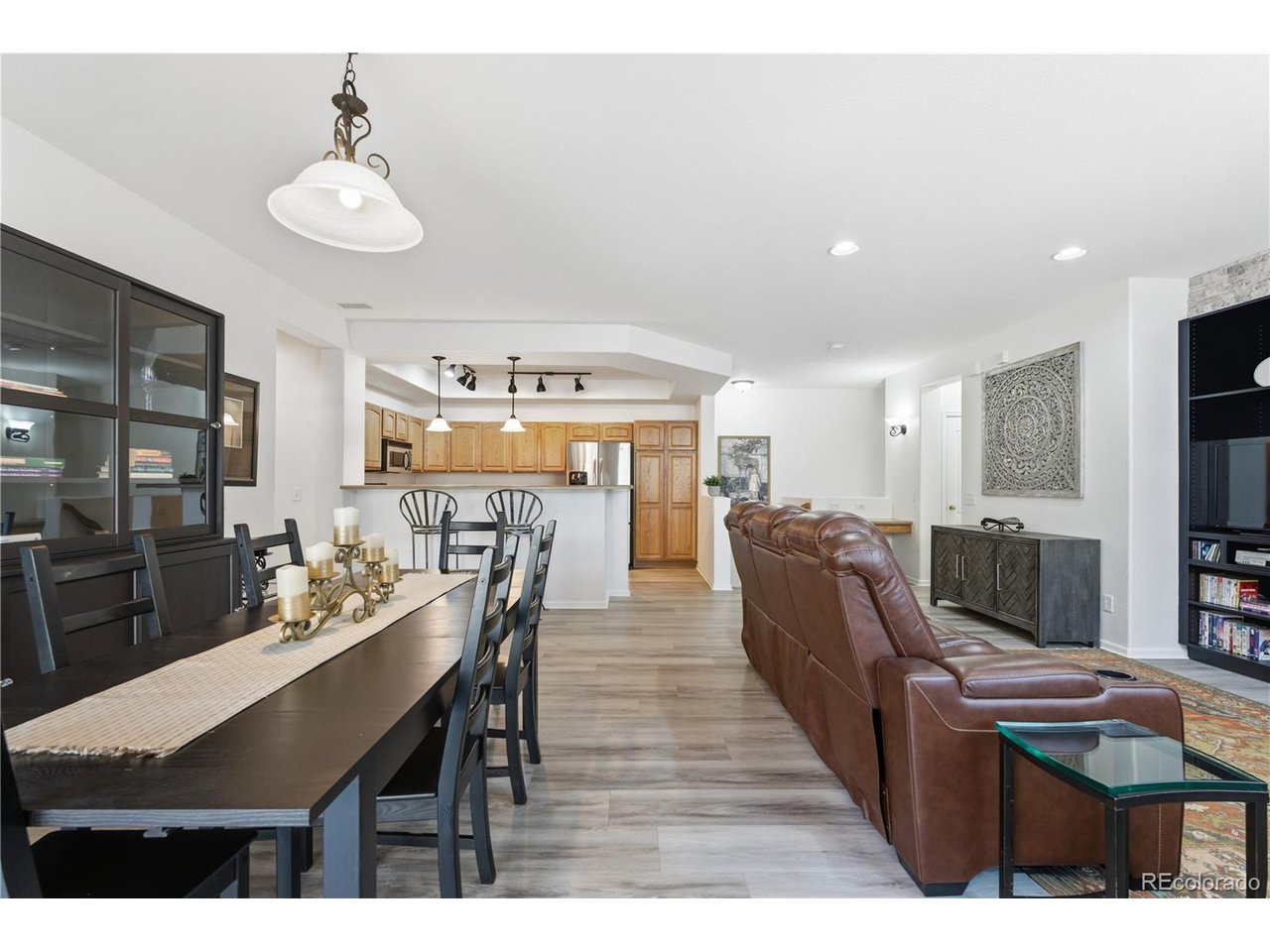


3851 Stonebrush Dr #11B, Highlands Ranch, CO 80126
Active
Listed by
Hilda Massey
Keller Williams Dtc
303-771-7500
Last updated:
January 16, 2026, 02:38 AM
MLS#
7404770
Source:
IRES
About This Home
Home Facts
Condo
2 Baths
2 Bedrooms
Built in 2004
Price Summary
470,000
$311 per Sq. Ft.
MLS #:
7404770
Last Updated:
January 16, 2026, 02:38 AM
Added:
2 month(s) ago
Rooms & Interior
Bedrooms
Total Bedrooms:
2
Bathrooms
Total Bathrooms:
2
Full Bathrooms:
2
Interior
Living Area:
1,509 Sq. Ft.
Structure
Structure
Architectural Style:
Contemporary
Building Area:
1,509 Sq. Ft.
Year Built:
2004
Finances & Disclosures
Price:
$470,000
Price per Sq. Ft:
$311 per Sq. Ft.
See this home in person
Attend an upcoming open house
Sat, Jan 17
11:00 AM - 02:00 PMContact an Agent
Yes, I would like more information. Please use and/or share my information with a Coldwell Banker ® affiliated agent to contact me about my real estate needs. By clicking Contact, I request to be contacted by phone or text message and consent to being contacted by automated means. I understand that my consent to receive calls or texts is not a condition of purchasing any property, goods, or services. Alternatively, I understand that I can access real estate services by email or I can contact the agent myself.
If a Coldwell Banker affiliated agent is not available in the area where I need assistance, I agree to be contacted by a real estate agent affiliated with another brand owned or licensed by Anywhere Real Estate (BHGRE®, CENTURY 21®, Corcoran®, ERA®, or Sotheby's International Realty®). I acknowledge that I have read and agree to the terms of use and privacy notice.
Contact an Agent
Yes, I would like more information. Please use and/or share my information with a Coldwell Banker ® affiliated agent to contact me about my real estate needs. By clicking Contact, I request to be contacted by phone or text message and consent to being contacted by automated means. I understand that my consent to receive calls or texts is not a condition of purchasing any property, goods, or services. Alternatively, I understand that I can access real estate services by email or I can contact the agent myself.
If a Coldwell Banker affiliated agent is not available in the area where I need assistance, I agree to be contacted by a real estate agent affiliated with another brand owned or licensed by Anywhere Real Estate (BHGRE®, CENTURY 21®, Corcoran®, ERA®, or Sotheby's International Realty®). I acknowledge that I have read and agree to the terms of use and privacy notice.