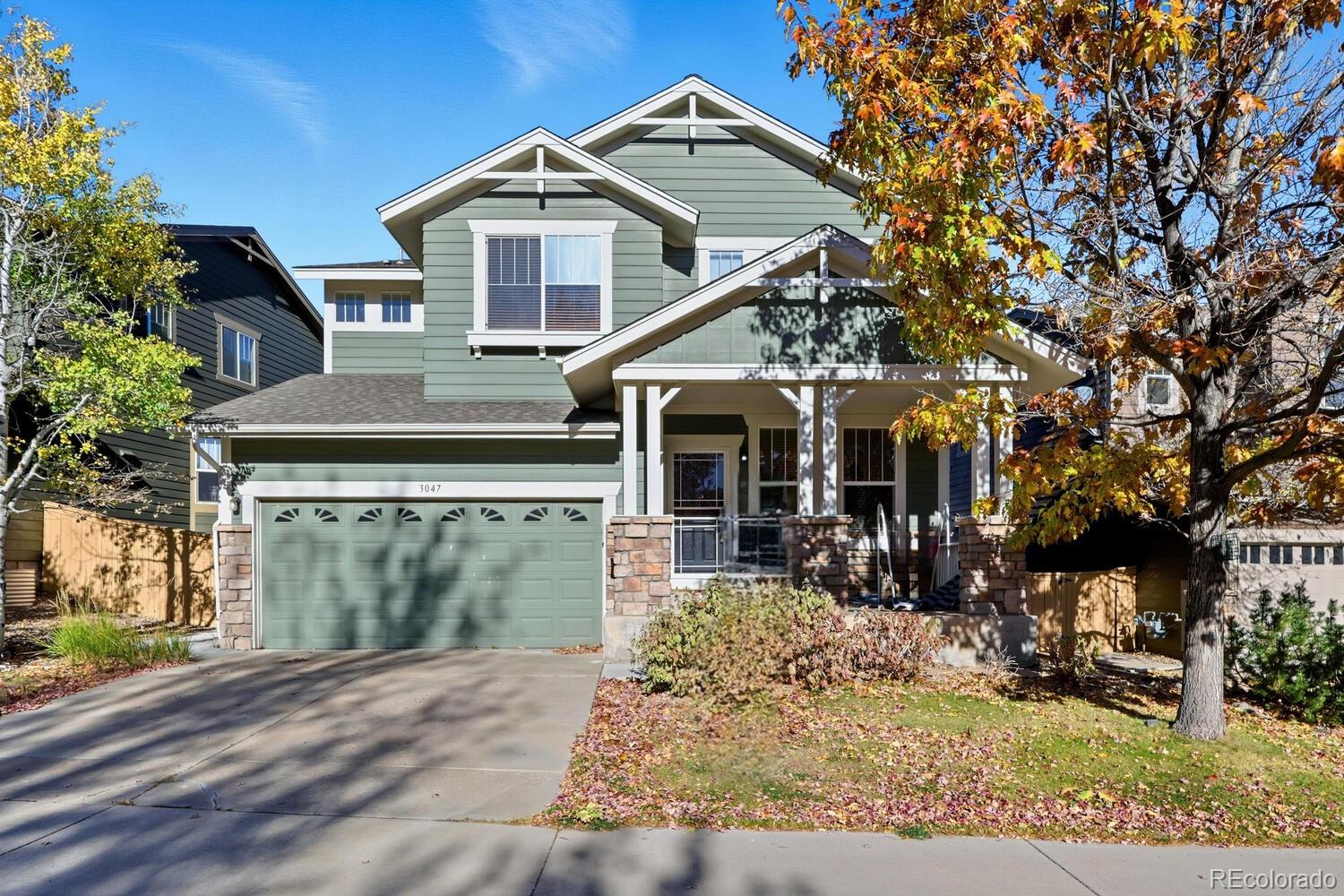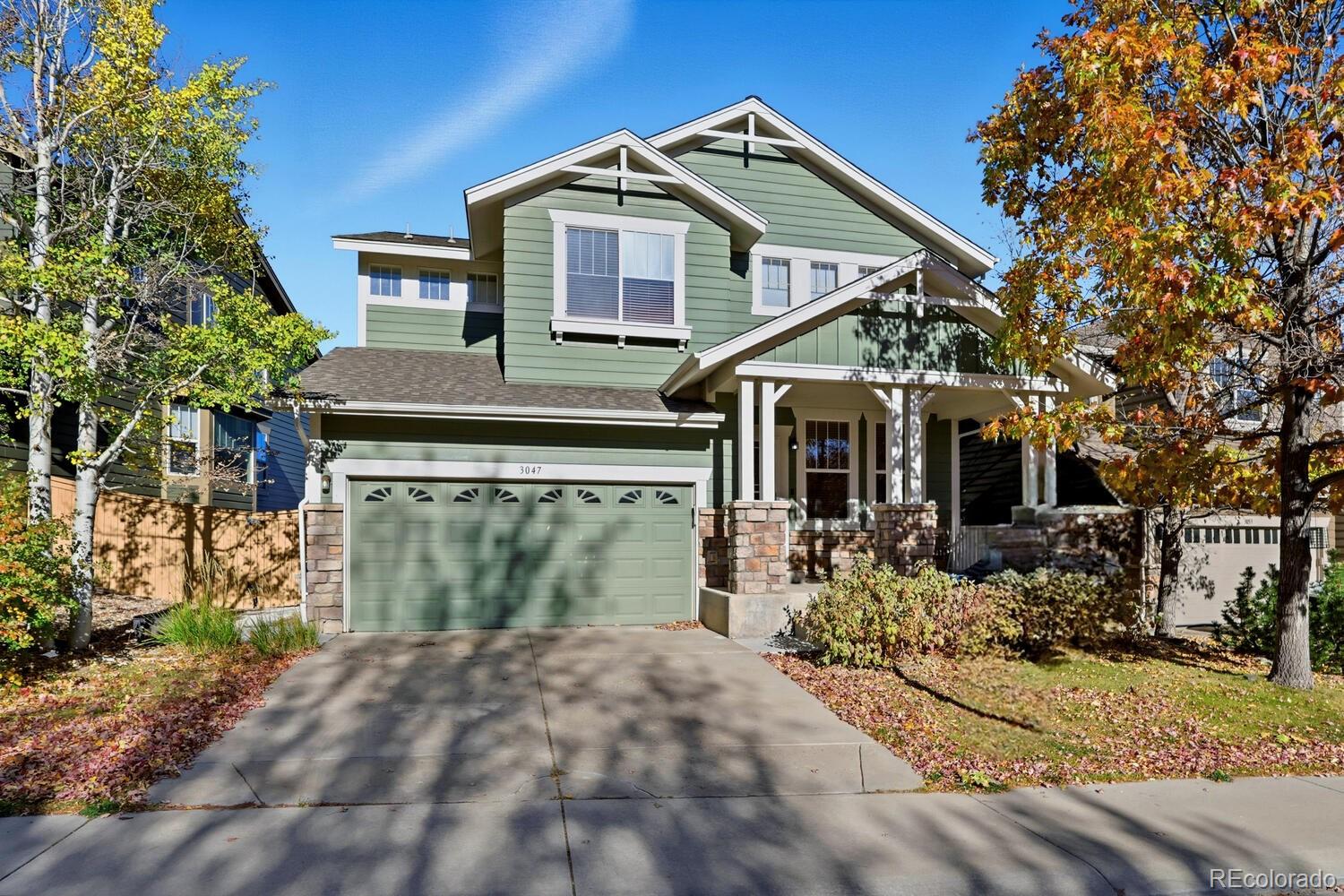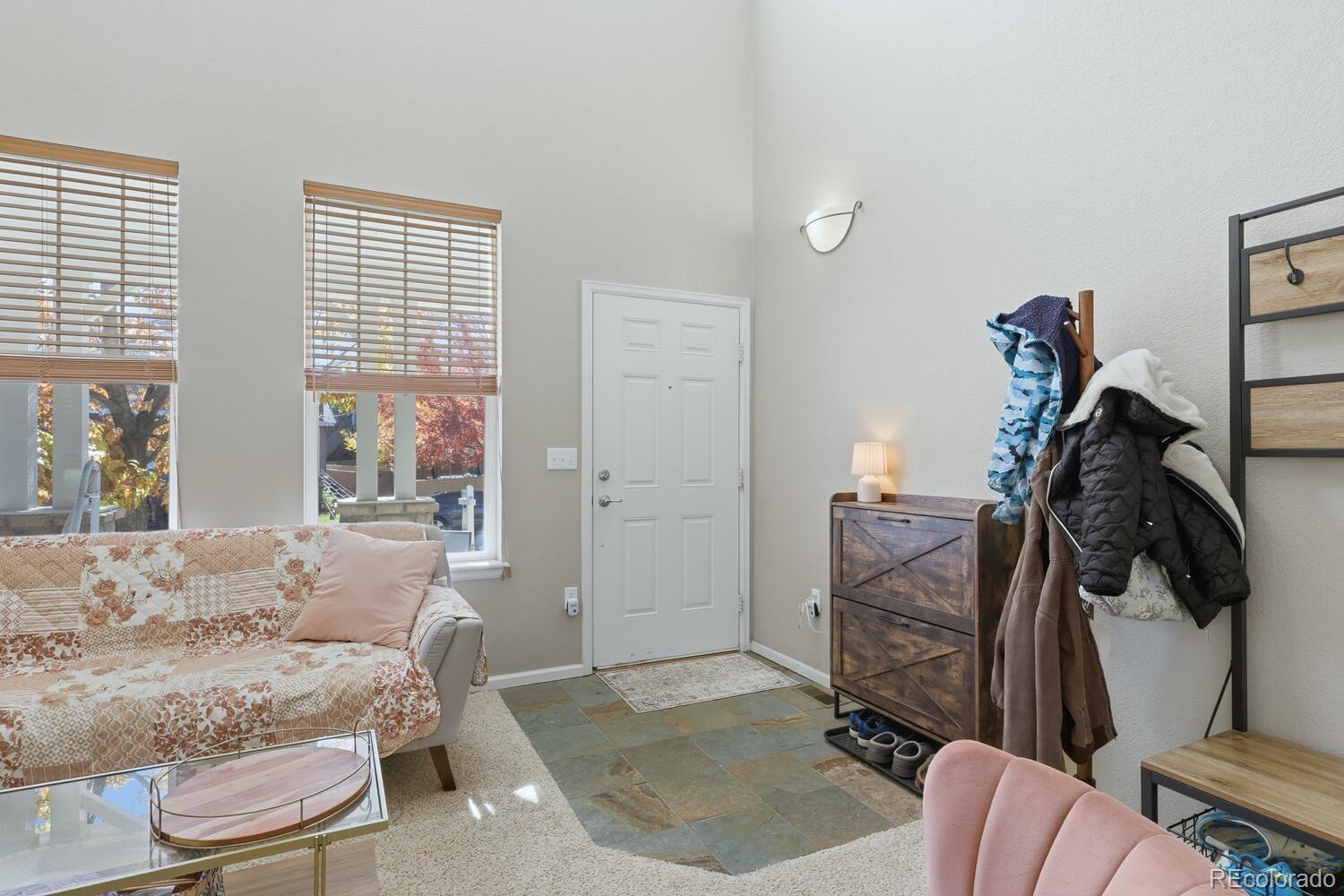


3047 Windridge Circle, Highlands Ranch, CO 80126
Active
Listed by
Jared Conlin
Start Real Estate
MLS#
8030079
Source:
ML
About This Home
Home Facts
Single Family
4 Baths
6 Bedrooms
Built in 2003
Price Summary
850,000
$231 per Sq. Ft.
MLS #:
8030079
Rooms & Interior
Bedrooms
Total Bedrooms:
6
Bathrooms
Total Bathrooms:
4
Full Bathrooms:
2
Interior
Living Area:
3,671 Sq. Ft.
Structure
Structure
Building Area:
3,671 Sq. Ft.
Year Built:
2003
Lot
Lot Size (Sq. Ft):
4,530
Finances & Disclosures
Price:
$850,000
Price per Sq. Ft:
$231 per Sq. Ft.
Contact an Agent
Yes, I would like more information from Coldwell Banker. Please use and/or share my information with a Coldwell Banker agent to contact me about my real estate needs.
By clicking Contact I agree a Coldwell Banker Agent may contact me by phone or text message including by automated means and prerecorded messages about real estate services, and that I can access real estate services without providing my phone number. I acknowledge that I have read and agree to the Terms of Use and Privacy Notice.
Contact an Agent
Yes, I would like more information from Coldwell Banker. Please use and/or share my information with a Coldwell Banker agent to contact me about my real estate needs.
By clicking Contact I agree a Coldwell Banker Agent may contact me by phone or text message including by automated means and prerecorded messages about real estate services, and that I can access real estate services without providing my phone number. I acknowledge that I have read and agree to the Terms of Use and Privacy Notice.