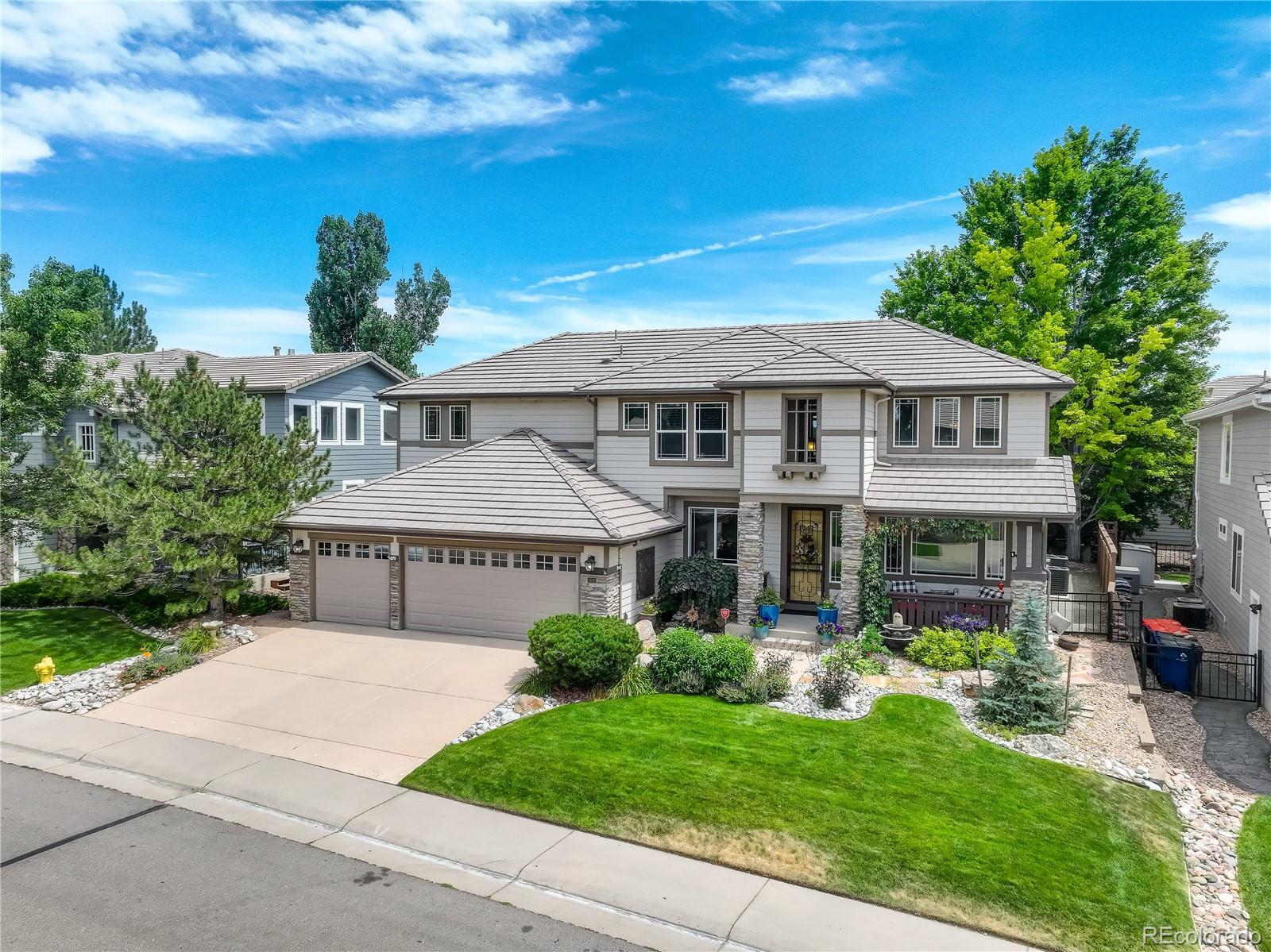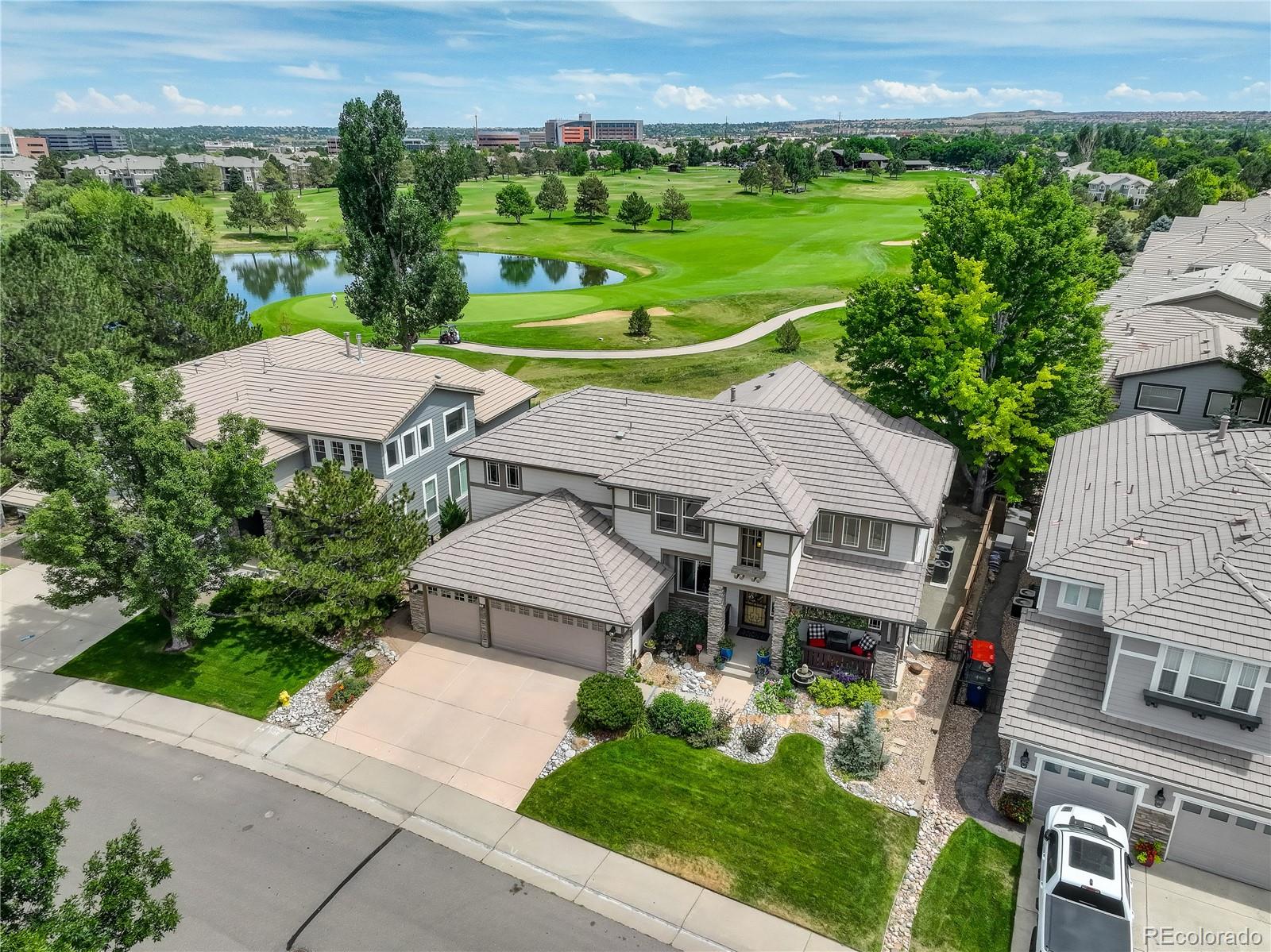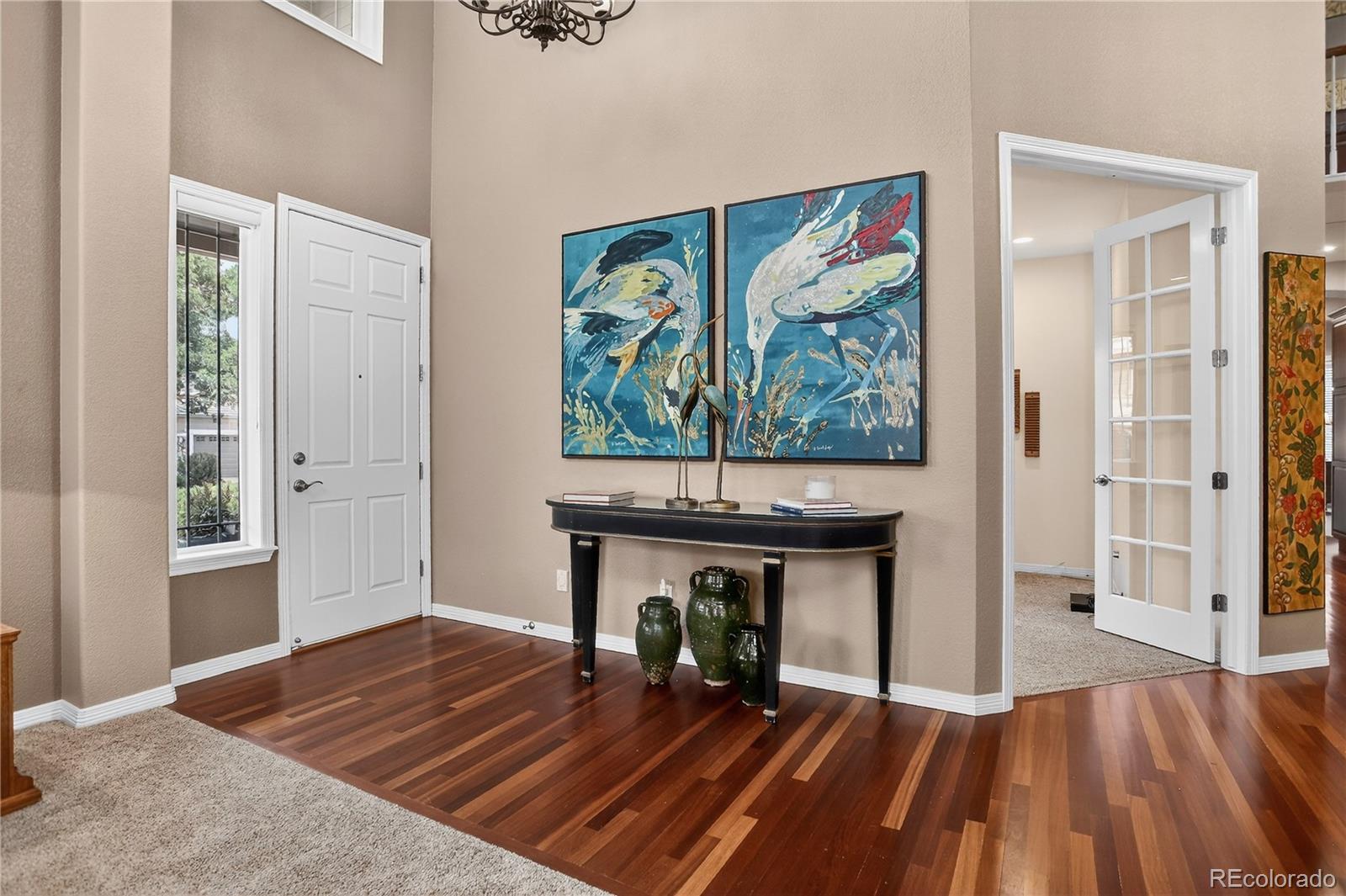


2600 Rockbridge Way, Highlands Ranch, CO 80129
$1,185,000
4
Beds
4
Baths
4,874
Sq Ft
Single Family
Coming Soon
About This Home
Home Facts
Single Family
4 Baths
4 Bedrooms
Built in 2000
Price Summary
1,185,000
$243 per Sq. Ft.
MLS #:
8002593
Rooms & Interior
Bedrooms
Total Bedrooms:
4
Bathrooms
Total Bathrooms:
4
Full Bathrooms:
3
Interior
Living Area:
4,874 Sq. Ft.
Structure
Structure
Building Area:
4,874 Sq. Ft.
Year Built:
2000
Lot
Lot Size (Sq. Ft):
7,710
Finances & Disclosures
Price:
$1,185,000
Price per Sq. Ft:
$243 per Sq. Ft.
See this home in person
Attend an upcoming open house
Sat, Aug 2
11:00 AM - 02:00 PMContact an Agent
Yes, I would like more information from Coldwell Banker. Please use and/or share my information with a Coldwell Banker agent to contact me about my real estate needs.
By clicking Contact I agree a Coldwell Banker Agent may contact me by phone or text message including by automated means and prerecorded messages about real estate services, and that I can access real estate services without providing my phone number. I acknowledge that I have read and agree to the Terms of Use and Privacy Notice.
Contact an Agent
Yes, I would like more information from Coldwell Banker. Please use and/or share my information with a Coldwell Banker agent to contact me about my real estate needs.
By clicking Contact I agree a Coldwell Banker Agent may contact me by phone or text message including by automated means and prerecorded messages about real estate services, and that I can access real estate services without providing my phone number. I acknowledge that I have read and agree to the Terms of Use and Privacy Notice.