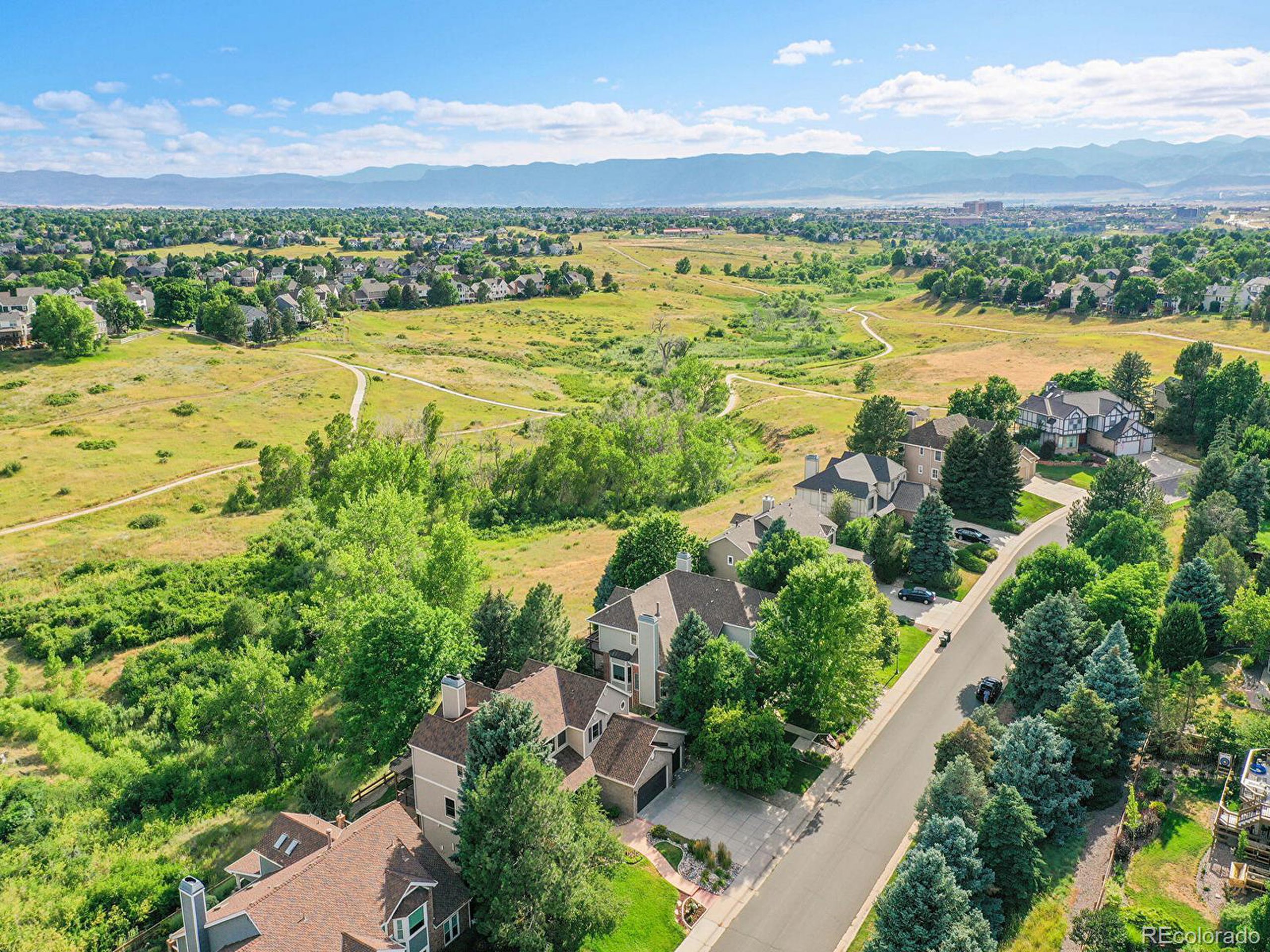


2074 Terrace Dr, Highlands Ranch, CO 80126
Active
Listed by
Blair Bryant
Kyle Macdonald
The Steller Group, Inc
303-539-5228
Last updated:
July 17, 2025, 07:38 PM
MLS#
7493584
Source:
IRES
About This Home
Home Facts
Single Family
4 Baths
5 Bedrooms
Built in 1990
Price Summary
1,250,000
$262 per Sq. Ft.
MLS #:
7493584
Last Updated:
July 17, 2025, 07:38 PM
Added:
2 day(s) ago
Rooms & Interior
Bedrooms
Total Bedrooms:
5
Bathrooms
Total Bathrooms:
4
Full Bathrooms:
4
Interior
Living Area:
4,757 Sq. Ft.
Structure
Structure
Architectural Style:
Residential-Detached, Two
Building Area:
3,097 Sq. Ft.
Year Built:
1990
Lot
Lot Size (Sq. Ft):
8,712
Finances & Disclosures
Price:
$1,250,000
Price per Sq. Ft:
$262 per Sq. Ft.
Contact an Agent
Yes, I would like more information from Coldwell Banker. Please use and/or share my information with a Coldwell Banker agent to contact me about my real estate needs.
By clicking Contact I agree a Coldwell Banker Agent may contact me by phone or text message including by automated means and prerecorded messages about real estate services, and that I can access real estate services without providing my phone number. I acknowledge that I have read and agree to the Terms of Use and Privacy Notice.
Contact an Agent
Yes, I would like more information from Coldwell Banker. Please use and/or share my information with a Coldwell Banker agent to contact me about my real estate needs.
By clicking Contact I agree a Coldwell Banker Agent may contact me by phone or text message including by automated means and prerecorded messages about real estate services, and that I can access real estate services without providing my phone number. I acknowledge that I have read and agree to the Terms of Use and Privacy Notice.