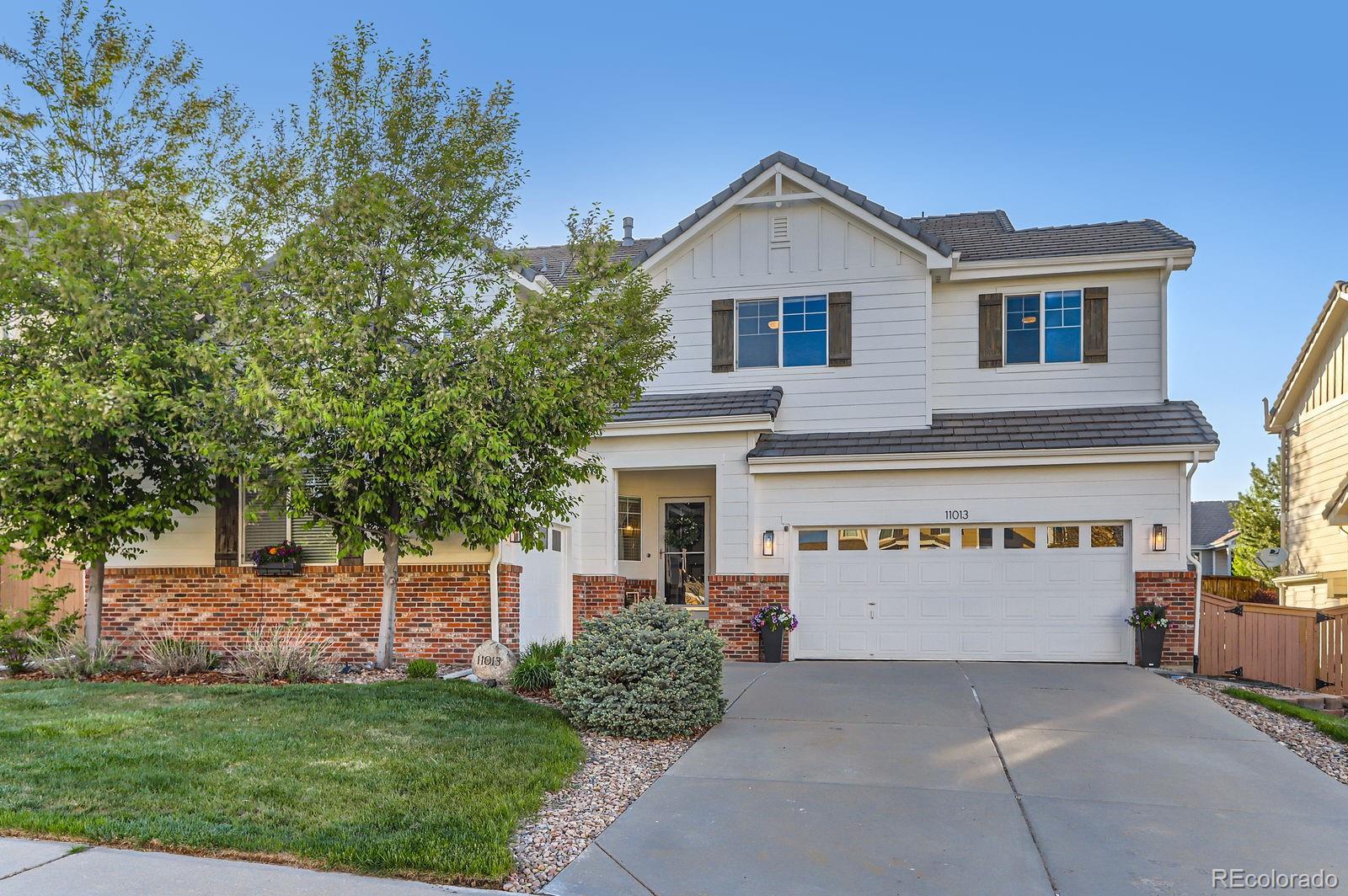Local Realty Service Provided By: Coldwell Banker Estes Village Properties, Ltd.

11013 Valleybrook Circle, Highlands Ranch, CO 80130
$1,055,000
5
Beds
5
Baths
4,314
Sq Ft
Single Family
Sold
Listed by
William Knapp
William Knapp
Bought with Compass - Denver
Compass - Denver
MLS#
2071554
Source:
ML
Sorry, we are unable to map this address
About This Home
Home Facts
Single Family
5 Baths
5 Bedrooms
Built in 2005
Price Summary
1,025,000
$237 per Sq. Ft.
MLS #:
2071554
Rooms & Interior
Bedrooms
Total Bedrooms:
5
Bathrooms
Total Bathrooms:
5
Full Bathrooms:
2
Interior
Living Area:
4,314 Sq. Ft.
Structure
Structure
Architectural Style:
Contemporary
Building Area:
4,314 Sq. Ft.
Year Built:
2005
Lot
Lot Size (Sq. Ft):
7,841
Finances & Disclosures
Price:
$1,025,000
Price per Sq. Ft:
$237 per Sq. Ft.
Based on information submitted to the MLS GRID as of June 19, 2025 10:37 AM. All data is obtained from various sources and may not have been verified by broker or MLS GRID. Supplied Open House information is subject to change without notice. All information should be independently reviewed and verified for accuracy. Properties may or may not be listed by the office/agent presenting the information.