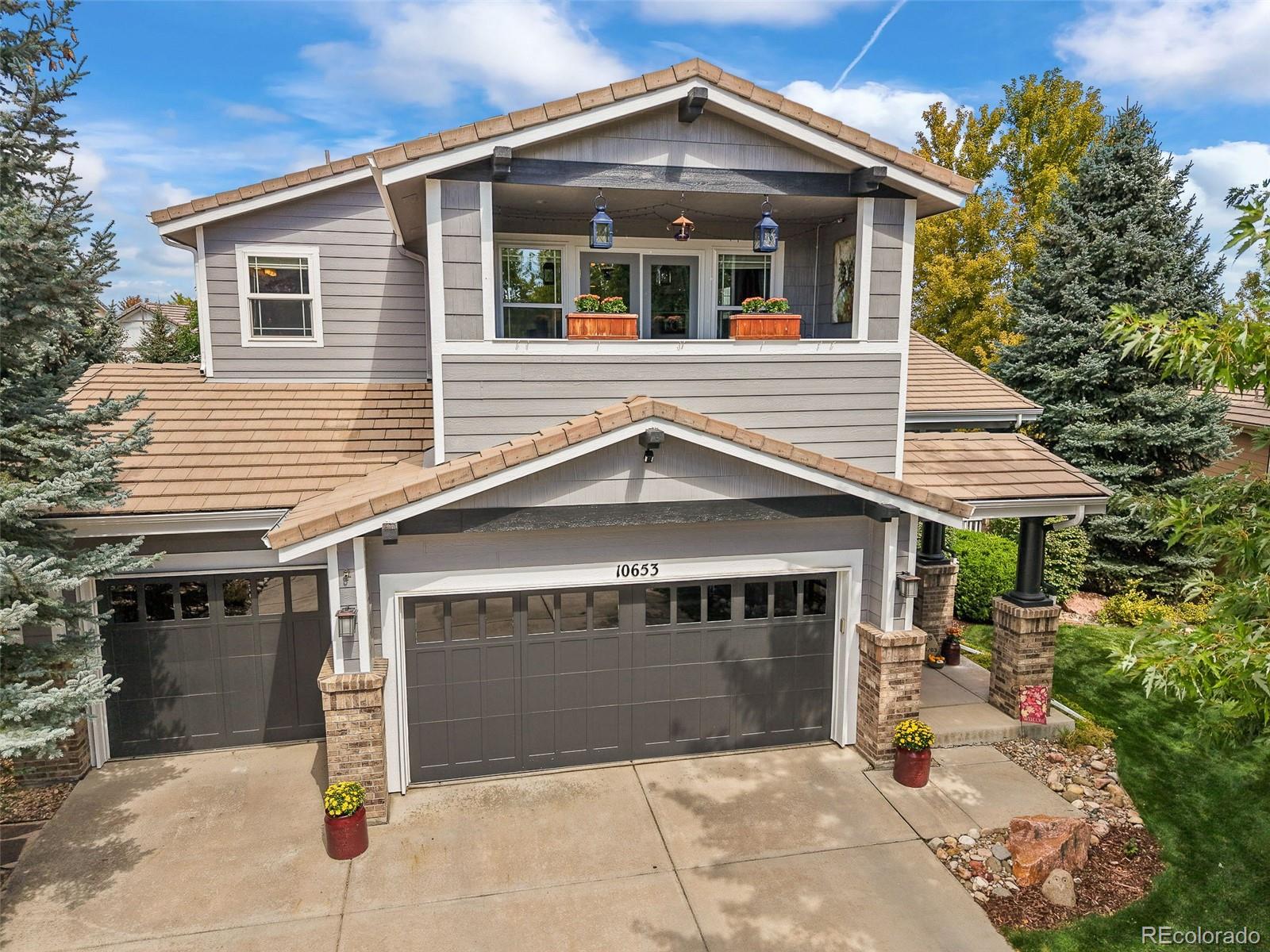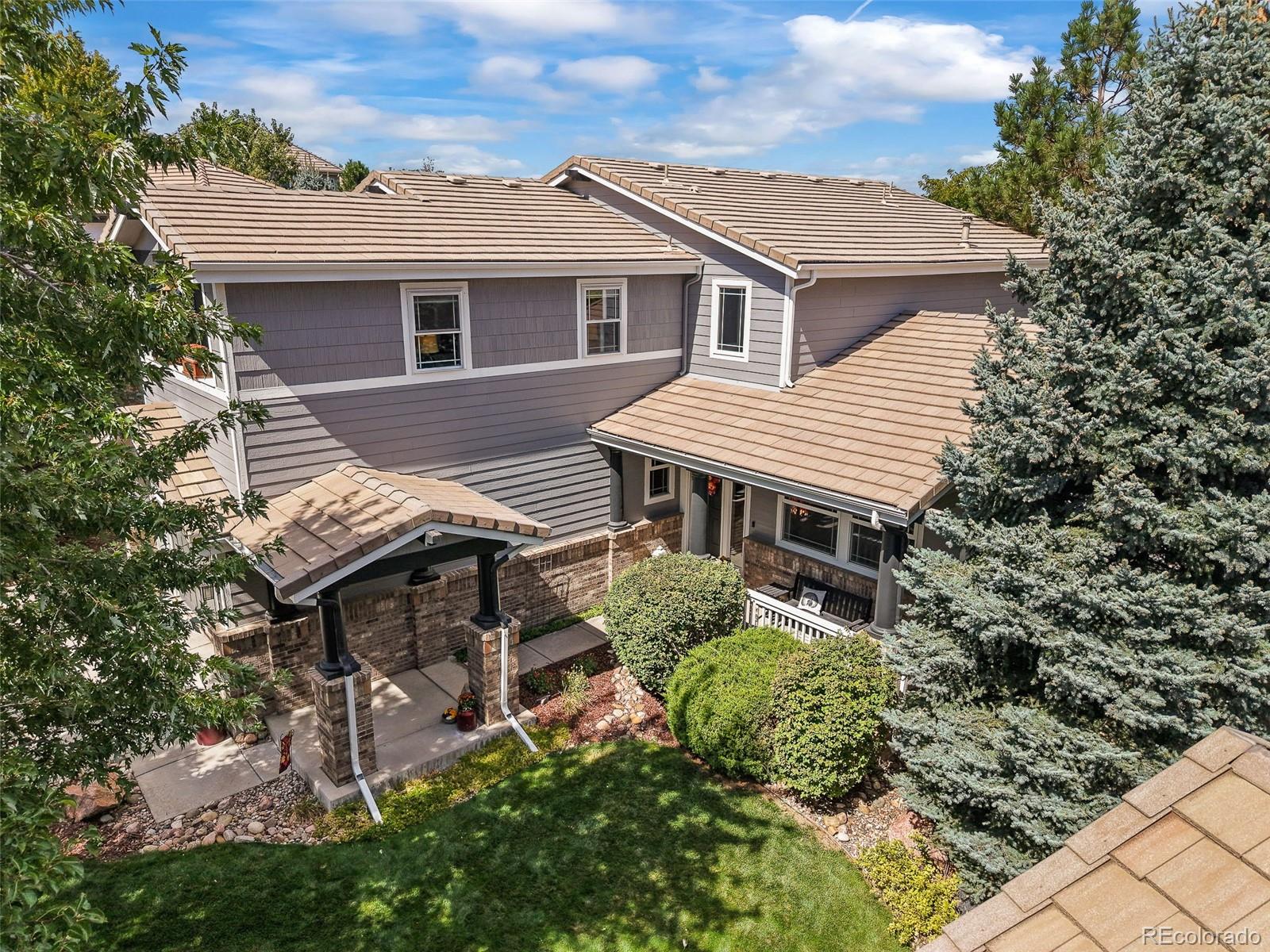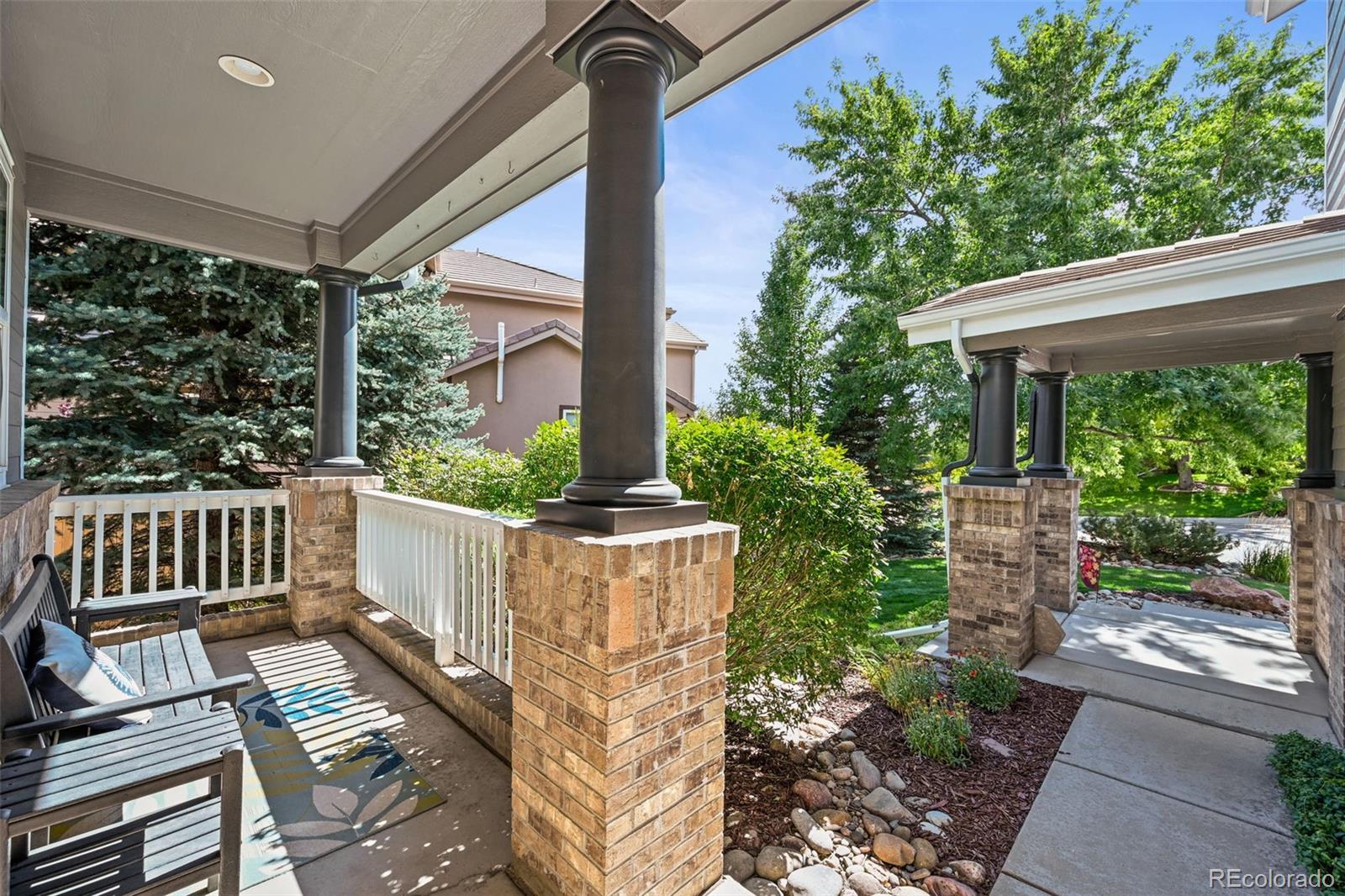


10653 Briarglen Circle, Highlands Ranch, CO 80130
Coming Soon
Listed by
Jean Theobald
RE/MAX Professionals
MLS#
2586813
Source:
ML
About This Home
Home Facts
Single Family
4 Baths
5 Bedrooms
Built in 2002
Price Summary
975,000
$254 per Sq. Ft.
MLS #:
2586813
Rooms & Interior
Bedrooms
Total Bedrooms:
5
Bathrooms
Total Bathrooms:
4
Full Bathrooms:
2
Interior
Living Area:
3,837 Sq. Ft.
Structure
Structure
Architectural Style:
Traditional
Building Area:
3,837 Sq. Ft.
Year Built:
2002
Lot
Lot Size (Sq. Ft):
9,104
Finances & Disclosures
Price:
$975,000
Price per Sq. Ft:
$254 per Sq. Ft.
Contact an Agent
Yes, I would like more information from Coldwell Banker. Please use and/or share my information with a Coldwell Banker agent to contact me about my real estate needs.
By clicking Contact I agree a Coldwell Banker Agent may contact me by phone or text message including by automated means and prerecorded messages about real estate services, and that I can access real estate services without providing my phone number. I acknowledge that I have read and agree to the Terms of Use and Privacy Notice.
Contact an Agent
Yes, I would like more information from Coldwell Banker. Please use and/or share my information with a Coldwell Banker agent to contact me about my real estate needs.
By clicking Contact I agree a Coldwell Banker Agent may contact me by phone or text message including by automated means and prerecorded messages about real estate services, and that I can access real estate services without providing my phone number. I acknowledge that I have read and agree to the Terms of Use and Privacy Notice.